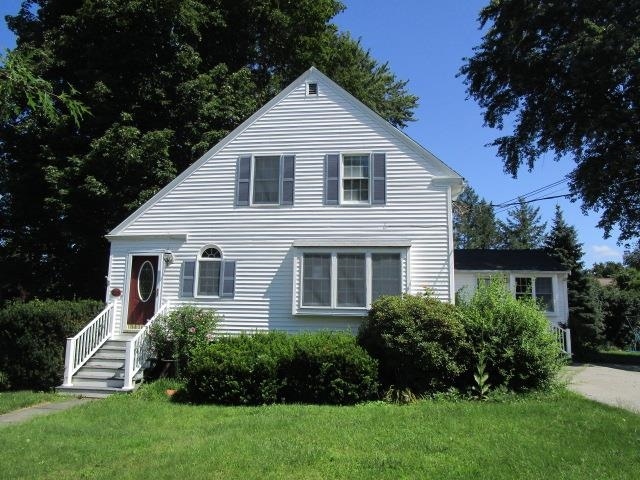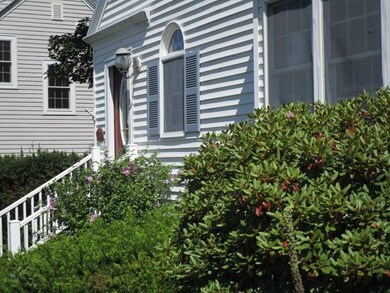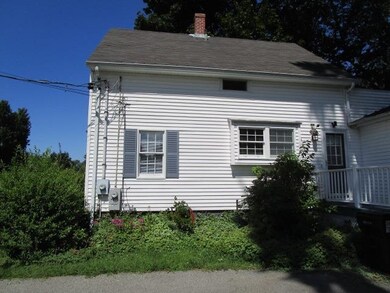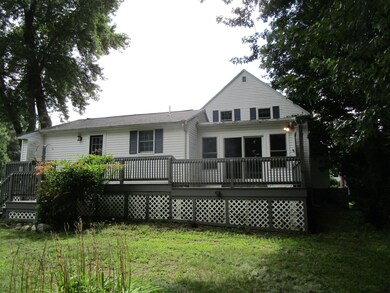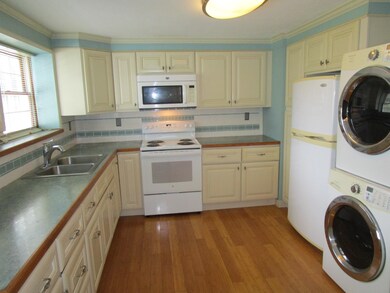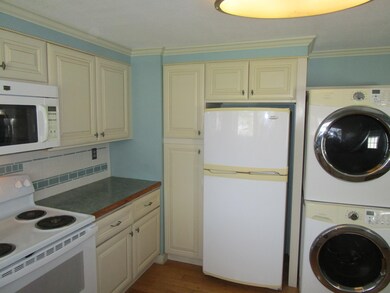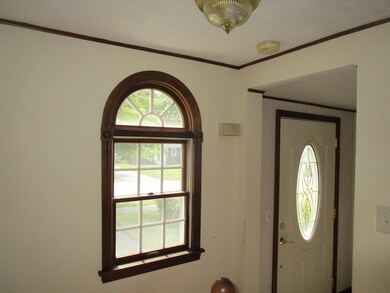
70 Goldsmith St Littleton, MA 01460
Littleton Common NeighborhoodEstimated Value: $440,000 - $580,121
Highlights
- Deck
- New Englander Architecture
- Shed
- Littleton Middle School Rated 9+
- In-Law or Guest Suite
- Ceramic Tile Flooring
About This Home
As of December 2023Charming Fixer-Upper Seeking Loving Owner! Embrace the opportunity to restore this old-style house into a beautiful, cozy home once again. This residence offers immense potential with its additional kitchen, full bath, laundry, and separate entrance all conveniently located on the first floor. Explore the chance of creating an accessory apartment for a household member or generating rental income. Check with the town to confirm the bylaws and requirements for this potential opportunity. The main house boasts a spacious living room, a delightful dining area, and a kitchen complete with a washer and dryer. Step into the bright four-season room featuring sliders leading to a deck. Upstairs, you'll find three bedrooms and a tiny full bath. The full basement houses the forced hot water oil-fired furnace and oil tank, along with a sump pump for added peace of mind. Don't miss the chance to make this diamond in the rough shine again! Grab your dream home and make it a reality today. The Seller must comply with HUD Guidelines 24 CFR 206.125. Property is being sold as-is.
Last Agent to Sell the Property
BHG Masiello Atkinson License #043099 Listed on: 09/21/2023

Last Buyer's Agent
A non PrimeMLS member
A Non PrimeMLS Agency
Home Details
Home Type
- Single Family
Est. Annual Taxes
- $7,064
Year Built
- Built in 1925
Lot Details
- 0.25 Acre Lot
- Landscaped
- Lot Sloped Up
- Property is zoned R - 101
Parking
- Paved Parking
Home Design
- New Englander Architecture
- Stone Foundation
- Wood Frame Construction
- Shingle Roof
- Vinyl Siding
Interior Spaces
- 2-Story Property
- Dining Area
- Fire and Smoke Detector
Kitchen
- Electric Range
- Microwave
Flooring
- Carpet
- Ceramic Tile
- Vinyl
Bedrooms and Bathrooms
- 3 Bedrooms
- In-Law or Guest Suite
- 2 Full Bathrooms
Laundry
- Laundry on main level
- Dryer
- Washer
Unfinished Basement
- Basement Fills Entire Space Under The House
- Connecting Stairway
- Interior Basement Entry
- Sump Pump
Outdoor Features
- Deck
- Shed
Schools
- Russell Street Elementary Sch
- Littleton Middle School
- Littleton High School
Utilities
- Baseboard Heating
- Hot Water Heating System
- Heating System Uses Oil
- Private Sewer
Listing and Financial Details
- REO, home is currently bank or lender owned
- Tax Block 43
Ownership History
Purchase Details
Home Financials for this Owner
Home Financials are based on the most recent Mortgage that was taken out on this home.Purchase Details
Similar Homes in the area
Home Values in the Area
Average Home Value in this Area
Purchase History
| Date | Buyer | Sale Price | Title Company |
|---|---|---|---|
| Vasquez Luis | $475,000 | None Available | |
| Federal National Mortgage Association | $341,758 | -- |
Mortgage History
| Date | Status | Borrower | Loan Amount |
|---|---|---|---|
| Open | Vasquez Luis | $536,541 | |
| Previous Owner | Warchol Edward S | $469,342 | |
| Previous Owner | Warchol Joanne M | $135,500 | |
| Previous Owner | Warchol Joanne M | $120,000 | |
| Previous Owner | Warchol Joanne M | $10,000 | |
| Previous Owner | Warchol Joanne M | $40,460 |
Property History
| Date | Event | Price | Change | Sq Ft Price |
|---|---|---|---|---|
| 12/28/2023 12/28/23 | Sold | $475,000 | +5.6% | $343 / Sq Ft |
| 10/30/2023 10/30/23 | Pending | -- | -- | -- |
| 10/23/2023 10/23/23 | For Sale | $450,000 | 0.0% | $325 / Sq Ft |
| 09/29/2023 09/29/23 | Pending | -- | -- | -- |
| 09/21/2023 09/21/23 | For Sale | $450,000 | -- | $325 / Sq Ft |
Tax History Compared to Growth
Tax History
| Year | Tax Paid | Tax Assessment Tax Assessment Total Assessment is a certain percentage of the fair market value that is determined by local assessors to be the total taxable value of land and additions on the property. | Land | Improvement |
|---|---|---|---|---|
| 2025 | $71 | $475,500 | $196,200 | $279,300 |
| 2024 | $6,945 | $468,000 | $190,700 | $277,300 |
| 2023 | $7,064 | $434,700 | $194,400 | $240,300 |
| 2022 | $7,079 | $399,700 | $194,400 | $205,300 |
| 2021 | $6,535 | $369,200 | $183,300 | $185,900 |
| 2020 | $6,131 | $345,000 | $155,300 | $189,700 |
| 2019 | $5,933 | $325,300 | $131,700 | $193,600 |
| 2018 | $5,819 | $320,800 | $135,000 | $185,800 |
| 2017 | $5,383 | $296,600 | $128,300 | $168,300 |
| 2016 | $5,222 | $295,200 | $128,300 | $166,900 |
| 2015 | $5,026 | $277,700 | $111,400 | $166,300 |
Agents Affiliated with this Home
-
Mark Soltys

Seller's Agent in 2023
Mark Soltys
BHG Masiello Atkinson
(603) 685-2887
1 in this area
31 Total Sales
-
A
Buyer's Agent in 2023
A non PrimeMLS member
VT_ME_NH_NEREN
Map
Source: PrimeMLS
MLS Number: 4970927
APN: LITT-000010U-000043
