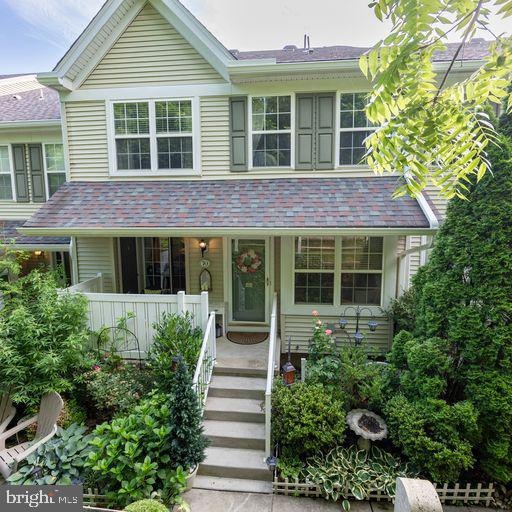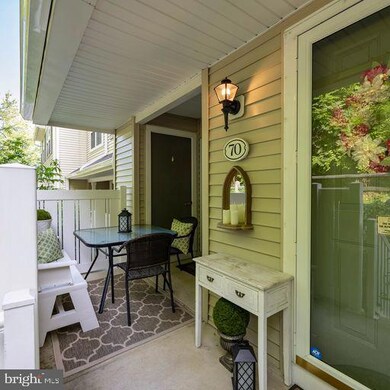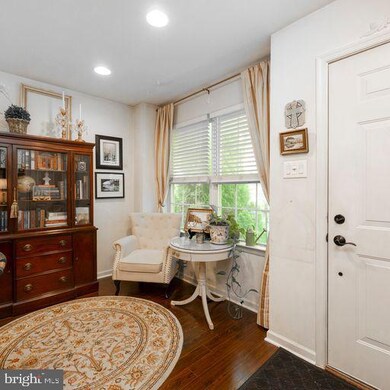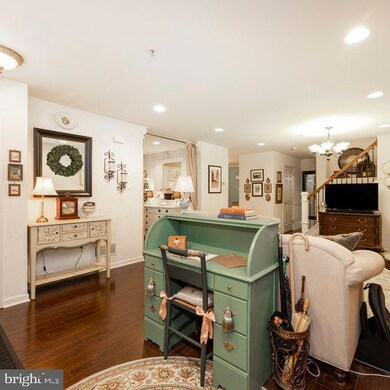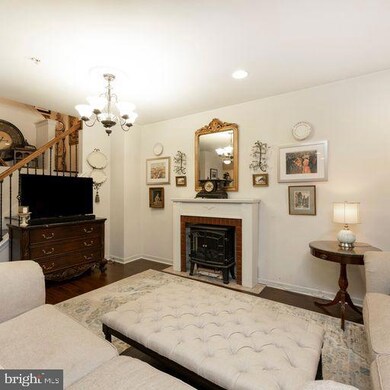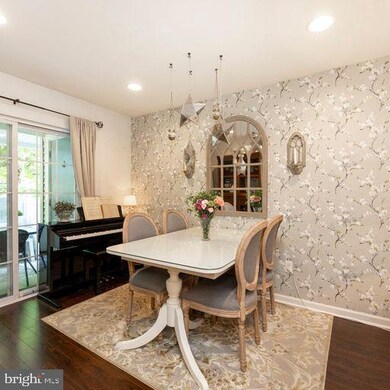
70 Granite Ln Unit 2 Chester Springs, PA 19425
Estimated Value: $365,000 - $412,000
Highlights
- Fitness Center
- View of Trees or Woods
- Clubhouse
- Pickering Valley Elementary Rated A
- Colonial Architecture
- Engineered Wood Flooring
About This Home
As of September 2023Welcome to Mews at Byers Station in highly desirable Chester Springs and the Award Winning Downingtown School District! This stunning 2-bedroom, 2.5-bathroom townhome boasts a newly finished basement and is located in a community filled with fantastic amenities offering a truly remarkable living experience.
As you step inside, you'll be greeted by a spacious and inviting living area with recently installed laminate floors. The open floor plan seamlessly connects the living room, dining area, and kitchen, creating a perfect space for entertaining friends and family. Sliders lead to the private front porch where you can enjoy your morning coffee.
The well-appointed kitchen features gas cooking, granite counter tops, a pantry, double bowl sink and ample cabinet space, with a pass though to the dining area.
You will notice the beautifully remodeled staircase that leads to the upper level. The two bedrooms are generously sized and offer a peaceful retreat after a long day. The primary bedroom boasts a walk in closet and a private en-suite bathroom, providing a tranquil oasis for relaxation. The additional bedroom, hall bath and upper laundry room complete this level.
One of the highlights of this home is the newly fully finished basement, which offers endless possibilities. Use it as a recreation room, a home theater, or a home gym—the choice is yours. The extra space provides flexibility and can be tailored to suit your unique needs.
This community is packed with incredible amenities that cater to an active and vibrant lifestyle. Enjoy access to two clubhouses, complete with a fitness center, two pools and a beautifully maintained jog/walk trails, perfect for taking a leisurely stroll or getting your daily exercise. Additional community features include tot lots/playgrounds , basketball and tennis courts.
In addition to the outstanding features of this home and community, you'll also appreciate its convenient location for the commuter. Minutes to Rts. 100, 30, 113 and the PA Turnpike. Nearby, you'll find shopping in Exton and dining in the Restaurants in Eagleview. A few miles away is the popular Marsh Creek State Park to enjoy kayaking, swimming, mountain biking, hiking and many other outdoor activities.
Don't miss out on this incredible opportunity to own a home that offers the perfect combination of comfort, style, and community amenities. Showings begin Friday July 7. Visit during the Open House Sunday July 9 from 1-3 pm. Professional Photos coming July 7.
Last Agent to Sell the Property
RE/MAX Professional Realty License #RS321878 Listed on: 07/07/2023

Townhouse Details
Home Type
- Townhome
Est. Annual Taxes
- $4,201
Year Built
- Built in 2006
Lot Details
- 4,148 Sq Ft Lot
- Property is in excellent condition
HOA Fees
Home Design
- Colonial Architecture
- Permanent Foundation
- Architectural Shingle Roof
- Aluminum Siding
- Vinyl Siding
- Concrete Perimeter Foundation
Interior Spaces
- Property has 2 Levels
- Family Room
- Dining Room
- Views of Woods
- Finished Basement
Kitchen
- Gas Oven or Range
- Built-In Range
- Dishwasher
- Disposal
Flooring
- Engineered Wood
- Carpet
Bedrooms and Bathrooms
- 2 Bedrooms
Laundry
- Laundry on upper level
- Gas Dryer
Parking
- 2 Open Parking Spaces
- 2 Parking Spaces
- Parking Lot
- Assigned Parking
Accessible Home Design
- Level Entry For Accessibility
Schools
- Pickering Valley Elementary School
- Lionville Middle School
- DHS East High School
Utilities
- 90% Forced Air Heating and Cooling System
- Underground Utilities
- Natural Gas Water Heater
Listing and Financial Details
- Tax Lot 0587
- Assessor Parcel Number 32-04 -0587
Community Details
Overview
- $1,530 Capital Contribution Fee
- Association fees include common area maintenance, health club, management, pool(s), snow removal, trash, lawn maintenance
- Mews At Byers Station HOA
- Byers Station Subdivision
Amenities
- Common Area
- Clubhouse
Recreation
- Tennis Courts
- Community Basketball Court
- Community Playground
- Fitness Center
- Community Pool
- Jogging Path
Pet Policy
- Dogs and Cats Allowed
Similar Homes in Chester Springs, PA
Home Values in the Area
Average Home Value in this Area
Mortgage History
| Date | Status | Borrower | Loan Amount |
|---|---|---|---|
| Open | Otoole Steve A | $203,500 | |
| Closed | Otoole Steve A | $60,000 | |
| Closed | Otoole Steve A | $165,000 | |
| Closed | Otoole Steve A | $176,000 | |
| Closed | Otoole Steve A | $192,400 |
Property History
| Date | Event | Price | Change | Sq Ft Price |
|---|---|---|---|---|
| 09/22/2023 09/22/23 | Sold | $352,000 | +3.5% | $198 / Sq Ft |
| 08/22/2023 08/22/23 | Pending | -- | -- | -- |
| 08/20/2023 08/20/23 | Price Changed | $340,000 | 0.0% | $191 / Sq Ft |
| 08/20/2023 08/20/23 | For Sale | $340,000 | -3.4% | $191 / Sq Ft |
| 07/21/2023 07/21/23 | Off Market | $352,000 | -- | -- |
| 07/18/2023 07/18/23 | Price Changed | $343,000 | -1.6% | $193 / Sq Ft |
| 07/07/2023 07/07/23 | For Sale | $348,700 | -- | $196 / Sq Ft |
Tax History Compared to Growth
Tax History
| Year | Tax Paid | Tax Assessment Tax Assessment Total Assessment is a certain percentage of the fair market value that is determined by local assessors to be the total taxable value of land and additions on the property. | Land | Improvement |
|---|---|---|---|---|
| 2024 | $4,324 | $123,040 | $39,950 | $83,090 |
| 2023 | $4,201 | $123,040 | $39,950 | $83,090 |
| 2022 | $4,099 | $123,040 | $39,950 | $83,090 |
| 2021 | $4,032 | $123,040 | $39,950 | $83,090 |
| 2020 | $3,626 | $111,280 | $39,950 | $71,330 |
| 2019 | $3,626 | $111,280 | $39,950 | $71,330 |
| 2018 | $3,626 | $111,280 | $39,950 | $71,330 |
| 2017 | $3,626 | $111,280 | $39,950 | $71,330 |
| 2016 | $3,337 | $111,280 | $39,950 | $71,330 |
| 2015 | $3,337 | $111,280 | $39,950 | $71,330 |
| 2014 | $3,337 | $111,280 | $39,950 | $71,330 |
Agents Affiliated with this Home
-
Jean Hoffman

Seller's Agent in 2023
Jean Hoffman
RE/MAX
(484) 888-1401
2 in this area
48 Total Sales
-
Lauren Dickerman Covington

Buyer's Agent in 2023
Lauren Dickerman Covington
Keller Williams Real Estate -Exton
(610) 363-4383
22 in this area
608 Total Sales
-
Molly Caso
M
Buyer Co-Listing Agent in 2023
Molly Caso
Keller Williams Real Estate -Exton
(484) 883-7246
6 in this area
165 Total Sales
Map
Source: Bright MLS
MLS Number: PACT2048452
APN: 32-004-0587.0000
- 32 Granite Ln Unit 8
- 65 Granite Ln Unit 1
- 259 Flagstone Rd Unit 3
- 214 Flagstone Rd Unit 2
- 164 Byers Rd
- 322 Dartmouth Rd
- 75 Pottstown Pike
- 5 Cambridge Rd
- 115 Magnolia Dr
- 110 Magnolia Dr
- 302 Waynebrook Dr
- 125 Christine Dr
- 3132 Butternut Ln
- 147 Palsgrove Way
- 557 Trifecta Rd Unit 320
- 555 Trifecta Rd Unit 321
- 553 Trifecta Rd Unit 322
- 551 Trifecta Rd Unit 323
- 545 Trifecta Rd Unit 326
- 106 Silver Fox Ln
- 13 Granite Ln Unit 6
- 221 Flagstone Rd Unit 7
- 137 Granite Ln
- 19 Granite Ln Unit 4
- 20 Granite Ln
- 14 Granite Ln
- 18 Granite Ln
- 59 Granite Ln Unit 3
- 244 Flagstone Rd Unit 3
- 10 Granite Ln Unit 5
- 219 Flagstone Rd Unit 6
- 21 Granite Ln Unit 3
- 252 Flagstone Rd Unit 6
- 40 Granite Ln Unit 1
- 61 Granite Ln Unit 4
- 16 Granite Ln
- 17 Granite Ln Unit 8
- 15 Granite Ln Unit 7
- 11 Granite Ln Unit 5
- 25 Granite Ln Unit 1
