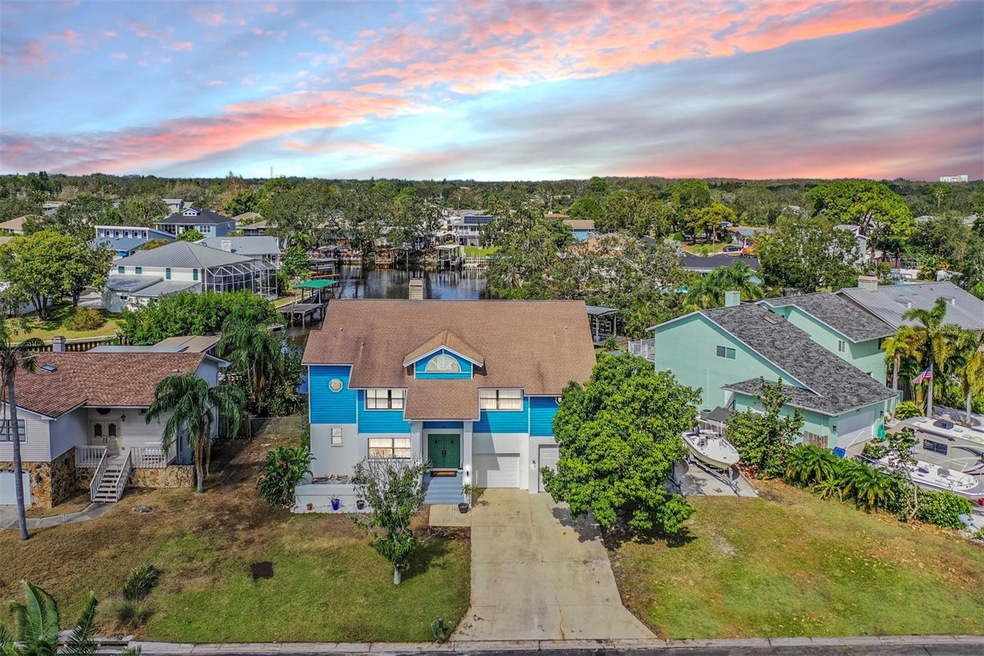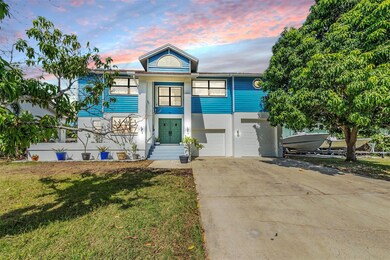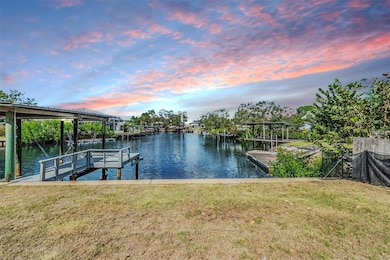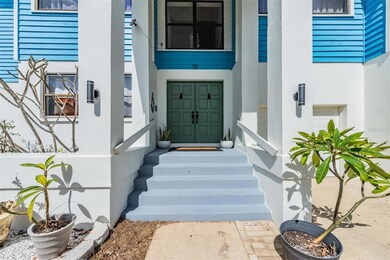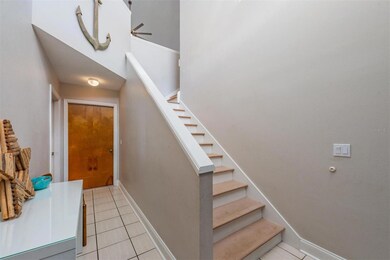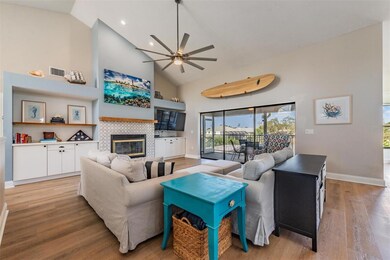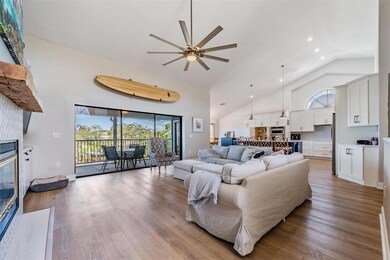
70 Gulfwinds Dr Palm Harbor, FL 34683
Baywood Village NeighborhoodHighlights
- Boathouse
- Boat Ramp
- Open Floorplan
- Sutherland Elementary School Rated A-
- Boat Lift
- Canal View
About This Home
As of March 2025Welcome to this Waterfront Home with nearly 2,800 ft. of living space and over 4,500 square feet under the roof. No Flooding or Major Damage from Recent Storms. This 5 Bedroom, 3 Bath Waterfront Oasis was designed for the water enthusiast offering quick access to the Gulf of Mexico. Located in close proximity to some of the most incredible Fishing and Diving spots in the region. As you step through the Double Door Entry, and up the stairs you will be “Wowed” by the Open floor plan and tranquil Water Views of your own Private Slice of Heaven. The Second Level is the main level. Expansive Great Room floor plan featuring Wood-like Flooring and a Cozy Fireplace with Custom Built-Ins. Vaulted Ceilings and a Wall of Sliders brings in lots of natural light. The Updated Kitchen is equipped with Quartz Countertops, Extended Island with Bar Seating, Premium Stainless Steel Appliances, Glass Cooktop, Built-In Oven & Microwave, Stainless Steel Farm Sink, Wood Cabinets with Pull-Outs and Crown molding. A separate adjacent Dining area works wonders for entertaining. The Master Suite is on the Main level with a Large Walk-in closet and Master Bath with Dual Sinks and Step-in Shower. Split Floor plan, which is perfect for privacy. Three additional Bedrooms on the Main level share and adjacent Updated Bath with New Granite Vanity and Tub/Shower. On the First level there is an In-Law Suite with Bedroom, Full Bathroom, Living area and Kitchen with Breakfast Bar & Stainless Steel Fridge. Another wonderful feature of this Home is the 3 Car Garage with Tandem Parking and rear facing Garage door. There is plenty of room for a Large Workshop and the previous owner used the space for wood-working. Now for the best part, enjoy Balmy Breezes after a long day and enjoy breathtaking Sunsets from the expansive Balcony or Open Patio. COVERED BOATHOUSE WITH 5K LBS BOAT LIFT. Take your boat straight out to the Gulf of Mexico from behind your house, or at the PRIVATE NEIGHBORHOOD BOAT LAUNCH that is only for this Phase of the Neighborhood. Kayak, Paddle boat or Fish right out your back door. Take a Boat ride to Honeymoon Island, Caladesi Island, and nearby Three Rooker Island. Conveniently located to Shopping, Restaurants, Medical facilities, World-class Innisbrook Golf Resort, Fred Howard Park, Sandy Beaches, Pinellas Trail and much more. 50 Amp service at parking pad for RV hookup. AC 2020.
Last Agent to Sell the Property
RE/MAX REALTEC GROUP INC Brokerage Phone: 727-789-5555 License #3340265 Listed on: 10/25/2024
Home Details
Home Type
- Single Family
Est. Annual Taxes
- $6,925
Year Built
- Built in 1988
Lot Details
- 0.29 Acre Lot
- Lot Dimensions are 86x114
- Property fronts a canal with brackish water
- South Facing Home
- Chain Link Fence
- Mature Landscaping
- Landscaped with Trees
- Property is zoned R-3
HOA Fees
- $10 Monthly HOA Fees
Parking
- 3 Car Attached Garage
- Rear-Facing Garage
- Tandem Parking
- Garage Door Opener
- Driveway
Home Design
- Slab Foundation
- Shingle Roof
- Block Exterior
- Stucco
Interior Spaces
- 2,786 Sq Ft Home
- 2-Story Property
- Open Floorplan
- Built-In Features
- Shelving
- Crown Molding
- Vaulted Ceiling
- Ceiling Fan
- Wood Burning Fireplace
- Blinds
- Sliding Doors
- Family Room with Fireplace
- Great Room
- Family Room Off Kitchen
- Dining Room
- Den
- Inside Utility
- Laundry in Garage
- Canal Views
Kitchen
- Eat-In Kitchen
- Breakfast Bar
- <<builtInOvenToken>>
- Range<<rangeHoodToken>>
- <<microwave>>
- Dishwasher
- Granite Countertops
- Disposal
Flooring
- Carpet
- Ceramic Tile
- Luxury Vinyl Tile
Bedrooms and Bathrooms
- 5 Bedrooms
- Primary Bedroom Upstairs
- Split Bedroom Floorplan
- Walk-In Closet
- In-Law or Guest Suite
- 3 Full Bathrooms
- <<tubWithShowerToken>>
- Shower Only
Outdoor Features
- Access to Brackish Canal
- Boat Lift
- Covered Boat Lift
- Boathouse
- Covered patio or porch
Schools
- Sutherland Elementary School
- Tarpon Springs Middle School
- Tarpon Springs High School
Utilities
- Central Heating and Cooling System
- Electric Water Heater
- Cable TV Available
Listing and Financial Details
- Visit Down Payment Resource Website
- Tax Lot 70
- Assessor Parcel Number 23-27-15-05869-000-0700
Community Details
Overview
- Baywood Village HOA
- Visit Association Website
- Baywood Village Sec 5 Subdivision
- The community has rules related to deed restrictions
Recreation
- Boat Ramp
Ownership History
Purchase Details
Home Financials for this Owner
Home Financials are based on the most recent Mortgage that was taken out on this home.Purchase Details
Home Financials for this Owner
Home Financials are based on the most recent Mortgage that was taken out on this home.Similar Homes in Palm Harbor, FL
Home Values in the Area
Average Home Value in this Area
Purchase History
| Date | Type | Sale Price | Title Company |
|---|---|---|---|
| Warranty Deed | $900,000 | Republic Land & Title | |
| Warranty Deed | $900,000 | Republic Land & Title | |
| Warranty Deed | $450,000 | Republic Land And Title Inc |
Mortgage History
| Date | Status | Loan Amount | Loan Type |
|---|---|---|---|
| Open | $720,000 | New Conventional | |
| Closed | $720,000 | New Conventional | |
| Previous Owner | $489,000 | New Conventional | |
| Previous Owner | $388,000 | New Conventional | |
| Previous Owner | $360,000 | New Conventional | |
| Previous Owner | $124,000 | Adjustable Rate Mortgage/ARM | |
| Previous Owner | $107,700 | New Conventional | |
| Previous Owner | $115,000 | Unknown | |
| Previous Owner | $150,000 | Credit Line Revolving | |
| Previous Owner | $93,000 | New Conventional | |
| Previous Owner | $66,900 | New Conventional | |
| Previous Owner | $66,900 | New Conventional |
Property History
| Date | Event | Price | Change | Sq Ft Price |
|---|---|---|---|---|
| 03/13/2025 03/13/25 | Sold | $900,000 | -2.7% | $323 / Sq Ft |
| 01/27/2025 01/27/25 | Pending | -- | -- | -- |
| 11/15/2024 11/15/24 | Price Changed | $924,900 | -2.6% | $332 / Sq Ft |
| 11/08/2024 11/08/24 | Price Changed | $949,900 | -2.6% | $341 / Sq Ft |
| 10/25/2024 10/25/24 | For Sale | $974,900 | -- | $350 / Sq Ft |
Tax History Compared to Growth
Tax History
| Year | Tax Paid | Tax Assessment Tax Assessment Total Assessment is a certain percentage of the fair market value that is determined by local assessors to be the total taxable value of land and additions on the property. | Land | Improvement |
|---|---|---|---|---|
| 2024 | $6,827 | $425,068 | -- | -- |
| 2023 | $6,827 | $412,687 | $0 | $0 |
| 2022 | $6,647 | $400,667 | $0 | $0 |
| 2021 | $6,728 | $388,997 | $0 | $0 |
| 2020 | $6,718 | $383,626 | $0 | $0 |
| 2019 | $6,612 | $375,001 | $0 | $0 |
| 2018 | $6,531 | $368,009 | $0 | $0 |
| 2017 | $6,730 | $372,917 | $0 | $0 |
| 2016 | $3,750 | $219,808 | $0 | $0 |
| 2015 | $3,808 | $218,280 | $0 | $0 |
| 2014 | $3,941 | $216,548 | $0 | $0 |
Agents Affiliated with this Home
-
Mark Fazzini

Seller's Agent in 2025
Mark Fazzini
RE/MAX
(727) 560-4498
2 in this area
332 Total Sales
-
Joelly Torres

Buyer's Agent in 2025
Joelly Torres
CENTURY 21 BEGGINS
(845) 978-6320
1 in this area
7 Total Sales
Map
Source: Stellar MLS
MLS Number: TB8313587
APN: 23-27-15-05869-000-0700
- 0 Gulfwinds Dr
- 513 Harbor Springs Dr
- 77 Gulfwinds Dr
- 450 Harbor Springs Dr
- 45 Gulfwinds Dr W
- 422 Crosswinds Dr
- 386 Westwinds Dr
- 558 Harbor Ridge Dr
- 417 Manor Blvd
- 413 Manor Blvd
- 412 Manor Blvd
- 599 Westwinds Dr Unit 9
- 4954 Cardinal Trail
- 336 Westwinds Cir
- 326 Circle Dr
- 4997 W Breeze Cir
- 428 Klosterman Rd W
- 4805 Alt 19 Unit 421
- 4609 Pleasant Ave
- 4613 Pleasant Ave
