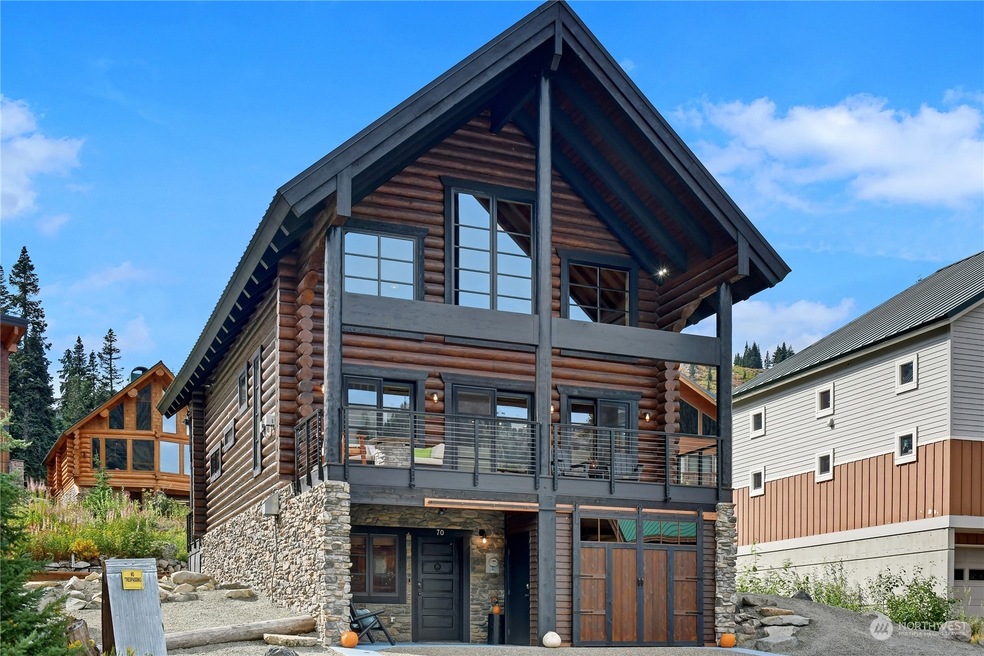
$1,300,000
- 6 Beds
- 4.5 Baths
- 3,788 Sq Ft
- 230 Kearney Dr
- Snoqualmie Pass, WA
This 3788 square foot home is steps away from The Summit at Snoqualmie Ski Resort. The main house is divided into two separate suites with vaulted ceilings, each with their own kitchen/dining area/family room. An additional lower level ADU has 2 bedrooms and a kitchen/dining area/family room. 6 bedrooms, 5 baths total, with lots of common space. All units are currently leased to professional
Patrick Costelo eXp Realty
