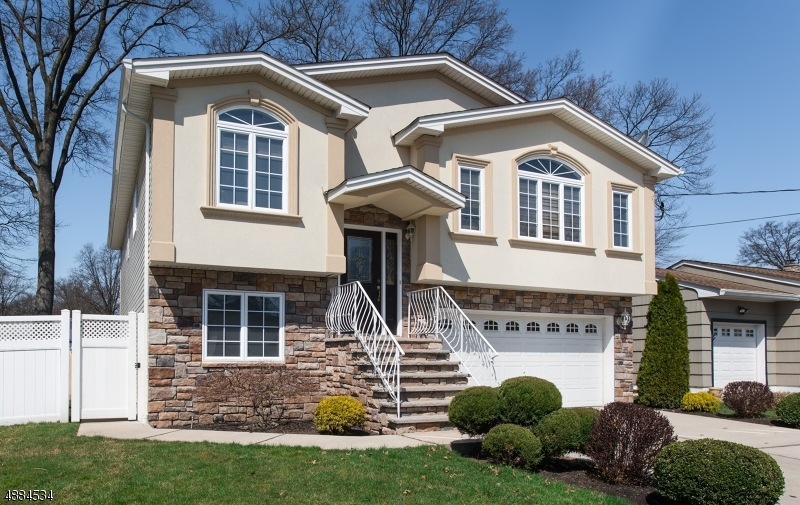
$499,000
- 3 Beds
- 2 Baths
- 2,000 Sq Ft
- 1218 Kline Place
- Rahway, NJ
Come and grab this beautiful renovated home in one of the most desirable neighberhoods in Rahway! This house sits on a oversized lot of 50 by 200, as you walk in you find a beautiful living/dining room leading to the updated kitchen with stainless steel appliances, first floor also has 2 bedrooms and full bathroom. Bottom floor offers family room 3rd bedroom and another full bathroom and laundry
TOVIA LICHTMAN KELLER WILLIAMS MID-TOWN DIRECT
