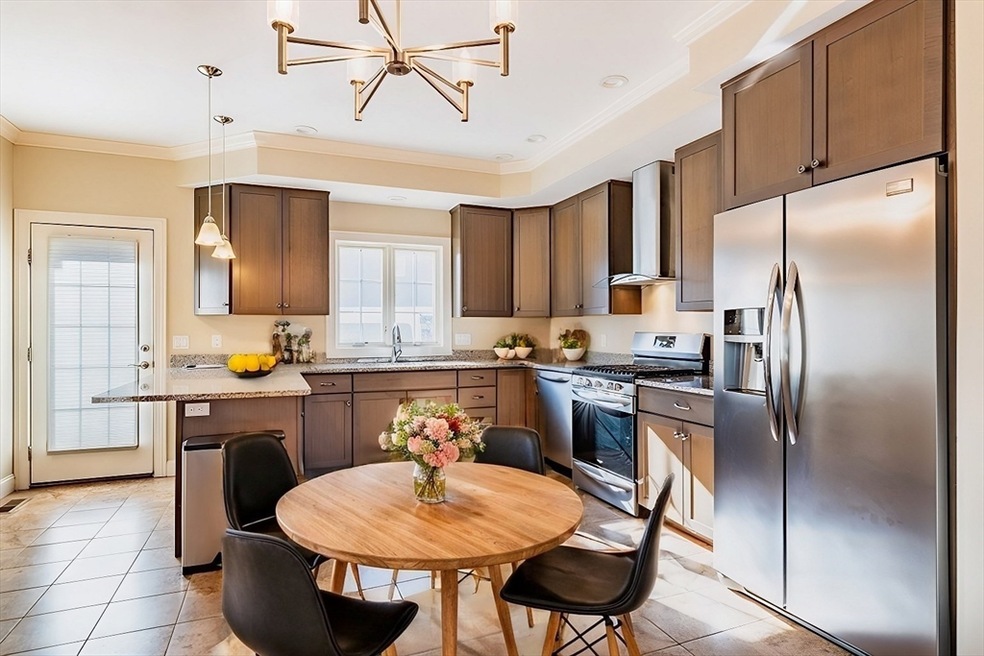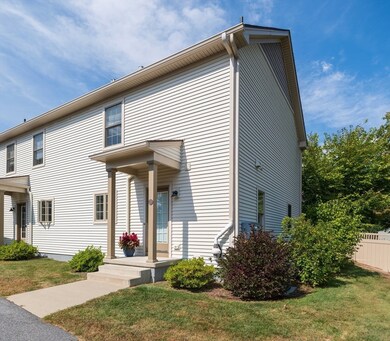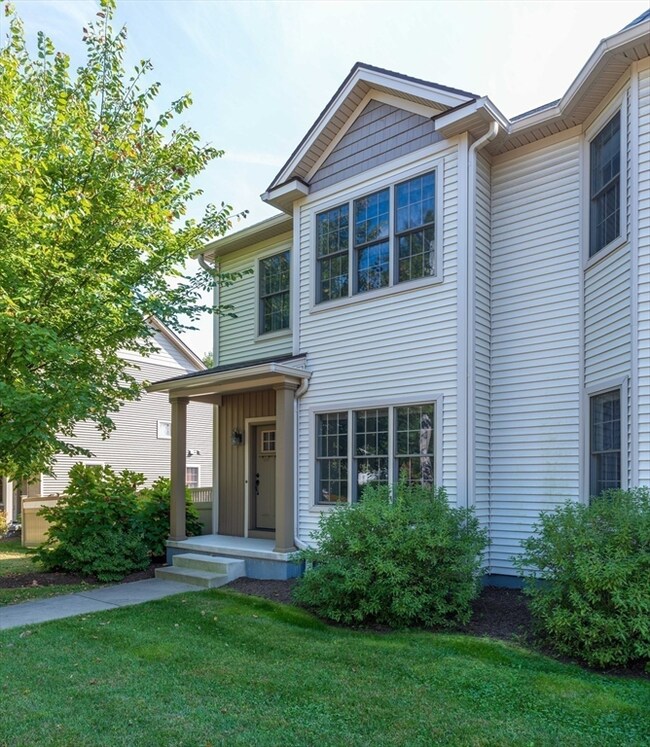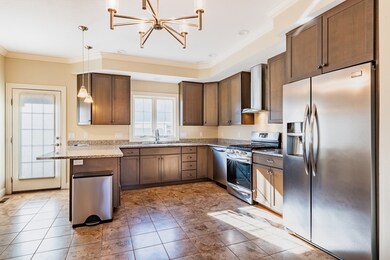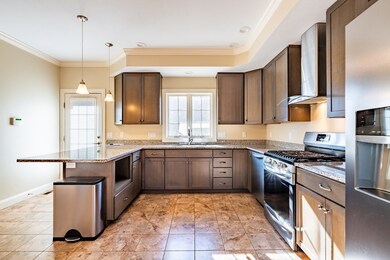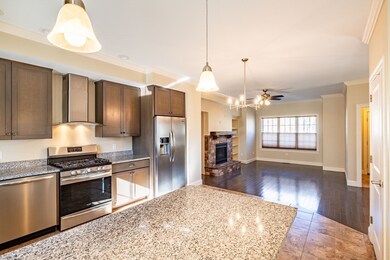
70 Hatfield St Unit 70B Northampton, MA 01060
Highlights
- Medical Services
- Spa
- Property is near public transit
- Northampton High School Rated A
- Open Floorplan
- Wood Flooring
About This Home
As of March 2025Discover quality construction and inviting design in this impressive town-house style condo near the bike path. Offering 3 bedrooms, 2.5 baths, and a 1-car garage, this home features high-end finishes and a spacious layout. Enjoy cooking in a beautiful kitchen with granite countertops, premium cabinetry, stainless steel ENERGY STAR appliances, and tile flooring. The open floor plan seamlessly connects the kitchen, dining, and living areas, perfect for entertaining. The 1st fl includes a half bath, laundry, and a welcoming foyer with a large coat closet. The living room features hardwood floors, a propane gas fireplace, a custom mantel, and built-in shelving. Upstairs, find a freshly painted full bathroom with stone countertops and two bedrooms with large walk-in closets. Downstairs, another bedroom, full bath, & bonus space. Additional features: central AC, on-demand hot water, custom blinds, outdoor space, and a garage. Lightly lived in, this condo still feels like new—welcome home!
Townhouse Details
Home Type
- Townhome
Est. Annual Taxes
- $6,196
Year Built
- Built in 2017
HOA Fees
- $300 Monthly HOA Fees
Parking
- 1 Car Detached Garage
- Tandem Parking
- Garage Door Opener
- Guest Parking
- Open Parking
- Off-Street Parking
Home Design
- Frame Construction
- Shingle Roof
Interior Spaces
- 3-Story Property
- Open Floorplan
- Ceiling Fan
- Recessed Lighting
- Living Room with Fireplace
- Basement
Kitchen
- Range with Range Hood
- Microwave
- ENERGY STAR Qualified Refrigerator
- ENERGY STAR Qualified Dishwasher
- Stainless Steel Appliances
- Solid Surface Countertops
- Disposal
Flooring
- Wood
- Wall to Wall Carpet
- Ceramic Tile
Bedrooms and Bathrooms
- 3 Bedrooms
- Primary bedroom located on second floor
- Walk-In Closet
- Bathtub with Shower
- Separate Shower
Laundry
- Laundry in unit
- Dryer
- Washer
Location
- Property is near public transit
- Property is near schools
Utilities
- Forced Air Heating and Cooling System
- 3 Cooling Zones
- 3 Heating Zones
- Heating System Uses Propane
Additional Features
- Spa
- Garden
Listing and Financial Details
- Assessor Parcel Number M:018C B:0180 L:0002,4998697
Community Details
Overview
- Association fees include insurance, maintenance structure, road maintenance, ground maintenance, snow removal
- 8 Units
Amenities
- Medical Services
- Common Area
- Shops
Recreation
- Jogging Path
- Bike Trail
Pet Policy
- Call for details about the types of pets allowed
Ownership History
Purchase Details
Home Financials for this Owner
Home Financials are based on the most recent Mortgage that was taken out on this home.Purchase Details
Home Financials for this Owner
Home Financials are based on the most recent Mortgage that was taken out on this home.Purchase Details
Home Financials for this Owner
Home Financials are based on the most recent Mortgage that was taken out on this home.Similar Home in Northampton, MA
Home Values in the Area
Average Home Value in this Area
Purchase History
| Date | Type | Sale Price | Title Company |
|---|---|---|---|
| Condominium Deed | $449,900 | None Available | |
| Condominium Deed | $449,900 | None Available | |
| Condominium Deed | $425,000 | None Available | |
| Condominium Deed | $347,000 | -- | |
| Condominium Deed | $347,000 | -- |
Mortgage History
| Date | Status | Loan Amount | Loan Type |
|---|---|---|---|
| Previous Owner | $318,750 | Purchase Money Mortgage | |
| Previous Owner | $347,000 | New Conventional |
Property History
| Date | Event | Price | Change | Sq Ft Price |
|---|---|---|---|---|
| 03/18/2025 03/18/25 | Sold | $449,900 | -1.1% | $261 / Sq Ft |
| 02/22/2025 02/22/25 | Pending | -- | -- | -- |
| 11/12/2024 11/12/24 | Price Changed | $454,900 | -1.1% | $264 / Sq Ft |
| 09/20/2024 09/20/24 | For Sale | $459,900 | -- | $266 / Sq Ft |
Tax History Compared to Growth
Tax History
| Year | Tax Paid | Tax Assessment Tax Assessment Total Assessment is a certain percentage of the fair market value that is determined by local assessors to be the total taxable value of land and additions on the property. | Land | Improvement |
|---|---|---|---|---|
| 2025 | $6,394 | $459,000 | $0 | $459,000 |
| 2024 | $6,196 | $407,900 | $0 | $407,900 |
| 2023 | $6,154 | $388,500 | $0 | $388,500 |
| 2022 | $6,262 | $350,000 | $0 | $350,000 |
| 2021 | $6,080 | $350,000 | $0 | $350,000 |
| 2020 | $5,880 | $350,000 | $0 | $350,000 |
| 2019 | $5,211 | $300,000 | $0 | $300,000 |
| 2018 | $5,112 | $300,000 | $0 | $300,000 |
Agents Affiliated with this Home
-
Ruth Oland

Seller's Agent in 2025
Ruth Oland
Keller Williams Realty
(413) 923-2344
36 in this area
98 Total Sales
-
Aimee Kelly

Buyer's Agent in 2025
Aimee Kelly
eXp Realty
(413) 313-2127
5 in this area
452 Total Sales
Map
Source: MLS Property Information Network (MLS PIN)
MLS Number: 73293136
APN: 18C-180-002
- 19 Allison St
- 46 Allison St
- 110 Cooke Ave
- 575 Bridge Rd Unit 11-2
- 575 Bridge Rd Unit 9-6
- 23 Prospect Ave
- 74 Barrett St Unit 304
- 267 Locust St Unit 2M
- 16 Fairfield Ave
- 103 Massasoit St
- 492 Elm St
- 152 S Main St Unit 4
- 152 S Main St Unit 6
- 152 S Main St Unit 8
- 152 S Main St Unit 7
- 152 S Main St Unit 5
- 8 Warner St
- 292 Elm St
- 83 Bancroft Rd
- 275 State St
