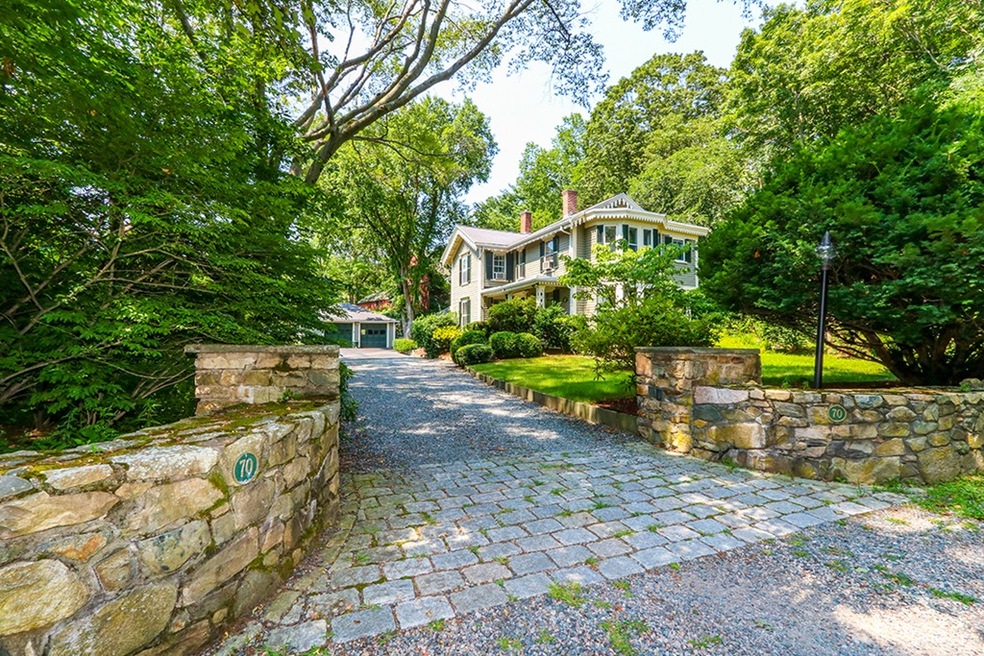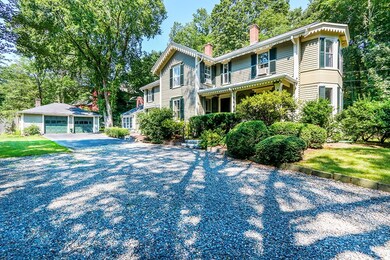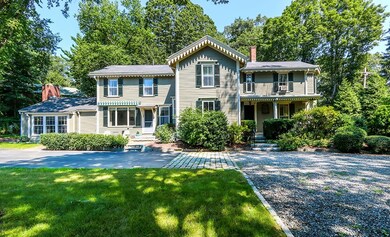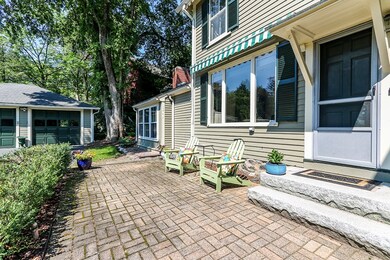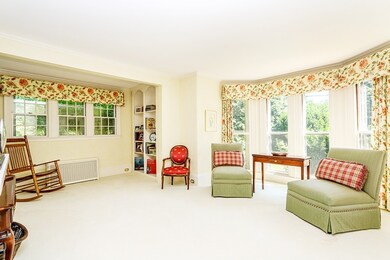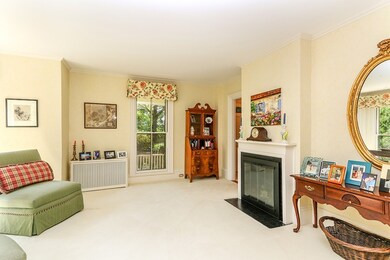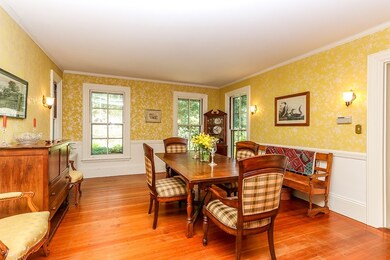
70 Haven St Dedham, MA 02026
Dexter NeighborhoodHighlights
- Landscaped Professionally
- Wood Flooring
- Patio
- Dedham High School Rated A-
- Porch
- Security Service
About This Home
As of July 2018Scaling down? Starting out? Relocating? Convenient to all! Precinct 1's most sought after neighborhood, a rare opportunity to own a very manageable size house and property in an area populated by large estates. Well maintained c.1830 Colonial offers all kinds of potential. This multi-million dollar neighborhood will support minor or major updates. Pass through the stone walled entry to a private 1/3 acre setting. Charming living room with bay window and fireplace, formal dining room, and den are perfectly proportioned. From the kitchen step down to a spacious family room with fireplace and high ceilings. The second floor has four bedrooms, three full baths, a dressing room and home office. Level lot, mature plantings, brick patio, 2-car garage. Walk to Wilson Mountain reserve and the historic village center with shopping, restaurants, cinema, and library. Legacy Place, University Station, major routes, commuter rail to Boston/Providence/NYC are nearby
Home Details
Home Type
- Single Family
Est. Annual Taxes
- $16,985
Year Built
- Built in 1830
Lot Details
- Landscaped Professionally
- Sprinkler System
- Property is zoned SRA
Parking
- 2 Car Garage
Kitchen
- Range
- Dishwasher
Flooring
- Wood
- Wall to Wall Carpet
- Tile
Laundry
- Dryer
- Washer
Outdoor Features
- Patio
- Storage Shed
- Rain Gutters
- Porch
Utilities
- Window Unit Cooling System
- Hot Water Baseboard Heater
- Heating System Uses Gas
- Natural Gas Water Heater
- Private Sewer
- Cable TV Available
Additional Features
- Basement
Community Details
- Security Service
Listing and Financial Details
- Assessor Parcel Number M:0071 L:0002
Similar Homes in Dedham, MA
Home Values in the Area
Average Home Value in this Area
Mortgage History
| Date | Status | Loan Amount | Loan Type |
|---|---|---|---|
| Closed | $495,000 | Stand Alone Refi Refinance Of Original Loan | |
| Closed | $500,000 | New Conventional | |
| Closed | $48,000 | No Value Available | |
| Closed | $0 | No Value Available |
Property History
| Date | Event | Price | Change | Sq Ft Price |
|---|---|---|---|---|
| 07/02/2018 07/02/18 | Sold | $850,000 | -5.0% | $267 / Sq Ft |
| 04/11/2018 04/11/18 | Pending | -- | -- | -- |
| 02/08/2018 02/08/18 | For Sale | $895,000 | +6.4% | $281 / Sq Ft |
| 08/12/2015 08/12/15 | Sold | $841,000 | 0.0% | $264 / Sq Ft |
| 07/24/2015 07/24/15 | Pending | -- | -- | -- |
| 07/06/2015 07/06/15 | Off Market | $841,000 | -- | -- |
| 07/04/2015 07/04/15 | Price Changed | $899,000 | -3.2% | $283 / Sq Ft |
| 06/11/2015 06/11/15 | Price Changed | $929,000 | 0.0% | $292 / Sq Ft |
| 06/11/2015 06/11/15 | For Sale | $929,000 | +10.5% | $292 / Sq Ft |
| 06/01/2015 06/01/15 | Off Market | $841,000 | -- | -- |
| 04/16/2015 04/16/15 | For Sale | $969,000 | -- | $305 / Sq Ft |
Tax History Compared to Growth
Tax History
| Year | Tax Paid | Tax Assessment Tax Assessment Total Assessment is a certain percentage of the fair market value that is determined by local assessors to be the total taxable value of land and additions on the property. | Land | Improvement |
|---|---|---|---|---|
| 2025 | $16,985 | $1,345,900 | $541,000 | $804,900 |
| 2024 | $15,315 | $1,225,200 | $469,900 | $755,300 |
| 2023 | $14,254 | $1,110,100 | $406,400 | $703,700 |
| 2022 | $13,447 | $1,007,300 | $406,400 | $600,900 |
| 2021 | $12,355 | $903,800 | $368,300 | $535,500 |
| 2020 | $11,776 | $858,300 | $370,900 | $487,400 |
| 2019 | $12,274 | $867,400 | $390,900 | $476,500 |
| 2018 | $14,143 | $972,000 | $419,200 | $552,800 |
| 2017 | $13,246 | $897,400 | $326,000 | $571,400 |
| 2016 | $12,299 | $794,000 | $285,100 | $508,900 |
| 2015 | $13,132 | $827,500 | $377,000 | $450,500 |
| 2014 | $13,465 | $837,400 | $377,000 | $460,400 |
Agents Affiliated with this Home
-
Hope McDermott

Seller's Agent in 2018
Hope McDermott
Hope McDermott Real Estate
(781) 329-7361
22 in this area
66 Total Sales
-
Emily Good

Buyer's Agent in 2018
Emily Good
Coldwell Banker Realty - Westwood
(617) 571-5893
27 Total Sales
-
M
Seller's Agent in 2015
Maija Gray
Keller Williams Realty Boston-Metro | Back Bay
Map
Source: MLS Property Information Network (MLS PIN)
MLS Number: 72279478
APN: DEDH-000071-000000-000002
- 40 Channing Rd
- 20-35 Shuttleworth Place
- 20 Shuttleworth Place
- 35 Shuttleworth Place
- 883 High St
- 216 Village Ave Unit 216
- 1133 High St
- 1133 High
- 37 Horrigan Dr Unit 1
- 43 Horrigan Dr Unit 2
- 57 Horrigan Dr Unit 3
- 570 Bridge St
- 60 Horrigan Dr Unit 26
- 66 Horrigan Dr Unit 25
- 80 Horrigan Dr Unit 24
- 87 Horrigan Dr Unit 8
- 98 Horrigan Dr Unit 22
- 106 Horrigan Dr Unit 21
- 112 Horrigan Dr Unit 20
- 118 Horrigan Dr Unit 19
