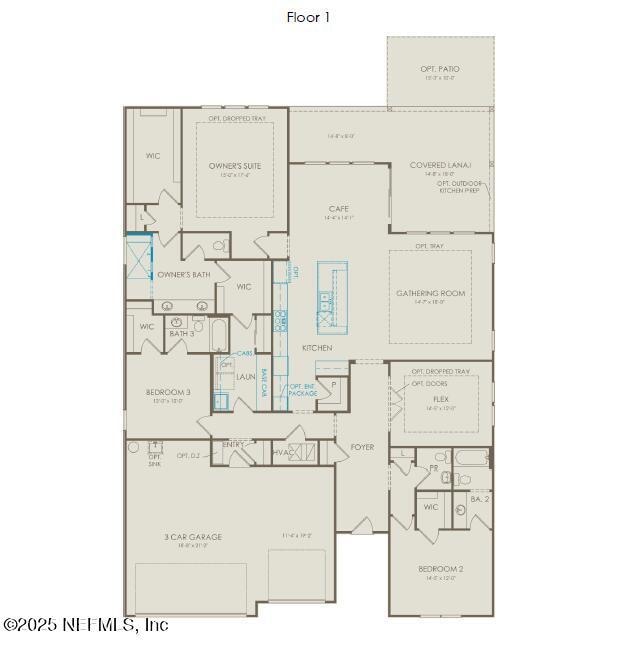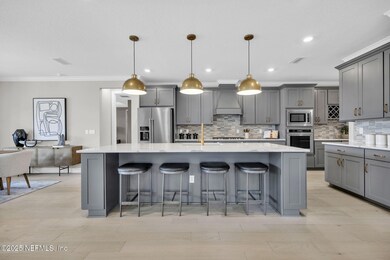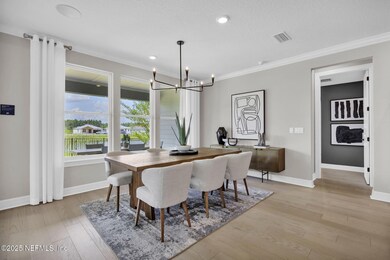
70 Headstream Dr St. Johns, FL 32259
Estimated payment $5,313/month
Highlights
- Fitness Center
- Senior Community
- Views of Trees
- Under Construction
- Gated Community
- Open Floorplan
About This Home
Come explore the beautifully designed Renown Home, featuring our charming Farmhouse Elevation. This spacious retreat offers 3 Bedrooms, 3.5 Bathrooms, an enclosed Flex Room, and a generous 3-Car Garage. Rich Khaki Luxury Vinyl Plank flooring flows seamlessly across the entire home, adding warmth and elegance. The Open-Concept layout centers around a stunning Gourmet Kitchen, complete with built-in Stainless Steel KitchenAid Appliances, gleaming Winstead White Cabinets, a stylish Flow Frost Tile Backsplash, Quartz Countertops, and an expansive center island—perfect for entertaining. The inviting Gathering Room features a Tray Ceiling, while the cozy Cafe opens to a Covered Lanai through sliding glass doors, blending indoor comfort with outdoor charm. The serene Owner's Suite offers a large Walk-In Closet and a spa-inspired En Suite with Dual-Sink Vanity, soft-close Brellin Admiral Cabinetry, Walk-In Shower, Linen Closet, and private Water Closet. Come fall in love with this home today!
Listing Agent
PULTE REALTY OF NORTH FLORIDA, LLC. License #3418223 Listed on: 07/22/2025

Home Details
Home Type
- Single Family
Year Built
- Built in 2025 | Under Construction
HOA Fees
- $280 Monthly HOA Fees
Parking
- 3 Car Attached Garage
- Garage Door Opener
- Guest Parking
Home Design
- Shingle Roof
Interior Spaces
- 2,712 Sq Ft Home
- 1-Story Property
- Open Floorplan
- Entrance Foyer
- Great Room
- Loft
- Utility Room
- Gas Dryer Hookup
- Views of Trees
- Smart Thermostat
Kitchen
- Eat-In Kitchen
- Electric Oven
- Gas Cooktop
- Microwave
- Dishwasher
- Kitchen Island
- Disposal
Flooring
- Carpet
- Tile
- Vinyl
Bedrooms and Bathrooms
- 3 Bedrooms
- Split Bedroom Floorplan
- Walk-In Closet
- In-Law or Guest Suite
- Shower Only
Outdoor Features
- Rear Porch
Schools
- Hickory Creek Elementary School
- Switzerland Point Middle School
- Bartram Trail High School
Utilities
- Central Heating and Cooling System
- Tankless Water Heater
Listing and Financial Details
- Assessor Parcel Number 0006920020
Community Details
Overview
- Senior Community
- Landings At Greenbriar Subdivision
Recreation
- Pickleball Courts
- Community Playground
- Fitness Center
- Community Spa
- Children's Pool
- Park
- Dog Park
- Jogging Path
Additional Features
- Clubhouse
- Gated Community
Map
Home Values in the Area
Average Home Value in this Area
Tax History
| Year | Tax Paid | Tax Assessment Tax Assessment Total Assessment is a certain percentage of the fair market value that is determined by local assessors to be the total taxable value of land and additions on the property. | Land | Improvement |
|---|---|---|---|---|
| 2025 | -- | $50,000 | $50,000 | -- |
| 2024 | -- | $5,000 | $5,000 | -- |
| 2023 | -- | $5,000 | $5,000 | -- |
Property History
| Date | Event | Price | Change | Sq Ft Price |
|---|---|---|---|---|
| 07/22/2025 07/22/25 | For Sale | $770,340 | -- | $284 / Sq Ft |
Similar Homes in the area
Source: realMLS (Northeast Florida Multiple Listing Service)
MLS Number: 2099882
APN: 000692-0020
- 134 Headstream Dr
- 24 Sun Porch Cove
- 84 Sun Porch Cove
- 367 Sapling Terrace
- 287 Sapling Terrace
- 383 Sapling Terrace
- 228 Forest Meadows Place
- 180 Forest Meadows Place
- 54 Skyward Dr
- 330 Hillendale Cir
- 51 Skyward Dr
- 300 Hillendale Cir
- 448 Hillendale Cir
- 264 Hillendale Cir
- 462 Hillendale Cir
- 242 Hillendale Cir
- 144 Waverly Way
- 241 Oak Shadow Place
- 76 Coordinate Ln
- 117 Coordinate Ln
- 470 Chandler Dr
- 71 Wambaw Dr
- 68 Spruce Hill Point
- 359 Fever Hammock Dr
- 100 Audubon Place
- 210 Terra Oaks Dr
- 94 Cabot Place
- 210 Crown Wheel Cir
- 131 Bedstone Dr
- 62 Tarklin Rd
- 128 Zephyr Dr
- 93 Scotch Pebble Dr
- 52 Clarendon Rd
- 36 Wye Rd
- 179 Greenfield Dr
- 203 Greenfield Dr
- 101 Nottingham Dr E
- 282 Little Bear Run
- 669 Brown Bear Run
- 619 Brown Bear Run






