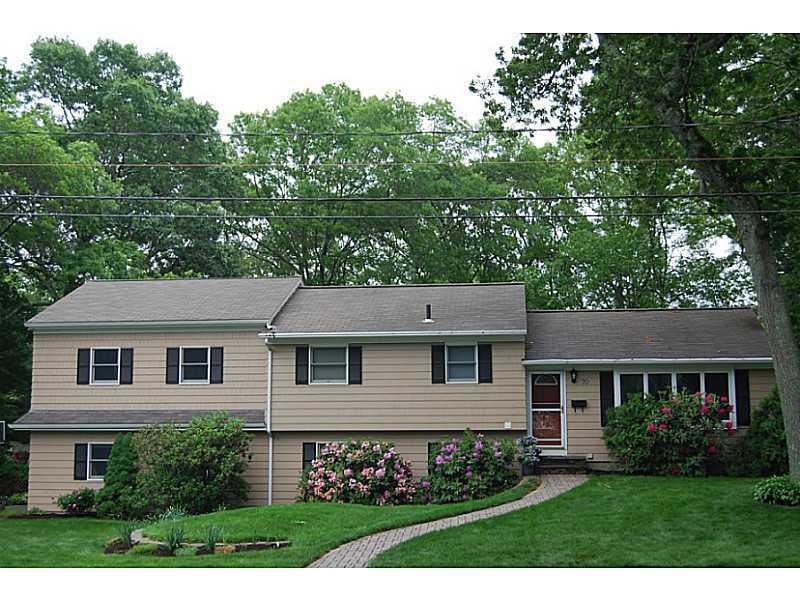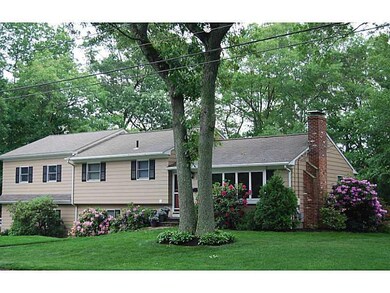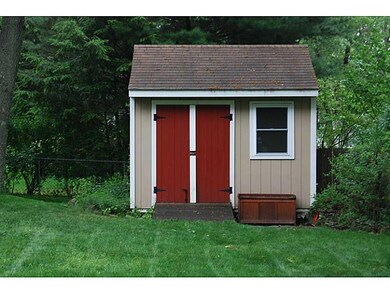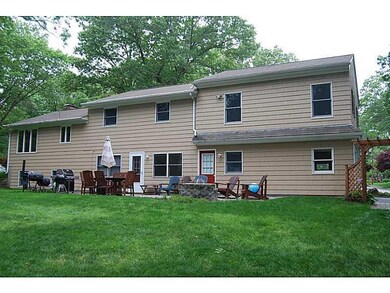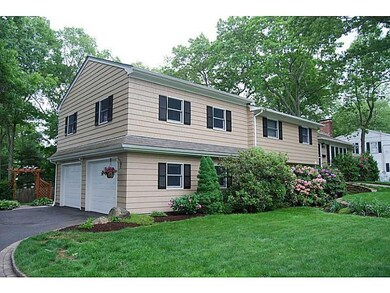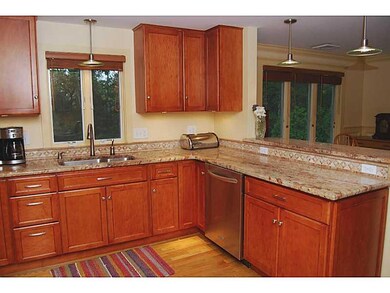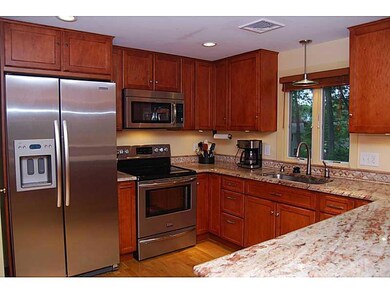
70 Hickory Dr East Greenwich, RI 02818
Meadowbrook Farms NeighborhoodEstimated Value: $750,013 - $828,000
Highlights
- Marina
- Golf Course Community
- Wood Flooring
- James H. Eldredge Elementary School Rated A
- Cathedral Ceiling
- Tennis Courts
About This Home
As of August 2015Magnificent 5 bed, 3 bath Pratt Tri-level features new master suite addition, new kitchen, windows, sprinklers, updated bath, central air, sewers, 2 car, private yard. Close to everything.
Last Agent to Sell the Property
BHHS Commonwealth Real Estate License #RES.0035894 Listed on: 06/03/2015

Home Details
Home Type
- Single Family
Est. Annual Taxes
- $7,668
Year Built
- Built in 1962
Lot Details
- 0.35 Acre Lot
- Sprinkler System
Parking
- 2 Car Attached Garage
- Driveway
Home Design
- Split Level Home
- Shingle Siding
- Concrete Perimeter Foundation
- Plaster
Interior Spaces
- 3-Story Property
- Cathedral Ceiling
- Fireplace Features Masonry
- Thermal Windows
- Wood Flooring
- Laundry Room
Kitchen
- Oven
- Range
- Microwave
- Dishwasher
- Disposal
Bedrooms and Bathrooms
- 5 Bedrooms
- 3 Full Bathrooms
Partially Finished Basement
- Partial Basement
- Interior Basement Entry
Outdoor Features
- Patio
- Outbuilding
Utilities
- Whole House Fan
- Central Air
- Heating System Uses Oil
- Baseboard Heating
- Heating System Uses Steam
- 200+ Amp Service
- Oil Water Heater
Listing and Financial Details
- Tax Lot 250
- Assessor Parcel Number 70HICKORYDREGRN
Community Details
Overview
- Meadowbrook Subdivision
Amenities
- Shops
- Public Transportation
Recreation
- Marina
- Golf Course Community
- Tennis Courts
Ownership History
Purchase Details
Home Financials for this Owner
Home Financials are based on the most recent Mortgage that was taken out on this home.Purchase Details
Home Financials for this Owner
Home Financials are based on the most recent Mortgage that was taken out on this home.Purchase Details
Purchase Details
Similar Homes in East Greenwich, RI
Home Values in the Area
Average Home Value in this Area
Purchase History
| Date | Buyer | Sale Price | Title Company |
|---|---|---|---|
| Michelle B Bennett T | -- | -- | |
| Bennett Michelle S | $402,000 | -- | |
| Condon John E | $194,000 | -- | |
| Devries John | $180,000 | -- |
Mortgage History
| Date | Status | Borrower | Loan Amount |
|---|---|---|---|
| Open | M Bornstein Bennett T | $337,500 | |
| Previous Owner | Devries John | $361,800 | |
| Previous Owner | Devries John | $125,000 | |
| Previous Owner | Devries John | $154,000 |
Property History
| Date | Event | Price | Change | Sq Ft Price |
|---|---|---|---|---|
| 08/03/2015 08/03/15 | Sold | $402,000 | +1.5% | $161 / Sq Ft |
| 07/04/2015 07/04/15 | Pending | -- | -- | -- |
| 06/03/2015 06/03/15 | For Sale | $395,875 | -- | $159 / Sq Ft |
Tax History Compared to Growth
Tax History
| Year | Tax Paid | Tax Assessment Tax Assessment Total Assessment is a certain percentage of the fair market value that is determined by local assessors to be the total taxable value of land and additions on the property. | Land | Improvement |
|---|---|---|---|---|
| 2024 | $8,956 | $608,000 | $218,500 | $389,500 |
| 2023 | $9,129 | $417,800 | $174,800 | $243,000 |
| 2022 | $8,949 | $417,800 | $174,800 | $243,000 |
| 2021 | $8,778 | $417,800 | $174,800 | $243,000 |
| 2020 | $8,578 | $366,100 | $158,900 | $207,200 |
| 2019 | $8,497 | $366,100 | $158,900 | $207,200 |
| 2018 | $8,420 | $366,100 | $158,900 | $207,200 |
| 2017 | $7,947 | $335,900 | $153,700 | $182,200 |
| 2016 | $8,092 | $335,900 | $153,700 | $182,200 |
| 2015 | $7,954 | $335,900 | $153,700 | $182,200 |
| 2014 | $7,822 | $336,300 | $154,400 | $181,900 |
Agents Affiliated with this Home
-
Susan Gammons Lamendola

Seller's Agent in 2015
Susan Gammons Lamendola
BHHS Commonwealth Real Estate
(401) 743-3591
6 in this area
46 Total Sales
-
Dean Benjamin

Buyer's Agent in 2015
Dean Benjamin
RE/MAX Professionals
(401) 965-0225
5 in this area
123 Total Sales
Map
Source: State-Wide MLS
MLS Number: 1098287
APN: EGRE-000054-000011-000250
- 84 Hickory Dr
- 125 Grand View Rd
- 15 Cora St
- 254 S Pierce Rd
- 280 S Pierce Rd
- 524 Middle Rd
- 75 Walnut Dr
- 40 Newcastle Dr
- 4 Country Ct
- 5570 Post Rd Unit 10
- 288 Middle Rd
- 70 Jefferson Dr
- 429 Howland Rd
- 426 Howland Rd
- 5390 Post Rd Unit 9
- 689 Middle Rd
- 295 Frenchtown Rd
- 101 Austin Meadows Ln
- 149 Weeden Dr
- 6101 Post Rd
- 70 Hickory Dr
- 6 Boxwood Dr
- 56 Hickory Dr
- 5 Boxwood Dr
- 97 Grand View Rd
- 9 Flintstone Ct
- 87 Grand View Rd
- 112 Grand View Rd
- 122 Grand View Rd
- 100 Grand View Rd
- 12 Boxwood Dr
- 11 Boxwood Dr
- 44 Hickory Dr
- 29 Flintstone Ct
- 8 Terrace Dr
- 135 Grand View Rd
- 88 Grand View Rd
- 5 Flintstone Ct
- 77 Grand View Rd
- 132 Grand View Rd
