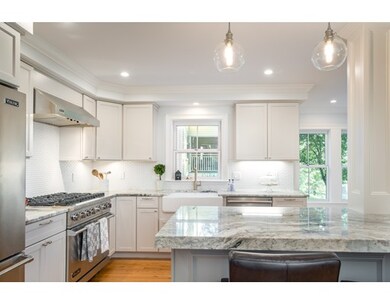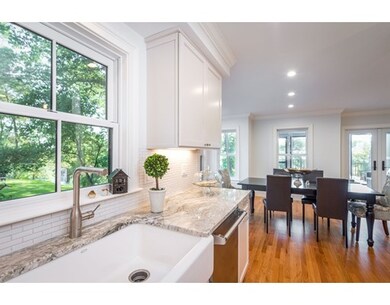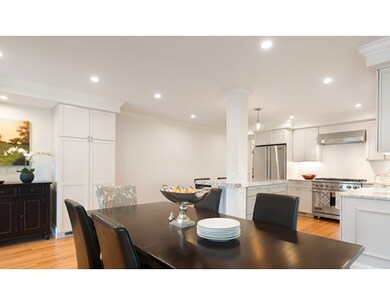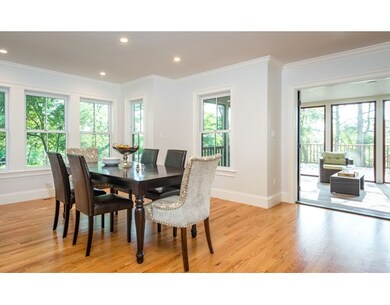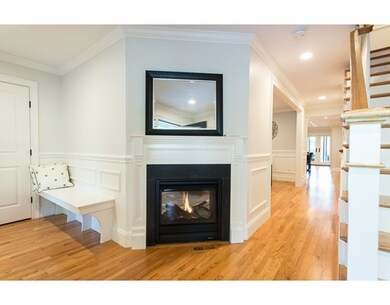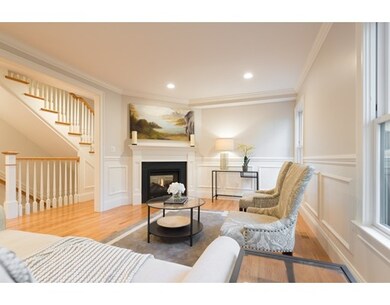
70 High St Unit 72 Newton Upper Falls, MA 02464
Newton Upper Falls NeighborhoodAbout This Home
As of December 2017Luxury 3,400sf townhouse condo in coveted Angier / Zervas school district includes 5-bedroom, 4.5 baths, screened-in porch, 1-car garage and driveway spot. Fully appointed with high-end finishes - architechtural molding, high-end lighting fixtures, all Viking appliances, Grohe faucets, designer tile and vanities in bathrooms, glass doorknobs, pocket doors and double-sided fireplace. Spacious open kitchen/dining area has direct access to the deeded screened-in porch, assigned deck and shared yard all with beautiful views - imagine the parties you could throw! The entry way and living room share a double-sided gas fireplace. En-suite master bedroom has beautiful views as well. Two more bedrooms and a bath on the second level and one more bedroom and a full bath on the third floor. Finished basement adds a den, a bedroom, full bathroom and beautiful mudroom area that is directly accessed from the garage. Super convenient location - near Eliot T stop, shops, restaurants and parks.
Property Details
Home Type
Condominium
Est. Annual Taxes
$13,882
Year Built
1890
Lot Details
0
Listing Details
- Unit Level: 1
- Unit Placement: End, Corner
- Property Type: Condominium/Co-Op
- CC Type: Condo
- Style: Townhouse, Half-Duplex, Attached
- Other Agent: 2.50
- Lead Paint: Unknown
- Year Round: Yes
- Year Built Description: Actual, Renovated Since, Finished, Never Occupied
- Special Features: NewHome
- Property Sub Type: Condos
- Year Built: 1890
Interior Features
- Has Basement: Yes
- Fireplaces: 1
- Primary Bathroom: Yes
- Number of Rooms: 8
- Amenities: Public Transportation, Shopping, Park, Walk/Jog Trails, Golf Course, Medical Facility, Conservation Area, Highway Access, House of Worship, Public School, T-Station
- Electric: 100 Amps
- Energy: Insulated Windows, Prog. Thermostat
- Flooring: Wood, Tile, Wall to Wall Carpet
- Insulation: Full, Spray Foam
- Interior Amenities: Cable Available
- Bedroom 2: Second Floor, 12X12
- Bedroom 3: Second Floor, 15X13
- Bedroom 4: Third Floor, 17X15
- Bedroom 5: Basement
- Bathroom #1: First Floor
- Bathroom #2: Second Floor
- Bathroom #3: Second Floor
- Kitchen: First Floor, 16X12
- Laundry Room: Second Floor
- Living Room: First Floor, 19X12
- Master Bedroom: Second Floor, 13X12
- Master Bedroom Description: Bathroom - Full, Closet, Flooring - Hardwood, Recessed Lighting
- Dining Room: First Floor, 16X12
- Family Room: Basement, 23X11
- No Bedrooms: 5
- Full Bathrooms: 4
- Half Bathrooms: 1
- Oth1 Room Name: Mud Room
- Oth1 Dscrp: Flooring - Stone/Ceramic Tile, Exterior Access, Recessed Lighting
- Oth1 Level: Basement
- Oth2 Room Name: Bathroom
- Oth2 Dscrp: Bathroom - Full, Bathroom - Tiled With Shower Stall, Skylight
- Oth2 Level: Third Floor
- Oth3 Room Name: Bathroom
- Oth3 Dscrp: Bathroom - Full, Bathroom - Tiled With Shower Stall, Flooring - Stone/Ceramic Tile
- Oth3 Level: Basement
- Oth4 Room Name: Entry Hall
- Oth4 Dscrp: Fireplace, Closet, Flooring - Hardwood
- Oth4 Level: First Floor
- No Living Levels: 4
- Main Lo: AN2754
- Main So: M59500
Exterior Features
- Exterior: Composite, Clapboard
- Exterior Unit Features: Porch, Porch - Screened, Deck, Gutters, Stone Wall
Garage/Parking
- Garage Parking: Attached, Under, Garage Door Opener, Deeded
- Garage Spaces: 1
- Parking: Off-Street, Paved Driveway
- Parking Spaces: 1
Utilities
- Cooling Zones: 4
- Heat Zones: 4
- Hot Water: Natural Gas
- Utility Connections: for Gas Range, for Electric Oven, for Gas Dryer, for Electric Dryer, Washer Hookup
- Sewer: City/Town Sewer
- Water: City/Town Water
Condo/Co-op/Association
- Association Fee Includes: Sewer, Master Insurance, Landscaping, Snow Removal
- Management: Owner Association
- Pets Allowed: Yes
- No Units: 2
- Unit Building: 70
Fee Information
- Fee Interval: Monthly
Schools
- Elementary School: Angier/Zervas
- Middle School: Brown
- High School: South
Lot Info
- Zoning: MR1
- Acre: 0.27
- Lot Size: 11864.00
Multi Family
- Sq Ft Incl Bsmt: Yes
Ownership History
Purchase Details
Home Financials for this Owner
Home Financials are based on the most recent Mortgage that was taken out on this home.Purchase Details
Home Financials for this Owner
Home Financials are based on the most recent Mortgage that was taken out on this home.Purchase Details
Home Financials for this Owner
Home Financials are based on the most recent Mortgage that was taken out on this home.Purchase Details
Home Financials for this Owner
Home Financials are based on the most recent Mortgage that was taken out on this home.Purchase Details
Home Financials for this Owner
Home Financials are based on the most recent Mortgage that was taken out on this home.Similar Home in Newton Upper Falls, MA
Home Values in the Area
Average Home Value in this Area
Purchase History
| Date | Type | Sale Price | Title Company |
|---|---|---|---|
| Not Resolvable | $1,190,000 | -- | |
| Not Resolvable | $1,250,000 | -- | |
| Not Resolvable | $905,000 | -- | |
| Deed | -- | -- | |
| Deed | -- | -- | |
| Deed | $230,100 | -- |
Mortgage History
| Date | Status | Loan Amount | Loan Type |
|---|---|---|---|
| Open | $662,000 | Stand Alone Refi Refinance Of Original Loan | |
| Closed | $690,000 | Unknown | |
| Previous Owner | $975,000 | Unknown | |
| Previous Owner | $1,583,500 | Purchase Money Mortgage | |
| Previous Owner | $210,000 | No Value Available | |
| Previous Owner | $191,000 | No Value Available | |
| Previous Owner | $184,000 | Purchase Money Mortgage |
Property History
| Date | Event | Price | Change | Sq Ft Price |
|---|---|---|---|---|
| 12/21/2017 12/21/17 | Sold | $1,190,000 | -0.8% | $350 / Sq Ft |
| 11/15/2017 11/15/17 | Pending | -- | -- | -- |
| 10/18/2017 10/18/17 | Price Changed | $1,199,000 | -2.9% | $353 / Sq Ft |
| 10/10/2017 10/10/17 | For Sale | $1,235,000 | 0.0% | $363 / Sq Ft |
| 09/25/2017 09/25/17 | Pending | -- | -- | -- |
| 09/22/2017 09/22/17 | Price Changed | $1,235,000 | -1.1% | $363 / Sq Ft |
| 09/06/2017 09/06/17 | For Sale | $1,249,000 | +5.0% | $367 / Sq Ft |
| 08/02/2017 08/02/17 | Off Market | $1,190,000 | -- | -- |
| 06/29/2017 06/29/17 | Price Changed | $1,249,000 | -2.3% | $367 / Sq Ft |
| 06/12/2017 06/12/17 | Price Changed | $1,279,000 | -0.8% | $376 / Sq Ft |
| 05/31/2017 05/31/17 | Price Changed | $1,289,000 | -2.7% | $379 / Sq Ft |
| 05/16/2017 05/16/17 | Price Changed | $1,325,000 | -2.5% | $390 / Sq Ft |
| 05/04/2017 05/04/17 | Price Changed | $1,359,000 | -0.7% | $400 / Sq Ft |
| 04/19/2017 04/19/17 | For Sale | $1,369,000 | +51.3% | $403 / Sq Ft |
| 09/07/2015 09/07/15 | Sold | $905,000 | -2.6% | $366 / Sq Ft |
| 08/08/2015 08/08/15 | Pending | -- | -- | -- |
| 05/02/2015 05/02/15 | For Sale | $929,000 | -- | $375 / Sq Ft |
Tax History Compared to Growth
Tax History
| Year | Tax Paid | Tax Assessment Tax Assessment Total Assessment is a certain percentage of the fair market value that is determined by local assessors to be the total taxable value of land and additions on the property. | Land | Improvement |
|---|---|---|---|---|
| 2025 | $13,882 | $1,416,500 | $0 | $1,416,500 |
| 2024 | $13,422 | $1,375,200 | $0 | $1,375,200 |
| 2023 | $13,145 | $1,291,300 | $0 | $1,291,300 |
| 2022 | $12,937 | $1,229,800 | $0 | $1,229,800 |
| 2021 | $12,484 | $1,160,200 | $0 | $1,160,200 |
| 2020 | $12,112 | $1,160,200 | $0 | $1,160,200 |
| 2019 | $11,771 | $1,126,400 | $0 | $1,126,400 |
| 2018 | $20,264 | $1,872,800 | $484,000 | $1,388,800 |
| 2017 | $8,991 | $808,500 | $444,000 | $364,500 |
| 2016 | $6,492 | $570,500 | $407,300 | $163,200 |
| 2015 | $6,190 | $533,200 | $380,700 | $152,500 |
Agents Affiliated with this Home
-
Michelle Lane

Seller's Agent in 2017
Michelle Lane
Michelle Lane Real Estate
(617) 584-3904
3 in this area
52 Total Sales
-
The Walsh Team And Partners

Buyer's Agent in 2017
The Walsh Team And Partners
William Raveis R.E. & Home Services
(508) 341-4904
113 Total Sales
-
L
Seller's Agent in 2015
Linda Brennan
Compass
-
Montgomery Carroll Group
M
Buyer's Agent in 2015
Montgomery Carroll Group
Compass
(617) 752-6845
3 in this area
203 Total Sales
Map
Source: MLS Property Information Network (MLS PIN)
MLS Number: 72148429
APN: NEWT-000051-000006-000013
- 992 Chestnut St
- 65 High St Unit 65-2
- 66 Rockland Place
- 351 Elliot St
- 103 Thurston Rd
- 925 Chestnut St
- 916 - 918 Chestnut St
- 304 Elliot St Carriage House S Unit 4
- 21 Hale St Unit 21
- 302 Elliot St Carriage House N Unit 3
- 45 River Ave Unit 45
- 112 Reservoir St
- 37 Thurston Rd Unit 1
- 16 Indiana Terrace
- 200 Elliot St Unit 1
- 18 Indiana Terrace
- 832 Chestnut St
- 829 Chestnut St
- 38 Wetherell St
- 29 Margaret Rd

