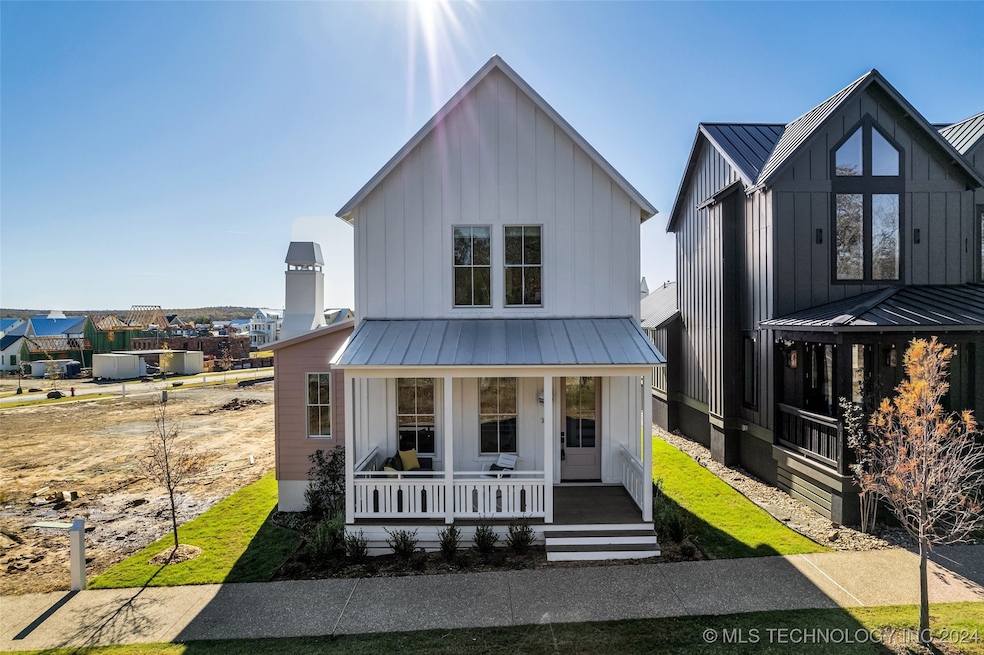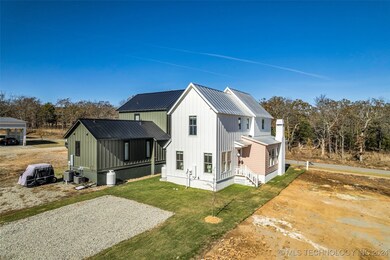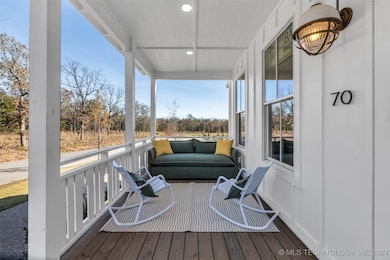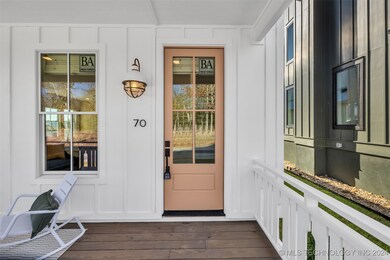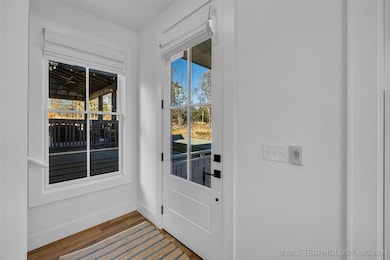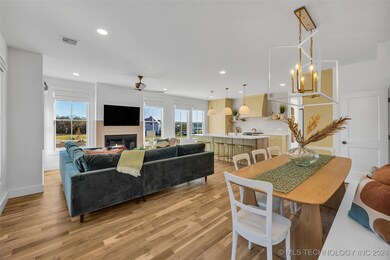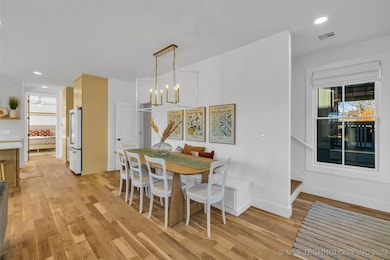
70 Hill St Carlton Landing, OK 74432
Highlights
- Marina
- Fitness Center
- Craftsman Architecture
- Water Access
- New Construction
- Clubhouse
About This Home
As of February 2025A true home away from home! Enjoy ultimate luxury lake living at its finest in the prestigious Carlton Landing! Experience endless entertainment with access to 25 exclusive neighborhood amenities such as Lake Eufaula, Tennis Courts, Nature Trails, Fitness Center, multiple Swimming Pools, Playgrounds, Carlton Landing Academy, and so much more! This FULLY FURNISHED residence offers quality craftsmanship plus unique finishes and designs throughout. Built in 2024, this incredible floor plan highlights brand new hardwoods, all new appliances, high-end designer fixtures, built-ins plus abundant lighting, space and storage. The main level offers a spacious Family Room and Dining Room combo, flowing into the exquisite Kitchen complete with extended island, sleek Cafe appliances and quartz counters. The Primary Bedroom includes double closets, while the ensuite Bathroom boasts dual sinks and a generous sized shower. Upstairs features 2 oversized Bedrooms, 2 Full Bathrooms, Utility Room with stackable Washer/Dryer, plus double built-in bunk beds for additional convenience. Enjoy pure bliss and solitude on the cozy covered front porch and indulge in the lavish lifestyle that this esteemed community has to offer!
Home Details
Home Type
- Single Family
Year Built
- Built in 2024 | New Construction
Lot Details
- 3,799 Sq Ft Lot
- North Facing Home
- Landscaped
HOA Fees
- $260 Monthly HOA Fees
Parking
- Gravel Driveway
Home Design
- Craftsman Architecture
- Slab Foundation
- Wood Frame Construction
- Metal Roof
- HardiePlank Type
- Stucco
Interior Spaces
- 1,729 Sq Ft Home
- 2-Story Property
- Ceiling Fan
- Gas Log Fireplace
- Vinyl Clad Windows
- Insulated Windows
- Insulated Doors
- Fire and Smoke Detector
Kitchen
- Gas Oven
- Stove
- Gas Range
- Microwave
- Plumbed For Ice Maker
- Dishwasher
- Quartz Countertops
- Disposal
Flooring
- Wood
- Vinyl Plank
Bedrooms and Bathrooms
- 3 Bedrooms
Laundry
- Dryer
- Washer
Eco-Friendly Details
- Energy-Efficient Windows
- Energy-Efficient Doors
Outdoor Features
- Water Access
- Covered patio or porch
- Rain Gutters
Schools
- Carlton Landing Elementary School
- Carlton Landing High School
Utilities
- Zoned Heating and Cooling
- Multiple Heating Units
- Programmable Thermostat
- Propane
- Private Water Source
- Tankless Water Heater
- Gas Water Heater
Listing and Financial Details
- Home warranty included in the sale of the property
Community Details
Overview
- Association fees include electricity
- Carlton Landing Subdivision
Recreation
- Marina
- Tennis Courts
- Fitness Center
- Community Pool
- Park
- Hiking Trails
Additional Features
- Clubhouse
- Security Guard
Similar Homes in Carlton Landing, OK
Home Values in the Area
Average Home Value in this Area
Property History
| Date | Event | Price | Change | Sq Ft Price |
|---|---|---|---|---|
| 02/13/2025 02/13/25 | Sold | $720,000 | -9.9% | $416 / Sq Ft |
| 01/29/2025 01/29/25 | Pending | -- | -- | -- |
| 11/27/2024 11/27/24 | For Sale | $799,000 | +716.1% | $462 / Sq Ft |
| 06/10/2024 06/10/24 | Sold | $97,900 | -2.0% | -- |
| 03/19/2024 03/19/24 | Pending | -- | -- | -- |
| 02/26/2024 02/26/24 | For Sale | $99,900 | -- | -- |
Tax History Compared to Growth
Agents Affiliated with this Home
-
Stephen Brocks
S
Seller's Agent in 2025
Stephen Brocks
MORE Agency
(918) 984-8029
48 Total Sales
-
Katie Chapman

Buyer's Agent in 2025
Katie Chapman
The Agency
(405) 948-7500
263 Total Sales
-
Gannon Brown

Buyer's Agent in 2024
Gannon Brown
MORE Agency
(918) 884-7718
20 Total Sales
Map
Source: MLS Technology
MLS Number: 2441178
