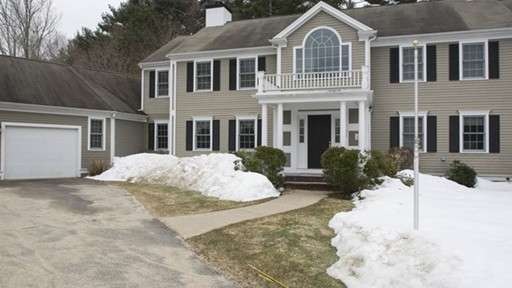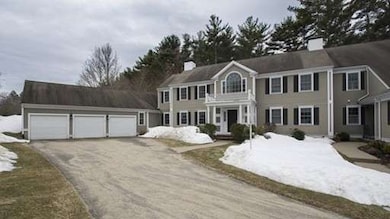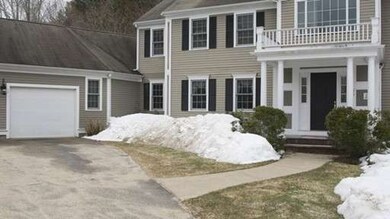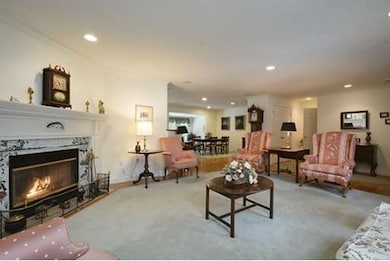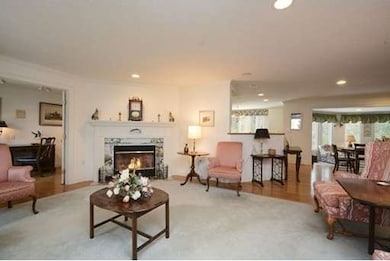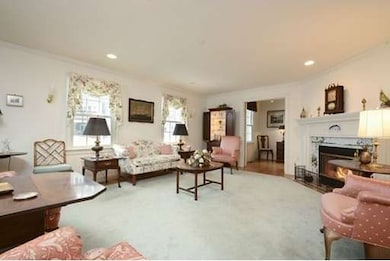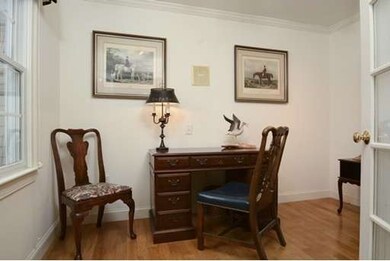
70 Humphreys Ln Duxbury, MA 02332
About This Home
As of July 2015When you first enter this ground floor, light-filled, corner unit, you feel completely at home. With an open floor plan on two levels, this unit lends itself to a variety of living options. The living room has wood floors and a fireplace, and has an office to one side. It also opens to a large dining area, with the kitchen and sunroom beyond. The kitchen has white cabinets, stainless steel appliances and granite countertops and there is a desk area and plenty of room for a small table. Beyond the kitchen is the laundry area and a door to the attached, two-car garage. Also on the first floor are two bedrooms and two full baths. The master bedroom has its own bath, as well as a large walk-in closet and additional closet. Downstairs is a wide open area, which can be used as a family room, additional sleeping quarters, exercise area, etc. There is a full bath, a walk-in storage area and a door to the outside. Come see what Bay Farm living has to offer!
Last Agent to Sell the Property
South Shore Sotheby's International Realty Listed on: 04/12/2015

Last Buyer's Agent
Leslie Lawrence
The Sobran Group License #455000085
Ownership History
Purchase Details
Purchase Details
Home Financials for this Owner
Home Financials are based on the most recent Mortgage that was taken out on this home.Purchase Details
Purchase Details
Home Financials for this Owner
Home Financials are based on the most recent Mortgage that was taken out on this home.Similar Homes in Duxbury, MA
Home Values in the Area
Average Home Value in this Area
Purchase History
| Date | Type | Sale Price | Title Company |
|---|---|---|---|
| Quit Claim Deed | -- | None Available | |
| Quit Claim Deed | -- | None Available | |
| Not Resolvable | $430,000 | -- | |
| Deed | -- | -- | |
| Deed | -- | -- | |
| Deed | $299,900 | -- | |
| Deed | $299,900 | -- |
Mortgage History
| Date | Status | Loan Amount | Loan Type |
|---|---|---|---|
| Previous Owner | $190,000 | Stand Alone Refi Refinance Of Original Loan | |
| Previous Owner | $100,000 | Credit Line Revolving | |
| Previous Owner | $215,000 | New Conventional | |
| Previous Owner | $199,000 | No Value Available | |
| Previous Owner | $200,000 | Purchase Money Mortgage |
Property History
| Date | Event | Price | Change | Sq Ft Price |
|---|---|---|---|---|
| 05/29/2025 05/29/25 | For Sale | $875,000 | +103.5% | $350 / Sq Ft |
| 07/10/2015 07/10/15 | Sold | $430,000 | 0.0% | $187 / Sq Ft |
| 06/13/2015 06/13/15 | Pending | -- | -- | -- |
| 05/28/2015 05/28/15 | Off Market | $430,000 | -- | -- |
| 05/20/2015 05/20/15 | Price Changed | $439,000 | -2.2% | $191 / Sq Ft |
| 04/12/2015 04/12/15 | For Sale | $449,000 | -- | $195 / Sq Ft |
Tax History Compared to Growth
Tax History
| Year | Tax Paid | Tax Assessment Tax Assessment Total Assessment is a certain percentage of the fair market value that is determined by local assessors to be the total taxable value of land and additions on the property. | Land | Improvement |
|---|---|---|---|---|
| 2025 | $6,753 | $666,000 | $0 | $666,000 |
| 2024 | $6,202 | $616,500 | $0 | $616,500 |
| 2023 | $6,192 | $579,200 | $0 | $579,200 |
| 2022 | $6,319 | $492,100 | $0 | $492,100 |
| 2021 | $6,517 | $450,100 | $0 | $450,100 |
| 2020 | $6,547 | $446,600 | $0 | $446,600 |
| 2019 | $7,211 | $491,200 | $0 | $491,200 |
| 2018 | $6,986 | $460,800 | $0 | $460,800 |
| 2017 | $6,406 | $413,000 | $0 | $413,000 |
| 2016 | $6,764 | $435,000 | $0 | $435,000 |
| 2015 | -- | $448,200 | $0 | $448,200 |
Agents Affiliated with this Home
-
Shannon Rideout

Seller's Agent in 2025
Shannon Rideout
Waterfront Realty Group
(508) 254-8985
34 Total Sales
-
Liz Bone

Seller's Agent in 2015
Liz Bone
South Shore Sotheby's International Realty
(781) 934-2000
-
L
Buyer's Agent in 2015
Leslie Lawrence
The Sobran Group
Map
Source: MLS Property Information Network (MLS PIN)
MLS Number: 71815968
APN: DUXB-000062-000272-000051-B000000
- 44 Bay Farm Rd
- 65 Tussock Brook Rd
- 20 Stoney Brook Cir
- 72 Tussock Brook Rd Unit 72
- 1 Dillingham Way
- 100 Parks St Unit 45
- 2 Treetop Ln Unit 4
- 1 Tarkiln Rd
- 147 Summer St
- 8 Keith Ave
- 19 Flint Locke Dr
- 28 Priscilla Rd
- 37 Forge Way
- 8 Winthrop Ave
- 15 Samoset Ave
- 7 Silver Birch Ln
- 13 Silver Birch Ln
- 26 Silver Birch Ln
- 6 Kingstown Way
- 20 Buckboard Rd
