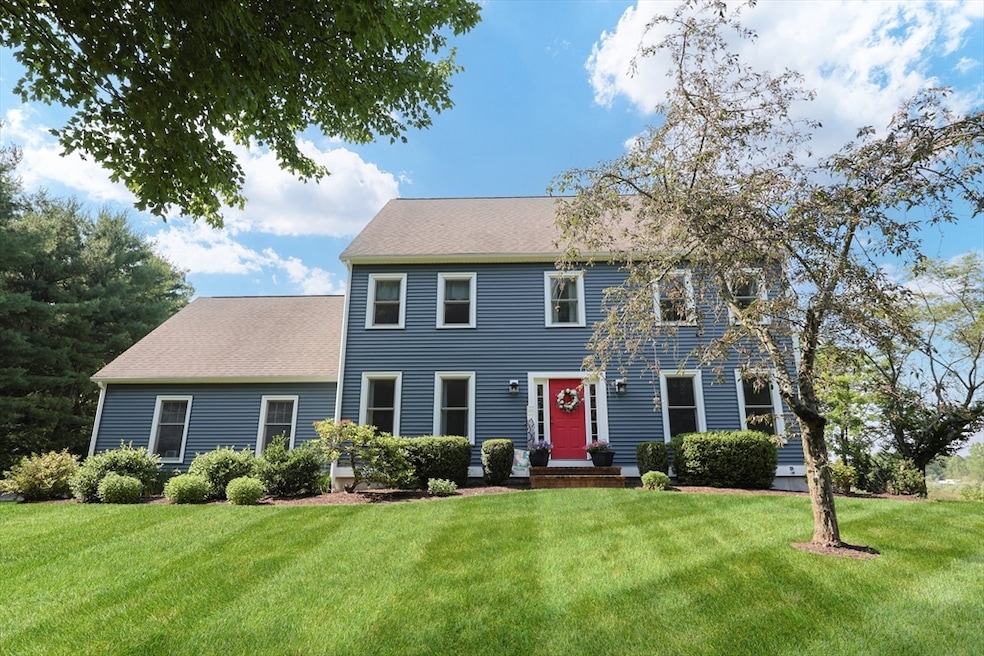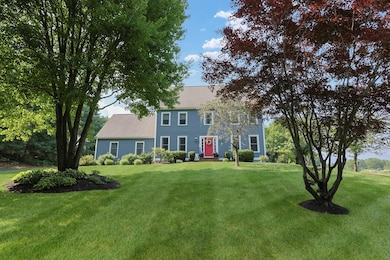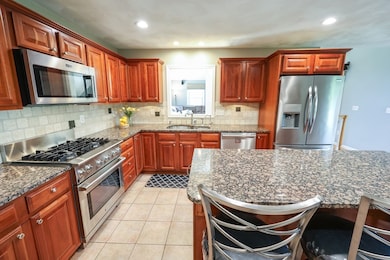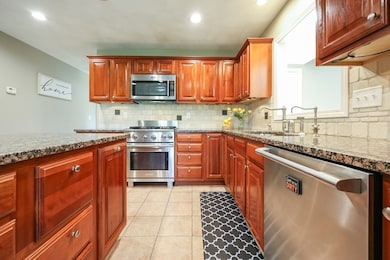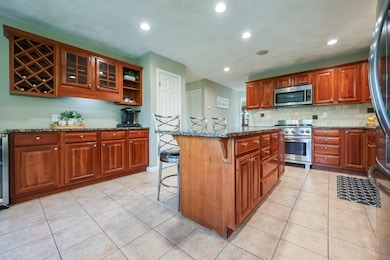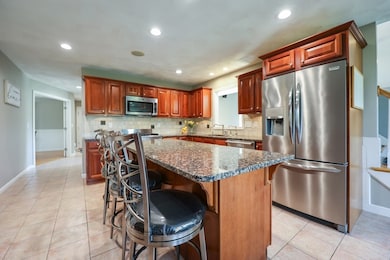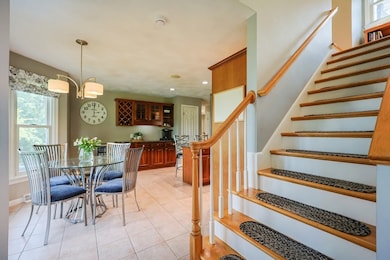
70 Huntsbridge Rd North Attleboro, MA 02760
Adamsdale NeighborhoodEstimated payment $5,162/month
Highlights
- Golf Course Community
- Scenic Views
- Colonial Architecture
- Above Ground Pool
- 0.92 Acre Lot
- Vaulted Ceiling
About This Home
A rare opportunity to own a home on an exceptional lot with breathtaking views. This beautifully designed 3-4 bedroom, 2.5 bath home offers spacious living with versatile features, including dual staircases, one in the front entry & another from the expansive cathedral family room with radiant flooring & a desirable fireplace. The spacious kitchen offers abundant cabinetry, perfect for cooking and entertaining. The first floor also includes a private office, convenient laundry room, formal dining room, and half bath. Upstairs, retreat to the generous primary suite with a large walk-in closet & a spa-like bath featuring a dream walk-in shower. The remodeled guest bath & additional bedrooms offer comfort for family & guests. Need more space? The 950 sq ft walk-up attic is ready to be finished, and the basement adds even more living area. Newer Anderson windows, vinyl siding, & updated heating/cooling systems make this home move-in ready. An exceptional property with room to grow.
Home Details
Home Type
- Single Family
Est. Annual Taxes
- $8,723
Year Built
- Built in 1996
Lot Details
- 0.92 Acre Lot
- Sprinkler System
- Cleared Lot
Parking
- 2 Car Attached Garage
- Side Facing Garage
- Driveway
- Open Parking
- Off-Street Parking
Home Design
- Colonial Architecture
- Frame Construction
- Shingle Roof
- Concrete Perimeter Foundation
Interior Spaces
- Wet Bar
- Chair Railings
- Crown Molding
- Wainscoting
- Vaulted Ceiling
- Ceiling Fan
- Recessed Lighting
- Decorative Lighting
- Light Fixtures
- Bay Window
- Window Screens
- Pocket Doors
- French Doors
- Family Room with Fireplace
- Dining Area
- Home Office
- Bonus Room
- Home Gym
- Scenic Vista Views
- Attic
Kitchen
- Stove
- Range
- Microwave
- Dishwasher
- Stainless Steel Appliances
- Kitchen Island
- Solid Surface Countertops
- Trash Compactor
Flooring
- Wood
- Wall to Wall Carpet
- Ceramic Tile
Bedrooms and Bathrooms
- 4 Bedrooms
- Primary bedroom located on second floor
- Walk-In Closet
- Double Vanity
- Pedestal Sink
- Soaking Tub
- Bathtub with Shower
- Separate Shower
- Linen Closet In Bathroom
Laundry
- Laundry on main level
- Washer Hookup
Partially Finished Basement
- Basement Fills Entire Space Under The House
- Exterior Basement Entry
Outdoor Features
- Above Ground Pool
- Bulkhead
- Patio
- Outdoor Storage
- Rain Gutters
Schools
- Amvet Elementary School
- North Attleboro Middle School
- NAHS Tri Bf High School
Utilities
- Forced Air Heating and Cooling System
- 2 Cooling Zones
- 2 Heating Zones
- Heating System Uses Natural Gas
- 200+ Amp Service
- Gas Water Heater
- Private Sewer
Listing and Financial Details
- Assessor Parcel Number M:0029 B:0286 L:0000,3476960
Community Details
Recreation
- Golf Course Community
- Park
- Jogging Path
Additional Features
- No Home Owners Association
- Shops
Map
Home Values in the Area
Average Home Value in this Area
Tax History
| Year | Tax Paid | Tax Assessment Tax Assessment Total Assessment is a certain percentage of the fair market value that is determined by local assessors to be the total taxable value of land and additions on the property. | Land | Improvement |
|---|---|---|---|---|
| 2025 | $8,723 | $739,900 | $165,200 | $574,700 |
| 2024 | $8,776 | $760,500 | $165,200 | $595,300 |
| 2023 | $8,298 | $648,800 | $165,200 | $483,600 |
| 2022 | $7,801 | $560,000 | $165,200 | $394,800 |
| 2021 | $7,342 | $514,500 | $165,200 | $349,300 |
| 2020 | $7,241 | $504,600 | $165,200 | $339,400 |
| 2019 | $7,030 | $493,700 | $150,300 | $343,400 |
| 2018 | $6,318 | $473,600 | $150,300 | $323,300 |
| 2017 | $6,261 | $473,600 | $150,300 | $323,300 |
| 2016 | $6,088 | $460,500 | $167,200 | $293,300 |
| 2015 | $5,825 | $443,300 | $167,200 | $276,100 |
| 2014 | $5,598 | $422,800 | $146,700 | $276,100 |
Property History
| Date | Event | Price | Change | Sq Ft Price |
|---|---|---|---|---|
| 06/30/2025 06/30/25 | Pending | -- | -- | -- |
| 06/23/2025 06/23/25 | For Sale | $810,000 | +43.4% | $248 / Sq Ft |
| 06/22/2015 06/22/15 | Sold | $565,000 | 0.0% | $212 / Sq Ft |
| 06/17/2015 06/17/15 | Pending | -- | -- | -- |
| 04/26/2015 04/26/15 | Off Market | $565,000 | -- | -- |
| 04/22/2015 04/22/15 | For Sale | $574,900 | -- | $216 / Sq Ft |
Purchase History
| Date | Type | Sale Price | Title Company |
|---|---|---|---|
| Deed | $70,000 | -- |
Mortgage History
| Date | Status | Loan Amount | Loan Type |
|---|---|---|---|
| Open | $85,000 | Second Mortgage Made To Cover Down Payment | |
| Open | $465,300 | Stand Alone Refi Refinance Of Original Loan | |
| Closed | $366,000 | Adjustable Rate Mortgage/ARM | |
| Closed | $100,000 | No Value Available | |
| Closed | $112,000 | No Value Available | |
| Closed | $170,000 | No Value Available | |
| Closed | $50,000 | No Value Available |
Similar Homes in the area
Source: MLS Property Information Network (MLS PIN)
MLS Number: 73395478
APN: NATT-000029-000286
- 440 Mendon Rd
- 1008 Lincolnshire Dr
- 14 Montclair Dr
- 11 Lowe Meadow Ln
- 154 Bear Hill Rd Unit 306
- 144 Hines Rd
- 61 Alaska St
- 143 Waumsett Ave
- 47 Alaska St
- 58 Lorden Dr
- 501 Allen Ave
- 102 Fairhaven Rd
- 34 Massachusetts Ave
- 81 Waumsett Ave
- 268 Draper Ave
- 32 Susan Dr
- 0 Mendon Rd
- 33 Garrett Rd
- 70 Shirley Dr
- 1745 Diamond Hill Rd
