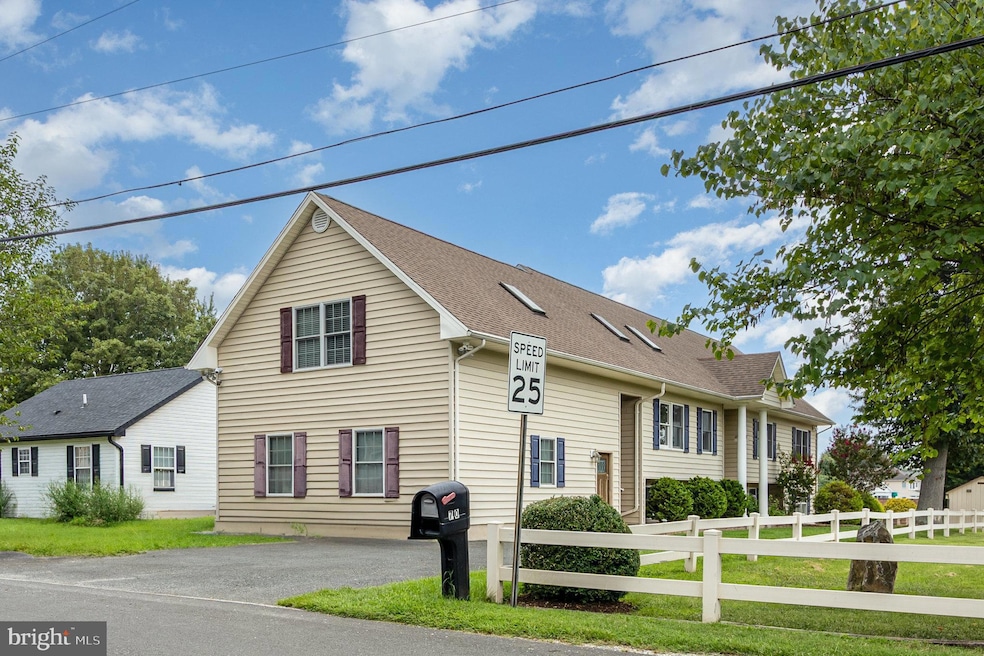70 Johnson Rd Pasadena, MD 21122
Highlights
- Boathouse
- 4 Dock Slips
- Parking available for a boat
- 100 Feet of Waterfront
- Marina View
- 4-minute walk to Rock Creek Park
About This Home
Welcome to waterfront living at its finest in this beautifully renovated 5-bedroom, 3-bathroom split foyer home in Pasadena, MD. Nestled along the serene shoreline, this property offers the perfect blend of luxury, comfort, and functionality, complete with two boat lifts, two jet ski lifts, and a fully equipped boathouse.
Step inside to discover a thoughtfully designed interior featuring a spacious first-floor kitchen and dining area with granite countertops, a propane stove, double wall oven, and an oversized pantry. Entertain with ease at the custom wet bar with a wall-mounted mini fridge. This level also includes two bedrooms, a full bathroom, and a convenient laundry area.
Upstairs, a show-stopping living room awaits with massive windows, an A-frame cathedral ceiling, and panoramic water views. The second floor is also home to three more bedrooms and two full bathrooms, including a luxurious primary suite with skylights, a jetted tub, standing shower, and ample space to unwind. A versatile third-floor loft with brand-new carpet completes the home’s interior.
Step outside to a stunning two-level stone patio with a built-in grill, a grand stone fireplace flanked by fountains, and a lower-level fire pit with a cozy lounge area, ideal for waterfront entertaining. A pathway leads past a storage shed to the ultimate outdoor bonus: the boathouse, featuring granite countertops, a TV, and dining space overlooking the water. The private dock with two boat lifts and two jet ski lifts makes launching your water adventures effortless.
Don’t miss the chance to rent this rare waterfront gem where every detail is designed for elevated coastal living.
Listing Agent
(888) 860-7369 md.broker@exprealty.net EXP Realty, LLC License #647303 Listed on: 08/07/2025

Home Details
Home Type
- Single Family
Year Built
- Built in 1987
Lot Details
- 0.29 Acre Lot
- 100 Feet of Waterfront
- Home fronts navigable water
- Property Fronts a Bay or Harbor
- Partially Fenced Property
- Landscaped
- Extensive Hardscape
- Back Yard
- Property is zoned R5
Property Views
- Marina
- Bay
- River
- Scenic Vista
Home Design
- Split Foyer
- Brick Foundation
- Fiberglass Roof
- Vinyl Siding
Interior Spaces
- Property has 2 Levels
- Wet Bar
- Sound System
- Built-In Features
- Bar
- Cathedral Ceiling
- Ceiling Fan
- Skylights
- Recessed Lighting
- 2 Fireplaces
- Stone Fireplace
- Gas Fireplace
- Living Room
- Combination Kitchen and Dining Room
- Loft
Kitchen
- Eat-In Gourmet Kitchen
- Breakfast Area or Nook
- Built-In Double Oven
- Built-In Range
- Built-In Microwave
- Dishwasher
- Stainless Steel Appliances
- Kitchen Island
- Upgraded Countertops
Flooring
- Wood
- Carpet
Bedrooms and Bathrooms
- En-Suite Bathroom
- Hydromassage or Jetted Bathtub
- Walk-in Shower
Laundry
- Laundry Room
- Dryer
- Washer
Improved Basement
- Basement Fills Entire Space Under The House
- Rear Basement Entry
Parking
- Driveway
- Parking available for a boat
Outdoor Features
- Canoe or Kayak Water Access
- Private Water Access
- Property near a bay
- Waterski or Wakeboard
- Swimming Allowed
- Electric Hoist or Boat Lift
- Boat Ramp
- Boathouse
- 4 Dock Slips
- Physical Dock Slip Conveys
- Powered Boats Permitted
- Patio
- Water Fountains
- Exterior Lighting
- Outbuilding
- Outdoor Grill
Utilities
- Central Air
- Heat Pump System
- Water Dispenser
- Electric Water Heater
Listing and Financial Details
- Residential Lease
- Security Deposit $5,800
- Tenant pays for all utilities, minor interior maintenance, gutter cleaning, lawn/tree/shrub care, trash removal
- 12-Month Min and 60-Month Max Lease Term
- Available 8/1/25
- Assessor Parcel Number 020306590013593
Community Details
Overview
- No Home Owners Association
- Bar Harbor Subdivision
Recreation
- Fishing Allowed
Pet Policy
- Pets allowed on a case-by-case basis
Map
Property History
| Date | Event | Price | List to Sale | Price per Sq Ft |
|---|---|---|---|---|
| 09/29/2025 09/29/25 | Price Changed | $4,500 | -8.2% | $1 / Sq Ft |
| 08/22/2025 08/22/25 | Price Changed | $4,900 | -15.5% | $1 / Sq Ft |
| 08/07/2025 08/07/25 | For Rent | $5,800 | -- | -- |
Source: Bright MLS
MLS Number: MDAA2121988
APN: 03-065-90013593
- 8562 Beacon Point Rd
- 131 Jackpine Dr
- 1312 Tuggies Rd
- 151 Riviera Dr
- 8421 Spring Rd
- 8413 Bedford Rd
- 222 Chelsea Rd
- 8537 Creek Rd
- 1197 Hillside Rd
- 1186 Annis Squam Harbour
- 1216 Farmview Rd
- LOT 17 Vinter Ln
- 7818 Renshaw Rd
- 17 Vinter Ln
- 830 Oyster Bay Harbour
- 1040 Cape Splitt Harbour
- 7819 Bertha Rd
- 235 Meadow Rd
- 889 New London Harbour
- 7815 East Rd
- 204 Bar Harbor Rd
- 7655 Sherlock Ct
- 1035 Nabbs Creek Rd
- 212 Greenland Beach Rd
- 1465 Stoney Point Way
- 1252 Castine Ct
- 460 Carvel Beach Rd
- 1410 Cox Landing Ct
- 1305 Riverwood Way Unit 322
- 7741 Edgewood Ave
- 3500 Wedgewood Ct Unit B
- 3508 Cokesbury Ct
- 781 Powhatan Beach Rd
- 1159 Coulbourn Corner
- 1125 Coulbourn Corner
- 1169 Coulbourn Corner
- 630 Warblers Perch Way
- 816 Croggan Crescent
- 602 Eliot Rd
- 7427 Macon Dr






