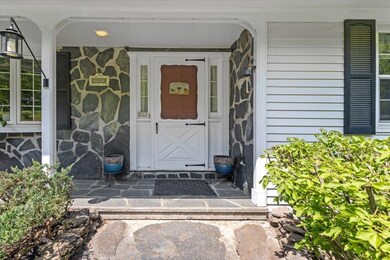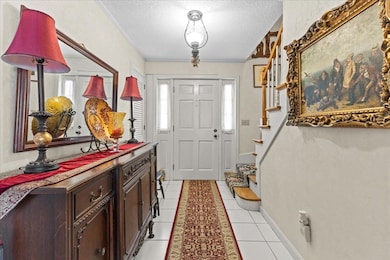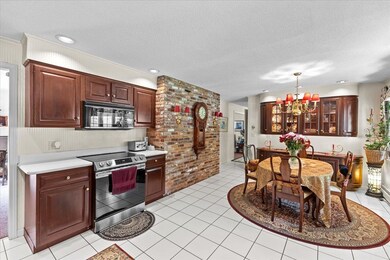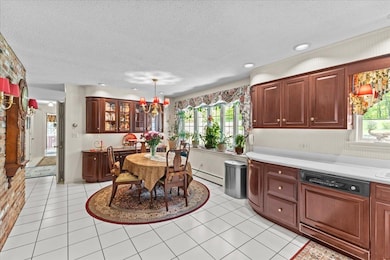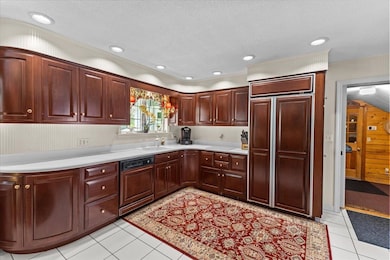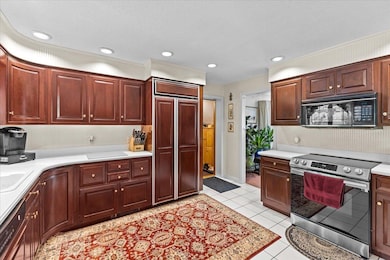
70 Juniper Ln Lyndonville, VT 05851
Highlights
- 10.7 Acre Lot
- Deck
- Multiple Fireplaces
- Cape Cod Architecture
- Hilly Lot
- Wooded Lot
About This Home
As of January 2025Welcome to your private haven! This elegant cape offers unparalleled comfort and style, featuring Corian counters and cherry cabinets in the kitchen, complemented by pristine white ceramic floors. The beautiful built-in hutch adds a touch of sophistication. The spacious family room boasts a stunning wood-burning fireplace, perfect for cozy evenings. Enjoy the convenience of a paved driveway leading to an attached two-car garage, ensuring you never have to park in the elements. From the garage, enter through a breezeway/ mudroom with ample built-in storage. The first floor includes two bedrooms—one currently utilized as an office space—and a 3/4 bathroom. The second floor is a luxurious retreat with the primary bedroom, featuring two large closets, built-in TV storage, and a walk-in storage closet. An additional bedroom and a full bathroom complete this level. The fully finished basement is an entertainer's dream, offering a full kitchen, dining area, living room with a wood-burning fieldstone fireplace, bedroom, and half bath. There’s also a cold room for extra storage. Step outside to discover the deck leading to a charming gazebo and beautifully landscaped garden spaces. Additionally, the lower level of the property includes two more garages, one with its own septic system and plumbing for an in-law apartment. Just a short drive to Burke Mountain and Kingdom Trails. Spend your days skiing or riding and return to the tranquility of your own private retreat.
Home Details
Home Type
- Single Family
Est. Annual Taxes
- $8,516
Year Built
- Built in 1973
Lot Details
- 10.7 Acre Lot
- Lot Sloped Up
- Hilly Lot
- Wooded Lot
- Garden
Parking
- 6 Car Garage
- Driveway
Home Design
- Cape Cod Architecture
- Concrete Foundation
- Wood Frame Construction
- Shingle Roof
- Vinyl Siding
Interior Spaces
- 2-Story Property
- Central Vacuum
- Multiple Fireplaces
- Wood Burning Fireplace
- Drapes & Rods
- Window Screens
- Dining Area
- Storage
Kitchen
- Electric Cooktop
- Microwave
- Dishwasher
Flooring
- Carpet
- Ceramic Tile
Bedrooms and Bathrooms
- 4 Bedrooms
- Walk-In Closet
Laundry
- Dryer
- Washer
Finished Basement
- Heated Basement
- Walk-Out Basement
- Connecting Stairway
- Interior and Exterior Basement Entry
- Apartment Living Space in Basement
- Laundry in Basement
- Basement Storage
- Natural lighting in basement
Outdoor Features
- Deck
- Patio
- Gazebo
- Outdoor Storage
- Outbuilding
Schools
- Lyndon Town Elementary School
- Choice High School
Utilities
- Window Unit Cooling System
- Vented Exhaust Fan
- Baseboard Heating
- Programmable Thermostat
- Drilled Well
- Septic Tank
- Internet Available
- Phone Available
Additional Features
- Standby Generator
- Accessory Dwelling Unit (ADU)
Ownership History
Purchase Details
Home Financials for this Owner
Home Financials are based on the most recent Mortgage that was taken out on this home.Purchase Details
Purchase Details
Purchase Details
Similar Homes in the area
Home Values in the Area
Average Home Value in this Area
Purchase History
| Date | Type | Sale Price | Title Company |
|---|---|---|---|
| Deed | $569,000 | -- | |
| Interfamily Deed Transfer | -- | -- | |
| Interfamily Deed Transfer | -- | -- | |
| Interfamily Deed Transfer | -- | -- | |
| Deed | $297,500 | -- | |
| Deed | $297,500 | -- | |
| Interfamily Deed Transfer | -- | -- | |
| Interfamily Deed Transfer | -- | -- |
Property History
| Date | Event | Price | Change | Sq Ft Price |
|---|---|---|---|---|
| 01/24/2025 01/24/25 | Sold | $569,000 | 0.0% | $122 / Sq Ft |
| 01/10/2025 01/10/25 | Off Market | $569,000 | -- | -- |
| 01/09/2025 01/09/25 | Off Market | $569,000 | -- | -- |
| 11/18/2024 11/18/24 | Pending | -- | -- | -- |
| 10/24/2024 10/24/24 | Price Changed | $569,000 | -5.0% | $122 / Sq Ft |
| 09/04/2024 09/04/24 | Price Changed | $599,000 | -9.1% | $128 / Sq Ft |
| 06/14/2024 06/14/24 | Price Changed | $659,000 | -2.9% | $141 / Sq Ft |
| 05/22/2024 05/22/24 | For Sale | $679,000 | -- | $146 / Sq Ft |
Tax History Compared to Growth
Tax History
| Year | Tax Paid | Tax Assessment Tax Assessment Total Assessment is a certain percentage of the fair market value that is determined by local assessors to be the total taxable value of land and additions on the property. | Land | Improvement |
|---|---|---|---|---|
| 2024 | $9,467 | $343,300 | $47,500 | $295,800 |
| 2023 | $8,517 | $343,300 | $47,500 | $295,800 |
| 2022 | $6,737 | $343,300 | $47,500 | $295,800 |
| 2021 | $6,592 | $343,300 | $47,500 | $295,800 |
| 2020 | $6,177 | $343,300 | $47,500 | $295,800 |
| 2019 | $6,373 | $343,300 | $47,500 | $295,800 |
| 2018 | $6,296 | $343,300 | $47,500 | $295,800 |
| 2016 | $6,358 | $358,400 | $47,500 | $310,900 |
Agents Affiliated with this Home
-

Seller's Agent in 2025
Flex Realty Group
Flex Realty
(802) 399-2860
9 in this area
1,770 Total Sales
-

Buyer's Agent in 2025
Jeff Como
Rise Realty
(802) 673-8741
4 in this area
93 Total Sales
Map
Source: PrimeMLS
MLS Number: 4996990
APN: 369-114-11929
- 62 Steve St
- 3085 Red Village Rd
- 86 Bluebird Ln
- 81 Hill St
- 15 Boston St
- 101 New Boston Rd
- 65 Skyline Dr
- 3851 Severance Hill Rd
- 5 Post Office Ln
- 4 & 5 Forest Ln
- 28 Charland St
- 35 Elm St
- 88 Church St
- 822 Center St
- 98 Rod Key St
- 51 Maple St
- 45 Chamberlain Bridge
- 1083 Back Center Rd
- 1334 Back Center Rd
- 60 Chocolate Moose Ln

