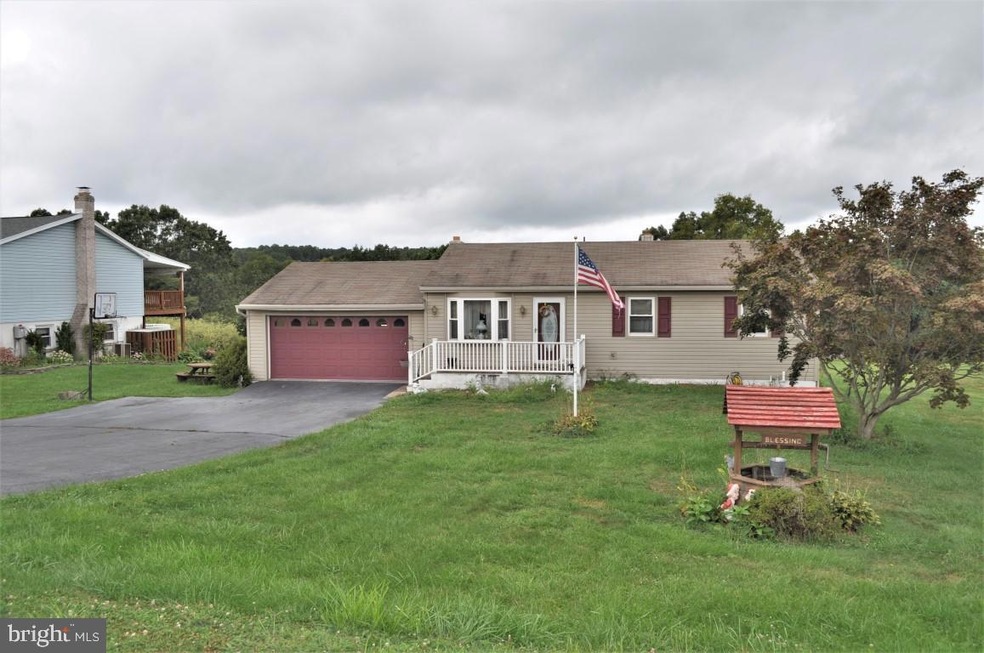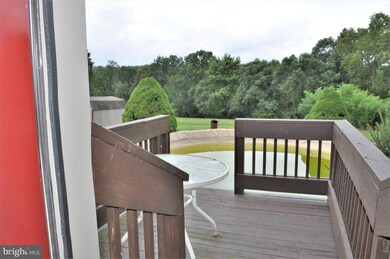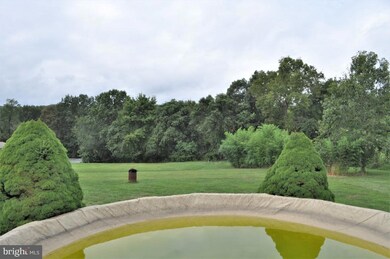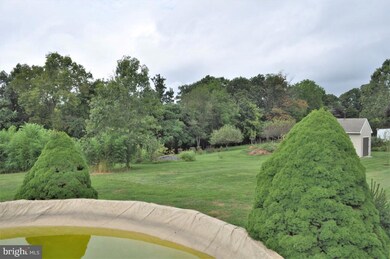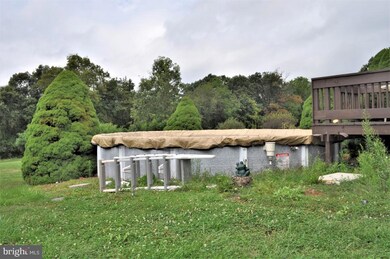
Highlights
- Above Ground Pool
- Open Floorplan
- Rambler Architecture
- Northeastern Senior High School Rated A-
- Deck
- Attic
About This Home
As of March 2020Great beginnings in this nice rancher. Living room with laminate flooring, kitchen with all appliances included, family room overlooks the backyard. 3 bedrooms and 1 bath. Lower level is finished with rec room with woodstove, laundry and office. Above ground pool and shed. All this on .45 acres!
Last Agent to Sell the Property
Berkshire Hathaway HomeServices Homesale Realty License #RS182400L Listed on: 08/29/2019

Home Details
Home Type
- Single Family
Est. Annual Taxes
- $3,385
Year Built
- Built in 1976
Lot Details
- 0.46 Acre Lot
- Property is in good condition
- Property is zoned RS
Parking
- 2 Car Attached Garage
- Front Facing Garage
Home Design
- Rambler Architecture
- Block Foundation
- Block Wall
- Asphalt Roof
- Vinyl Siding
- Stick Built Home
Interior Spaces
- Property has 1 Level
- Open Floorplan
- Crown Molding
- Ceiling Fan
- Recessed Lighting
- Insulated Windows
- Bay Window
- Insulated Doors
- Family Room Off Kitchen
- Living Room
- Combination Kitchen and Dining Room
- Den
- Attic Fan
Kitchen
- Eat-In Kitchen
- Electric Oven or Range
- Dishwasher
Flooring
- Carpet
- Laminate
- Vinyl
Bedrooms and Bathrooms
- 3 Main Level Bedrooms
- 1 Full Bathroom
- Bathtub with Shower
Laundry
- Laundry Room
- Electric Dryer
- Washer
Basement
- Basement Fills Entire Space Under The House
- Laundry in Basement
Home Security
- Carbon Monoxide Detectors
- Fire and Smoke Detector
Pool
- Above Ground Pool
- Permits for Pool
Outdoor Features
- Deck
- Shed
Schools
- Northeastern High School
Utilities
- Forced Air Heating and Cooling System
- Heating System Uses Oil
- 200+ Amp Service
- Well
- Electric Water Heater
- Public Septic
- Phone Available
- Cable TV Available
Community Details
- No Home Owners Association
Listing and Financial Details
- Tax Lot 0153
- Assessor Parcel Number 23-000-NH-0153-L0-00000
Ownership History
Purchase Details
Home Financials for this Owner
Home Financials are based on the most recent Mortgage that was taken out on this home.Purchase Details
Similar Homes in York, PA
Home Values in the Area
Average Home Value in this Area
Purchase History
| Date | Type | Sale Price | Title Company |
|---|---|---|---|
| Deed | $143,900 | None Available | |
| Deed | $86,000 | -- |
Mortgage History
| Date | Status | Loan Amount | Loan Type |
|---|---|---|---|
| Open | $136,705 | New Conventional |
Property History
| Date | Event | Price | Change | Sq Ft Price |
|---|---|---|---|---|
| 03/20/2020 03/20/20 | Sold | $143,900 | -4.0% | $85 / Sq Ft |
| 01/22/2020 01/22/20 | Pending | -- | -- | -- |
| 01/06/2020 01/06/20 | Price Changed | $149,900 | -6.3% | $89 / Sq Ft |
| 11/13/2019 11/13/19 | Price Changed | $159,900 | -5.9% | $95 / Sq Ft |
| 09/23/2019 09/23/19 | Price Changed | $169,900 | -5.6% | $100 / Sq Ft |
| 08/29/2019 08/29/19 | For Sale | $179,900 | -- | $106 / Sq Ft |
Tax History Compared to Growth
Tax History
| Year | Tax Paid | Tax Assessment Tax Assessment Total Assessment is a certain percentage of the fair market value that is determined by local assessors to be the total taxable value of land and additions on the property. | Land | Improvement |
|---|---|---|---|---|
| 2025 | $3,584 | $99,710 | $35,780 | $63,930 |
| 2024 | $3,503 | $99,710 | $35,780 | $63,930 |
| 2023 | $3,503 | $99,710 | $35,780 | $63,930 |
| 2022 | $3,481 | $99,710 | $35,780 | $63,930 |
| 2021 | $3,385 | $99,710 | $35,780 | $63,930 |
| 2020 | $3,385 | $99,710 | $35,780 | $63,930 |
| 2019 | $3,340 | $99,710 | $35,780 | $63,930 |
| 2018 | $3,324 | $99,710 | $35,780 | $63,930 |
| 2017 | $3,324 | $99,710 | $35,780 | $63,930 |
| 2016 | $0 | $99,710 | $35,780 | $63,930 |
| 2015 | -- | $99,710 | $35,780 | $63,930 |
| 2014 | -- | $99,710 | $35,780 | $63,930 |
Agents Affiliated with this Home
-
Jane Ginter

Seller's Agent in 2020
Jane Ginter
Berkshire Hathaway HomeServices Homesale Realty
(717) 880-2693
184 Total Sales
-
Kim Pasko

Seller Co-Listing Agent in 2020
Kim Pasko
Berkshire Hathaway HomeServices Homesale Realty
(717) 318-9379
155 Total Sales
-
YELENA PINCHUK
Y
Buyer's Agent in 2020
YELENA PINCHUK
Weichert Corporate
(717) 802-0792
3 Total Sales
Map
Source: Bright MLS
MLS Number: PAYK124114
APN: 23-000-NH-0153.L0-00000
- 5 Witmer Rd
- 780 Bowers Bridge Rd
- 1055 Copenhaffer Rd
- 875 Stevens Rd
- LOT 113 N Susquehanna Trail
- 540 Bremer Rd
- 150 Hunter Creek Dr
- 240 Cragmoor Rd
- 19 Eli Dr
- 260 Hunter Creek Dr
- 555 Kentwell Dr
- 85 Thomas Dr
- 135 Eli Dr
- 145 Eli Dr
- 151 Eli Dr
- 157 Eli Dr
- 1345 Bowers Bridge Rd
- 0 Quail Cir Unit PAYK2069864
- 100 Nolan Dr
- 965 Rachel Dr
