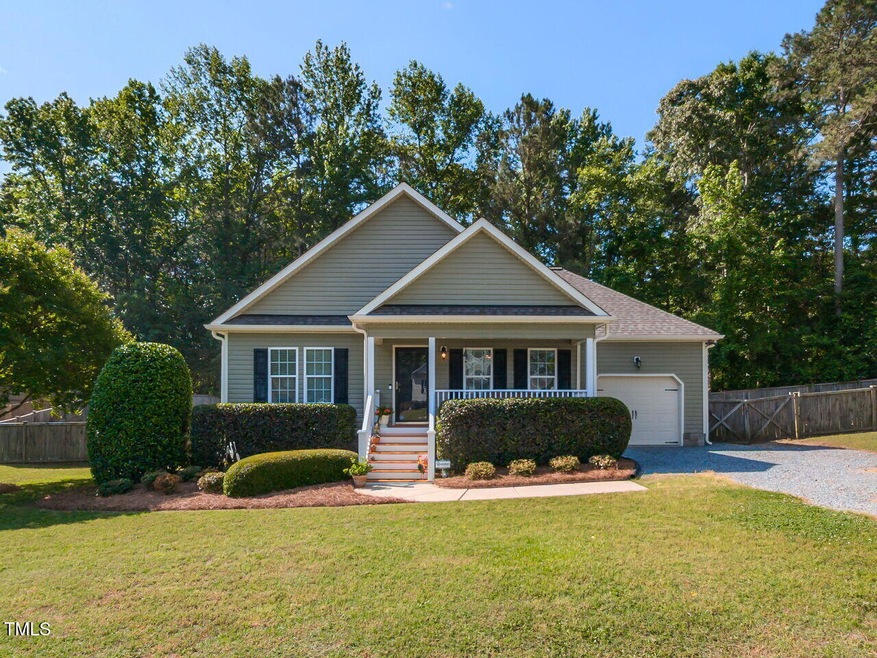
70 King MacKeral Ct Willow Spring, NC 27592
Pleasant Grove NeighborhoodHighlights
- Deck
- Transitional Architecture
- Fenced Yard
- Dixon Road Elementary School Rated A-
- No HOA
- Front Porch
About This Home
As of July 2025Adorable RANCH on a large cul-de-sac lot! Spacious deck overlooks fenced back yard. Plenty of room for a garden. Sip coffee on the rocking chair front porch. Eat-in kitchen features a large pantry, tile backsplash and stainless steel appliances. Custom bookshelves surround gas log fireplace. LVP flooring throughout main living areas. Three spacious bedrooms with excellent closets. One car garage and plenty of space for additional parking. New roof 2024. NO HOA dues!
Last Agent to Sell the Property
THE KEY TEAM INC License #197259 Listed on: 05/12/2025

Home Details
Home Type
- Single Family
Est. Annual Taxes
- $1,100
Year Built
- Built in 2009
Lot Details
- 0.47 Acre Lot
- Fenced Yard
- Wood Fence
- Level Lot
- Landscaped with Trees
- Garden
- Back Yard
Parking
- 1 Car Attached Garage
- Parking Pad
- Front Facing Garage
- 4 Open Parking Spaces
Home Design
- Transitional Architecture
- Traditional Architecture
- Pillar, Post or Pier Foundation
- Shingle Roof
- Vinyl Siding
Interior Spaces
- 1,212 Sq Ft Home
- 1-Story Property
- Bookcases
- Smooth Ceilings
- Gas Log Fireplace
- Family Room with Fireplace
- Pull Down Stairs to Attic
- Laundry in Hall
Kitchen
- Eat-In Kitchen
- Electric Cooktop
- Dishwasher
Flooring
- Carpet
- Luxury Vinyl Tile
- Vinyl
Bedrooms and Bathrooms
- 3 Bedrooms
- Walk-In Closet
- 2 Full Bathrooms
- Bathtub with Shower
Outdoor Features
- Deck
- Front Porch
Schools
- Dixon Road Elementary School
- Mcgees Crossroads Middle School
- W Johnston High School
Utilities
- Central Air
- Heat Pump System
- Septic Tank
- Septic System
Community Details
- No Home Owners Association
- Poplar Springs Subdivision
Listing and Financial Details
- Assessor Parcel Number 13C02024Q
Ownership History
Purchase Details
Home Financials for this Owner
Home Financials are based on the most recent Mortgage that was taken out on this home.Purchase Details
Home Financials for this Owner
Home Financials are based on the most recent Mortgage that was taken out on this home.Purchase Details
Home Financials for this Owner
Home Financials are based on the most recent Mortgage that was taken out on this home.Purchase Details
Home Financials for this Owner
Home Financials are based on the most recent Mortgage that was taken out on this home.Similar Homes in the area
Home Values in the Area
Average Home Value in this Area
Purchase History
| Date | Type | Sale Price | Title Company |
|---|---|---|---|
| Warranty Deed | $300,000 | None Listed On Document | |
| Deed | $145,500 | -- | |
| Warranty Deed | $145,500 | None Available | |
| Warranty Deed | $140,000 | None Available |
Mortgage History
| Date | Status | Loan Amount | Loan Type |
|---|---|---|---|
| Open | $240,000 | New Conventional | |
| Previous Owner | $148,469 | New Conventional | |
| Previous Owner | $126,000 | Adjustable Rate Mortgage/ARM | |
| Previous Owner | $112,000 | New Conventional |
Property History
| Date | Event | Price | Change | Sq Ft Price |
|---|---|---|---|---|
| 07/08/2025 07/08/25 | Sold | $300,000 | 0.0% | $248 / Sq Ft |
| 05/12/2025 05/12/25 | Pending | -- | -- | -- |
| 05/12/2025 05/12/25 | For Sale | $300,000 | -- | $248 / Sq Ft |
Tax History Compared to Growth
Tax History
| Year | Tax Paid | Tax Assessment Tax Assessment Total Assessment is a certain percentage of the fair market value that is determined by local assessors to be the total taxable value of land and additions on the property. | Land | Improvement |
|---|---|---|---|---|
| 2024 | $1,221 | $150,710 | $33,780 | $116,930 |
| 2023 | $1,183 | $150,710 | $33,780 | $116,930 |
| 2022 | $1,221 | $150,710 | $33,780 | $116,930 |
| 2021 | $1,221 | $150,710 | $33,780 | $116,930 |
| 2020 | $1,266 | $150,710 | $33,780 | $116,930 |
| 2019 | $1,236 | $150,710 | $33,780 | $116,930 |
| 2018 | $1,038 | $123,530 | $23,500 | $100,030 |
| 2017 | $1,038 | $123,530 | $23,500 | $100,030 |
| 2016 | $1,038 | $123,530 | $23,500 | $100,030 |
| 2015 | $1,038 | $123,530 | $23,500 | $100,030 |
| 2014 | $1,038 | $123,530 | $23,500 | $100,030 |
Agents Affiliated with this Home
-

Seller's Agent in 2025
Cassondra Liles
THE KEY TEAM INC
(919) 523-5065
12 in this area
161 Total Sales
-
C
Buyer's Agent in 2025
Cesar Torres Guzman
Better Homes & Gardens Real Es
(252) 327-5257
2 in this area
18 Total Sales
Map
Source: Doorify MLS
MLS Number: 10095711
APN: 13C02024Q
- 85 King MacKeral Ct
- 420 Beulah Milton Dr
- 1941 White Memorial Church Rd
- 38 Mayfield Cir
- 39 All Aboard Cir
- 288 Rosa Cir
- 304 Topeka Ln
- 46 Spring Haven Ln
- 307 September Ln
- 86 Basswood Cir
- 328 Bryerstone Dr
- 834 November Ln
- 151 Crosscreek Ln
- 18 Pawnee Place
- 175 White Memorial Rd
- 51 Borgo Ct
- 158 Linville Ln
- 2955 Mt Pleasant Rd
- 29 Linville Ln
- 376 Everland Pkwy






