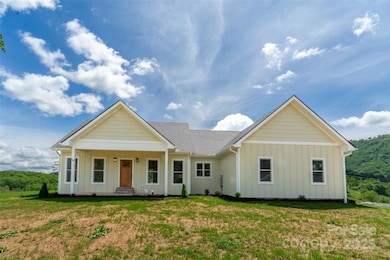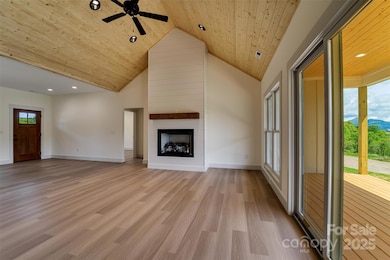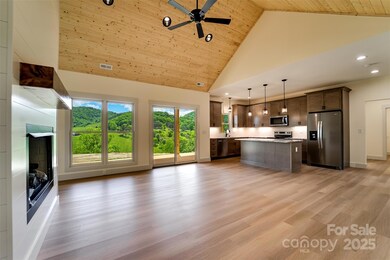
Estimated payment $3,436/month
Highlights
- New Construction
- Open Floorplan
- Contemporary Architecture
- Canton Middle Rated 9+
- Mountain View
- Cathedral Ceiling
About This Home
Located in the prestigious new community of Brinkley Hill, this brand-new 3-bedroom, 2-bath residence offers uninterrupted mountain views from every window. Designed with distinction, the home features a desirable split-bedroom floor plan and dramatic cathedral planked ceilings that create a warm yet expansive living space.The gourmet kitchen is a showpiece with granite countertops, rich stained cabinetry, and a walk-in butler’s pantry—perfect for entertaining. A spacious dining area flows effortlessly into the heart of the home, while the primary suite is a true retreat, boasting a luxurious ensuite with a tiled walk-in shower, double vanity, and an oversized walk-in closet. Two beautifully appointed guest bedrooms share a high-end tile bath. Located less than 10 minutes from vibrant downtown Waynesville, yet tucked away in a serene country setting, this exceptional home offers sophisticated living in a gorgeous mountain setting.
Listing Agent
Keller Williams Great Smokies Brokerage Email: melissa@conleyrogerswnc.com License #303085 Listed on: 05/17/2025

Home Details
Home Type
- Single Family
Est. Annual Taxes
- $177
Year Built
- Built in 2025 | New Construction
Lot Details
- Level Lot
- Open Lot
- Cleared Lot
HOA Fees
- $42 Monthly HOA Fees
Parking
- 2 Car Attached Garage
- Driveway
Home Design
- Contemporary Architecture
- Hardboard
Interior Spaces
- 1,729 Sq Ft Home
- 1-Story Property
- Open Floorplan
- Cathedral Ceiling
- Insulated Windows
- Living Room with Fireplace
- Vinyl Flooring
- Mountain Views
- Crawl Space
- Laundry Room
Kitchen
- Walk-In Pantry
- Electric Oven
- Electric Range
- Microwave
- Dishwasher
- Kitchen Island
Bedrooms and Bathrooms
- 3 Main Level Bedrooms
- Walk-In Closet
- 2 Full Bathrooms
Utilities
- Heat Pump System
- Shared Well
- Septic Tank
Community Details
- Built by Best Builders Company LLC
- Brinkley Hill Subdivision
- Mandatory home owners association
Listing and Financial Details
- Assessor Parcel Number 8636-76-3872
Map
Home Values in the Area
Average Home Value in this Area
Tax History
| Year | Tax Paid | Tax Assessment Tax Assessment Total Assessment is a certain percentage of the fair market value that is determined by local assessors to be the total taxable value of land and additions on the property. | Land | Improvement |
|---|---|---|---|---|
| 2025 | $177 | $27,600 | $27,600 | $0 |
Property History
| Date | Event | Price | Change | Sq Ft Price |
|---|---|---|---|---|
| 08/14/2025 08/14/25 | Price Changed | $625,000 | -3.8% | $361 / Sq Ft |
| 06/26/2025 06/26/25 | Price Changed | $650,000 | -2.3% | $376 / Sq Ft |
| 06/12/2025 06/12/25 | Price Changed | $665,000 | -4.3% | $385 / Sq Ft |
| 06/02/2025 06/02/25 | Price Changed | $695,000 | -4.1% | $402 / Sq Ft |
| 05/17/2025 05/17/25 | For Sale | $725,000 | -- | $419 / Sq Ft |
Similar Homes in Clyde, NC
Source: Canopy MLS (Canopy Realtor® Association)
MLS Number: 4259542
APN: 8636-76-3872
- 12 Gracie Rose St
- 882 Poison Cove Rd
- 144 Pinehaven Dr Unit 13/14
- 00 Haynes Cove
- 140 Debbie Loop
- 441 Mulberry St
- 55 Shook St
- 373 Barefoot Ridge
- 178 Sapphire Place
- 401 Nelson St
- 61 Village St
- 94 Fairhaven St
- 59 Grace Ridge Rd Unit 13-3
- 3960 Old Clyde Rd
- 13 Depot St
- 65 Lakeview St
- 234 Snyder Farm Rd
- TBD Hyder Mountain Rd
- 116 Thompson Cove Rd
- 178 Spencer St
- 267 Cattail Ln Unit ID1268122P
- 3119 Stamey Cove Rd
- 86 Hawk Haven Cove
- 184 Miller St
- 1414 Beaverdam St Unit ID1257396P
- 155 Mountain Creek Way
- 62 Elm Tree Ln
- 808 Country Club Dr
- 798 Country Club Dr
- 790 Country Club Dr
- 20 Palisades Ln
- 461 Germany Cove Rd Unit ID1292596P
- 106 Sage Ct
- 4077 Soco Rd Unit . A
- 241 Hookers Gap Rd
- 97 N Coyote Springs Farm Rd
- 116 Two Creek Way
- 85 Short St
- 75 State Rd 1441 Unit ID1265154P
- 93 Merry Way






