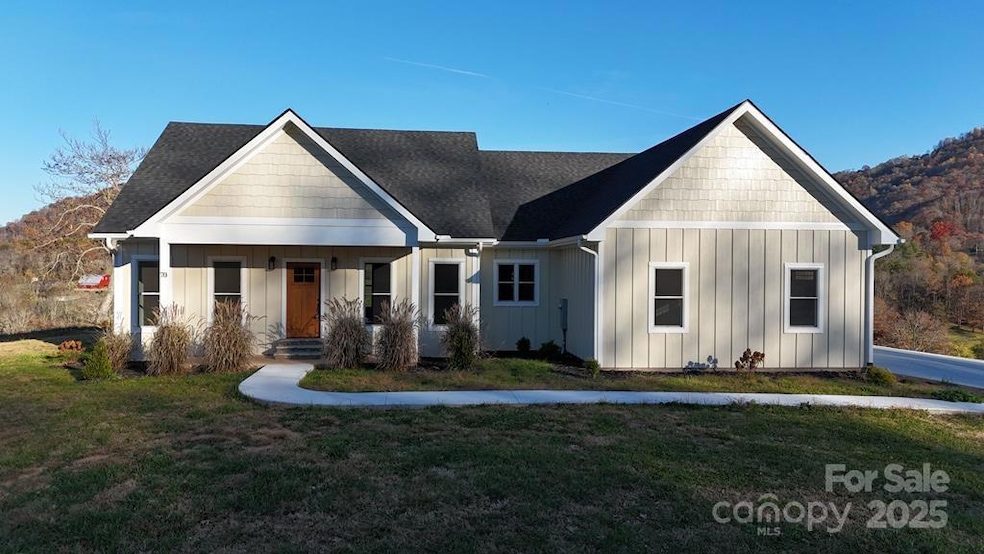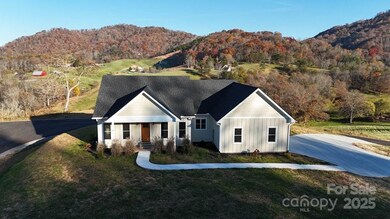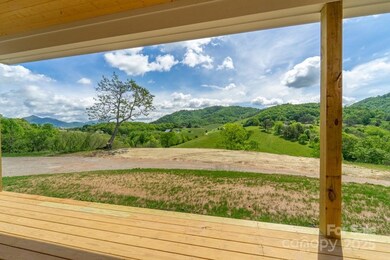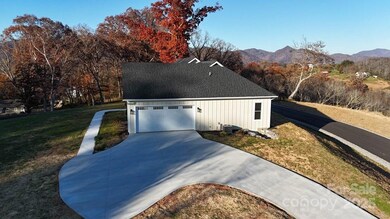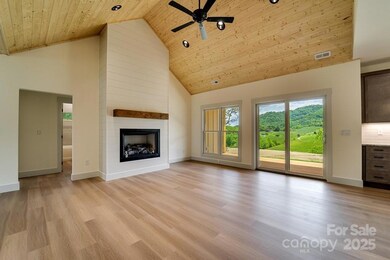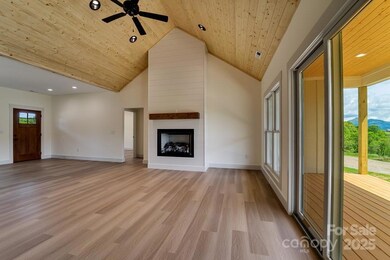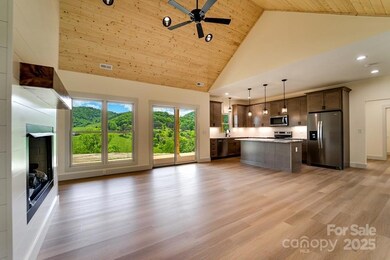Estimated payment $3,358/month
Highlights
- New Construction
- Contemporary Architecture
- Walk-In Pantry
- Open Floorplan
- Cathedral Ceiling
- Porch
About This Home
Located in the prestigious new community of Brinkley Hill, this brand-new 3-bedroom, 2-bath residence offers uninterrupted mountain views from every window. Designed with distinction, the home features a desirable split-bedroom floor plan and dramatic cathedral planked ceilings that create a warm yet expansive living space.The gourmet kitchen is a showpiece with granite countertops, rich stained cabinetry, and a walk-in butler’s pantry—perfect for entertaining. A spacious dining area flows effortlessly into the heart of the home, while the primary suite is a true retreat, boasting a luxurious ensuite with a tiled walk-in shower, double vanity, and an oversized walk-in closet. Two beautifully appointed guest bedrooms share a high-end tile bath. Located less than 10 minutes from vibrant downtown Waynesville, yet tucked away in a serene country setting, this exceptional home offers sophisticated living in a gorgeous mountain setting. Seller financing available to qualified buyers.
Listing Agent
Keller Williams Great Smokies Brokerage Email: melissa@conleyrogerswnc.com License #303085 Listed on: 11/19/2025

Home Details
Home Type
- Single Family
Est. Annual Taxes
- $177
Year Built
- Built in 2025 | New Construction
HOA Fees
- $42 Monthly HOA Fees
Parking
- 1 Car Attached Garage
- Driveway
Home Design
- Contemporary Architecture
- Composition Roof
Interior Spaces
- 1,729 Sq Ft Home
- 1-Story Property
- Open Floorplan
- Cathedral Ceiling
- Gas Log Fireplace
- Insulated Windows
- Insulated Doors
- Vinyl Flooring
- Crawl Space
- Laundry Room
Kitchen
- Breakfast Bar
- Walk-In Pantry
- Electric Oven
- Electric Range
- Microwave
- Dishwasher
- Kitchen Island
Bedrooms and Bathrooms
- 3 Main Level Bedrooms
- Split Bedroom Floorplan
- Walk-In Closet
- 2 Full Bathrooms
Utilities
- Heat Pump System
- Shared Well
- Septic Tank
Additional Features
- Porch
- Level Lot
Community Details
- Brinkley Hill Subdivision
Listing and Financial Details
- Assessor Parcel Number 8636-76-3872
Map
Home Values in the Area
Average Home Value in this Area
Tax History
| Year | Tax Paid | Tax Assessment Tax Assessment Total Assessment is a certain percentage of the fair market value that is determined by local assessors to be the total taxable value of land and additions on the property. | Land | Improvement |
|---|---|---|---|---|
| 2025 | $177 | $27,600 | $27,600 | $0 |
Property History
| Date | Event | Price | List to Sale | Price per Sq Ft |
|---|---|---|---|---|
| 11/19/2025 11/19/25 | For Sale | $625,000 | -- | -- |
Source: Canopy MLS (Canopy Realtor® Association)
MLS Number: 4323145
APN: 8636-76-3872
- 12 Gracie Rose St
- 868 Mulberry St
- 26 Azalea Dr
- 144 Pinehaven Dr Unit 13/14
- 33 Gracie Rose St
- 140 Debbie Loop
- 441 Mulberry St
- 373 Barefoot Ridge
- 178 Sapphire Place
- 146 Sapphire Place
- 61 Village St
- 112 Melody St
- 8063 Carolina Blvd
- 940 Haynes Cove
- 71 Maple St
- 59 Grace Ridge Rd Unit 13-3
- 3755 Broad St
- 3960 Old Clyde Rd
- 13 Depot St
- 65 Lakeview St
- 24 Red Fox Loop
- 32 Red Fox Loop
- 14 Wounded Knee Dr
- 70 Red Fox Loop
- 95 Red Fox Loop
- 63 Wounded Knee Dr
- 163 Red Fox Loop
- 191 Waters Edge Cir
- 338 N Main St
- 155 Mountain Creek Way
- 317 Balsam Dr
- 20 Palisades Ln
- 17 Wilkinson Pass Ln
- 106 Sage Ct
- 629 Cherry Hill Dr Unit ID1292596P
- 29 Corey Chelsey Ln
- 241 Hookers Gap Rd
- 185 Dogwood Rd
- 97 N Coyote Springs Farm Rd
- 31 Queen Rd
