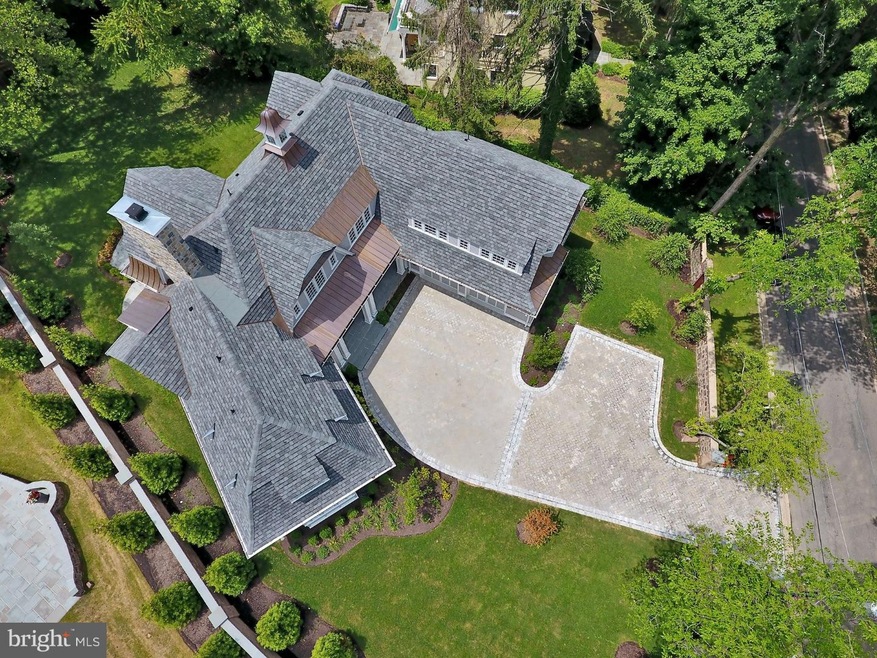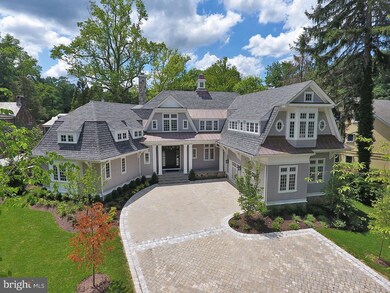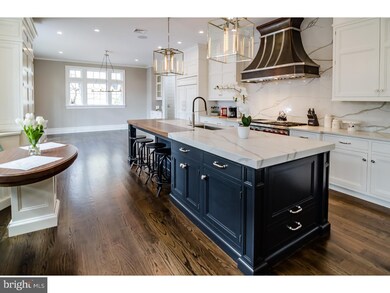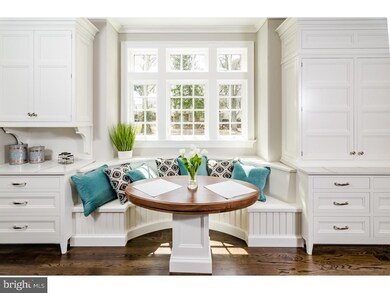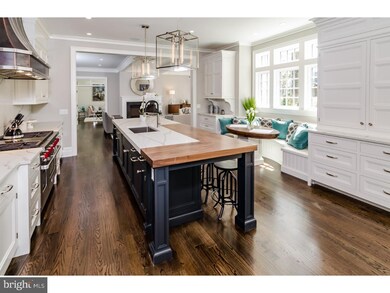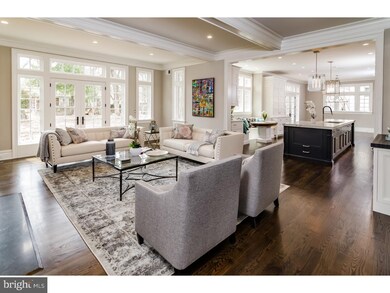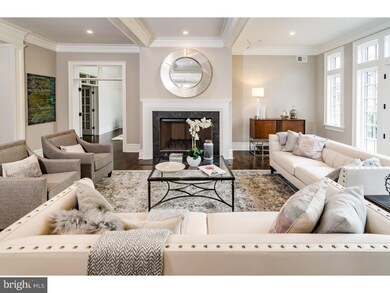
70 Lafayette Rd Princeton, NJ 08540
Estimated Value: $3,855,858 - $4,097,000
Highlights
- Newly Remodeled
- French Architecture
- No HOA
- Community Park Elementary School Rated A+
- 2 Fireplaces
- Game Room
About This Home
As of December 2018On a quiet street in Princeton's coveted Western Section, within walking distance to Palmer Square, Grant Homes has just completed construction on a luxurious courtyard estate home befitting of the home's gracious setting. The 6,584 square feet of living space includes 1,979 square feet in the beautifully finished lower level, which includes an additional bedroom and full bath, family room, game room and gym. The main level features an open living concept, with a gourmet kitchen that opens to an expansive great room. The kitchen features a center, eat-in island with walnut and quartz tops, a custom copper range hood with stainless steel straps and decorative molding, Wolf/SubZero appliances and a whimsical yet practical walnut banquette table with custom, built-in seating in a bay window. A barn door lends a rustic and distinctly of-the-moment flair to the pantry. The great room is anchored by a wood-burning fireplace of generous proportions. A bar area with a wine / beverage refrigerator makes au pret hospitality a breeze. The family den with a dramatic, vaulted ceiling lies beyond the great room, while the office and library form their own wing of the main level. Upstairs , the master suite has two walk-in closets and a luxurious master bath with an oversized shower, soaking tub, dual custom vanities and heated floors. A second en suite bedroom, two additional bedrooms sharing a Jack-and-Jill bath, and a laundry room complete the second level. Impeccable craftsmanship, unbeatable location, unrivaled amenities, 70 Lafayette Road provides all three in equal measure.
Last Agent to Sell the Property
BHHS Fox & Roach - Princeton License #9700116 Listed on: 04/26/2017

Home Details
Home Type
- Single Family
Est. Annual Taxes
- $63,237
Year Built
- Built in 2017 | Newly Remodeled
Parking
- 2 Car Direct Access Garage
- Front Facing Garage
- Garage Door Opener
- Driveway
Home Design
- French Architecture
Interior Spaces
- Property has 2 Levels
- 2 Fireplaces
- Family Room
- Living Room
- Dining Room
- Den
- Library
- Game Room
- Basement Fills Entire Space Under The House
- Eat-In Kitchen
- Laundry on main level
Bedrooms and Bathrooms
- En-Suite Primary Bedroom
Schools
- J Witherspoon Middle School
- Princeton High School
Utilities
- Cooling System Utilizes Natural Gas
- Central Air
- Heating Available
- Natural Gas Water Heater
Community Details
- No Home Owners Association
- Built by GRANT HOMES CLEVELAN
Ownership History
Purchase Details
Home Financials for this Owner
Home Financials are based on the most recent Mortgage that was taken out on this home.Similar Homes in Princeton, NJ
Home Values in the Area
Average Home Value in this Area
Purchase History
| Date | Buyer | Sale Price | Title Company |
|---|---|---|---|
| Kertesz Maria Eduarda Mascarenhas | $2,900,000 | Nrt Title Agency Llc |
Mortgage History
| Date | Status | Borrower | Loan Amount |
|---|---|---|---|
| Previous Owner | Grant Homes Cleveland Llc | $1,775,000 |
Property History
| Date | Event | Price | Change | Sq Ft Price |
|---|---|---|---|---|
| 12/31/2018 12/31/18 | Sold | $2,900,000 | +3.8% | $440 / Sq Ft |
| 11/11/2018 11/11/18 | Pending | -- | -- | -- |
| 10/27/2018 10/27/18 | Price Changed | $2,795,000 | -15.3% | $425 / Sq Ft |
| 04/26/2017 04/26/17 | For Sale | $3,300,000 | -- | $501 / Sq Ft |
Tax History Compared to Growth
Tax History
| Year | Tax Paid | Tax Assessment Tax Assessment Total Assessment is a certain percentage of the fair market value that is determined by local assessors to be the total taxable value of land and additions on the property. | Land | Improvement |
|---|---|---|---|---|
| 2024 | $63,237 | $2,515,400 | $771,000 | $1,744,400 |
| 2023 | $63,237 | $2,515,400 | $771,000 | $1,744,400 |
| 2022 | $61,175 | $2,515,400 | $771,000 | $1,744,400 |
| 2021 | $61,351 | $2,515,400 | $771,000 | $1,744,400 |
| 2020 | $59,747 | $2,468,900 | $771,000 | $1,697,900 |
| 2019 | $58,562 | $2,468,900 | $771,000 | $1,697,900 |
| 2018 | $29,640 | $1,271,000 | $771,000 | $500,000 |
| 2017 | $17,733 | $771,000 | $771,000 | $0 |
Agents Affiliated with this Home
-
Wendy Merkovitz

Seller's Agent in 2018
Wendy Merkovitz
BHHS Fox & Roach
(609) 203-1144
5 in this area
27 Total Sales
-
Carina Krall

Buyer's Agent in 2018
Carina Krall
Queenston Realty, LLC
(908) 304-8118
11 in this area
49 Total Sales
Map
Source: Bright MLS
MLS Number: 1000262357
APN: 14-00004-01-00005-02
- 70 Cleveland Ln
- 81 Westcott Rd
- 237 Elm Rd
- 95 Westcott Rd
- 240 Library Place
- 155 Hodge Rd
- 18 Elm Rd
- 127 Wilson Rd
- 74 Wilson Rd
- 33 Rosedale Rd
- 130 Library Place
- 68 Morgan Place
- 15 Hodge Rd
- 33 Duffield Place
- 176 Bayard Ln
- 82 Library Place
- 87 Library Place
- 37 Constitution Hill W
- 39 Florence Ln
- 75 Leigh Ave
- 70 Lafayette Rd
- 75 Cleveland Ln
- 80 Lafayette Rd
- 95 Cleveland Ln
- 77 Cleveland Ln
- 79 Lafayette Rd
- 67 Lafayette Rd
- 87 Lafayette Rd
- 81 Cleveland Ln
- 102 Lafayette Rd
- 76 Cleveland Ln
- 4 Hunter Rd
- 71 Cleveland Ln
- 89 Cleveland Ln
- 90 Westcott Rd
- 80 Cleveland Ln
- 12 Hunter Rd
- 80 Westcott Rd
- 50 Lafayette Rd W
- 50 Lafayette Rd W
