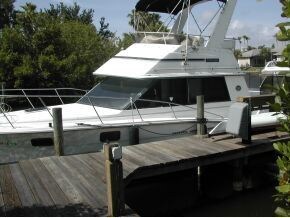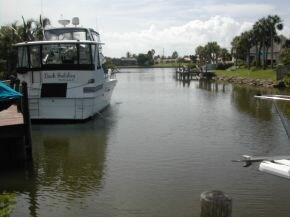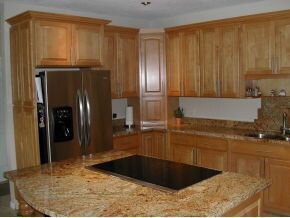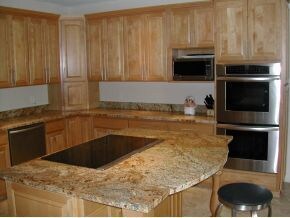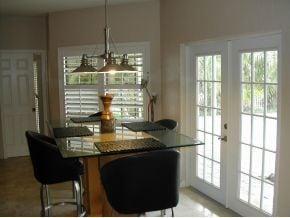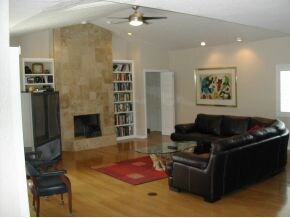
70 Lanternback Island Dr Satellite Beach, FL 32937
Highlights
- Water Views
- Boat Dock
- Boat Lift
- Satellite Senior High School Rated A-
- Home fronts navigable water
- Fitness Center
About This Home
As of October 2023Deep Water Canalfront home with private dock/lift able to handle large boats. Close to Grand Canal access. Impressive front travertine entrance with open stairway leading to two large bedrooms upstairs with their own full baths and walkin closets, formal step down living room, HUGE Formal Dining room, and completely remodeled kitchen, including travertine flooring, granite counters, large center island with vented 5-burner electric glass top range, 42'''' maple cabinets, Double oven. All Stainless '||chr(10)||'Addendum - appliances. Kitchen overlooking vaulted fireplace family room with wood flooring, built in wet bar and book shelves, sliders to pool with entrance to two ground floor bedrooms, i.e. Master with laminate floors, Master Bath suite with huge glass block shower and prepped for a tub if you want to add one ... plus beautiful backyard/pool view with sliders and Bay Windows with window seat. 4th bedroom also to the right with full Pool Bath access. Walkin closets on all. Plantations shutters throughout first floor with clear hurricane shutters on most ground floor openings. BRING YOUR BOAT .. and watch the manatees in your backyard. TERMITE BOND TRANSFERABLE - DR chandelier does not convey
Last Agent to Sell the Property
David Congdon
Islands International Realty Listed on: 07/07/2011
Home Details
Home Type
- Single Family
Est. Annual Taxes
- $8,606
Year Built
- Built in 1985
Lot Details
- 0.37 Acre Lot
- Home fronts navigable water
- Home fronts a canal
- North Facing Home
- Wood Fence
- Front and Back Yard Sprinklers
HOA Fees
- $202 Monthly HOA Fees
Parking
- 3 Car Attached Garage
- Garage Door Opener
Property Views
- Water
- Pool
Home Design
- Frame Construction
- Shingle Roof
- Wood Siding
- Stucco
Interior Spaces
- 3,397 Sq Ft Home
- 2-Story Property
- Open Floorplan
- Built-In Features
- Vaulted Ceiling
- Ceiling Fan
- Skylights
- Wood Burning Fireplace
- Family Room
- Living Room
- Dining Room
- Screened Porch
Kitchen
- Eat-In Kitchen
- Double Oven
- Microwave
- Ice Maker
- Dishwasher
- Kitchen Island
- Disposal
Flooring
- Wood
- Carpet
- Laminate
- Tile
Bedrooms and Bathrooms
- 4 Bedrooms
- Primary Bedroom on Main
- Split Bedroom Floorplan
- Dual Closets
- Walk-In Closet
- 4 Full Bathrooms
- Separate Shower in Primary Bathroom
Laundry
- Laundry Room
- Dryer
- Washer
Home Security
- Security System Owned
- Hurricane or Storm Shutters
- Fire and Smoke Detector
Outdoor Features
- In Ground Pool
- Boat Lift
- Balcony
- Deck
Schools
- Sea Park Elementary School
- Delaura Middle School
- Satellite High School
Utilities
- Central Heating and Cooling System
- Well
- Cable TV Available
Listing and Financial Details
- Assessor Parcel Number 263722NF000020000800
Community Details
Overview
- Association fees include security
- Tortoise Island Ph 3 Unit 2 Pud Subdivision
- Maintained Community
Amenities
- Sauna
- Clubhouse
Recreation
- Boat Dock
- Tennis Courts
- Fitness Center
- Community Pool
- Park
Security
- Gated with Attendant
- Resident Manager or Management On Site
Ownership History
Purchase Details
Home Financials for this Owner
Home Financials are based on the most recent Mortgage that was taken out on this home.Purchase Details
Home Financials for this Owner
Home Financials are based on the most recent Mortgage that was taken out on this home.Purchase Details
Purchase Details
Home Financials for this Owner
Home Financials are based on the most recent Mortgage that was taken out on this home.Purchase Details
Home Financials for this Owner
Home Financials are based on the most recent Mortgage that was taken out on this home.Similar Homes in Satellite Beach, FL
Home Values in the Area
Average Home Value in this Area
Purchase History
| Date | Type | Sale Price | Title Company |
|---|---|---|---|
| Warranty Deed | $1,499,999 | The Title Station | |
| Warranty Deed | $675,000 | Alliance Title Insurance Age | |
| Warranty Deed | -- | Attorney | |
| Warranty Deed | $495,000 | None Available | |
| Warranty Deed | $330,000 | -- |
Mortgage History
| Date | Status | Loan Amount | Loan Type |
|---|---|---|---|
| Open | $726,201 | New Conventional | |
| Previous Owner | $200,000 | Credit Line Revolving | |
| Previous Owner | $899,000 | New Conventional | |
| Previous Owner | $57,745 | Future Advance Clause Open End Mortgage | |
| Previous Owner | $542,500 | New Conventional | |
| Previous Owner | $150,000 | Credit Line Revolving | |
| Previous Owner | $100,000 | Credit Line Revolving | |
| Previous Owner | $57,000 | Stand Alone Second | |
| Previous Owner | $606,825 | Adjustable Rate Mortgage/ARM | |
| Previous Owner | $477,303 | No Value Available | |
| Previous Owner | $200,000 | Credit Line Revolving | |
| Previous Owner | $100,000 | Credit Line Revolving | |
| Previous Owner | $264,000 | No Value Available |
Property History
| Date | Event | Price | Change | Sq Ft Price |
|---|---|---|---|---|
| 10/11/2023 10/11/23 | Sold | $1,499,999 | 0.0% | $442 / Sq Ft |
| 09/05/2023 09/05/23 | Pending | -- | -- | -- |
| 07/14/2023 07/14/23 | For Sale | $1,499,900 | +122.2% | $442 / Sq Ft |
| 03/24/2015 03/24/15 | Sold | $675,000 | -1.5% | $199 / Sq Ft |
| 03/24/2015 03/24/15 | Pending | -- | -- | -- |
| 03/24/2015 03/24/15 | For Sale | $685,000 | +38.4% | $202 / Sq Ft |
| 02/24/2012 02/24/12 | Sold | $495,000 | -17.4% | $146 / Sq Ft |
| 01/16/2012 01/16/12 | Pending | -- | -- | -- |
| 07/07/2011 07/07/11 | For Sale | $599,000 | -- | $176 / Sq Ft |
Tax History Compared to Growth
Tax History
| Year | Tax Paid | Tax Assessment Tax Assessment Total Assessment is a certain percentage of the fair market value that is determined by local assessors to be the total taxable value of land and additions on the property. | Land | Improvement |
|---|---|---|---|---|
| 2023 | $7,573 | $597,960 | $0 | $0 |
| 2022 | $7,077 | $580,550 | $0 | $0 |
| 2021 | $7,454 | $563,650 | $0 | $0 |
| 2020 | $7,427 | $555,870 | $0 | $0 |
| 2019 | $7,420 | $543,380 | $0 | $0 |
| 2018 | $7,469 | $533,250 | $0 | $0 |
| 2017 | $7,598 | $522,290 | $0 | $0 |
| 2016 | $7,775 | $511,550 | $240,000 | $271,550 |
| 2015 | $7,133 | $450,620 | $240,000 | $210,620 |
| 2014 | $7,199 | $447,050 | $240,000 | $207,050 |
Agents Affiliated with this Home
-
Zachary Spurlock

Seller's Agent in 2023
Zachary Spurlock
Compass Florida, LLC
(321) 536-5088
32 in this area
157 Total Sales
-
Dishannon Lenart
D
Buyer's Agent in 2023
Dishannon Lenart
Kimco Real Estate
(321) 302-3141
1 in this area
13 Total Sales
-
C
Seller's Agent in 2015
Comp Agent
Non-MLS or Out of Area
-
Lori Hurwitz

Buyer's Agent in 2015
Lori Hurwitz
RE/MAX
(321) 544-4382
13 Total Sales
-
D
Seller's Agent in 2012
David Congdon
Islands International Realty
-
Barbara Wall

Buyer's Agent in 2012
Barbara Wall
BHHS Florida Realty
(321) 749-2444
28 in this area
146 Total Sales
Map
Source: Space Coast MLS (Space Coast Association of REALTORS®)
MLS Number: 619432
APN: 26-37-22-NF-00002.0-0008.00
- 495 Lanternback Island Dr
- 124 Lanternback Island Dr
- 451 Bridgetown Ct
- 443 Lighthouse Landing St
- 347 Lanternback Island Dr
- 341 Lanternback Island Dr
- 446 Sandpiper Dr
- 244 Lanternback Island Dr
- 435 Sandpiper Dr
- 333 S Patrick Dr Unit 13
- 431 Sandpiper Dr
- 409 Cardinal Dr
- 418 Sandpiper Dr
- 49 Sorrento Ct
- 420 Tortoise View Cir
- 352 W Arlington St
- 407 Sandpiper Dr
- 339 Ibis Ln
- 710 Hawksbill Island Dr
- 360 Albatross Dr

