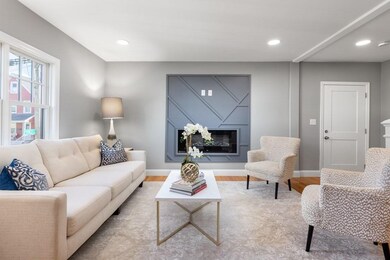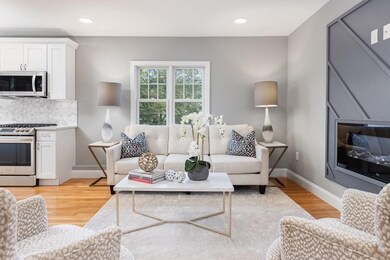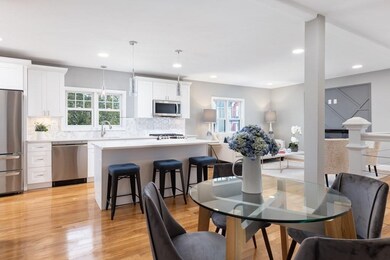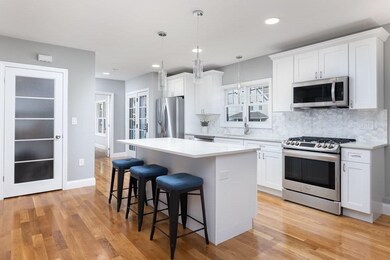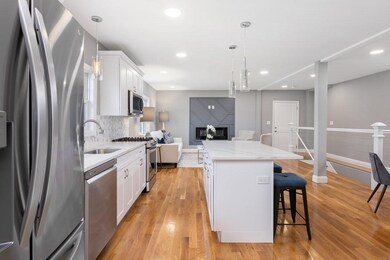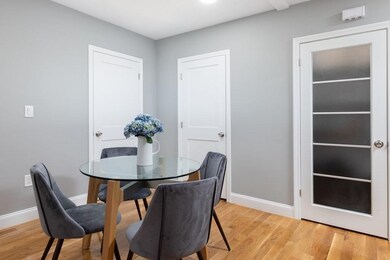
70 Lawrence St Unit 1 Medford, MA 02155
Glenwood NeighborhoodHighlights
- Open Floorplan
- Solid Surface Countertops
- Balcony
- Wood Flooring
- Stainless Steel Appliances
- 3-minute walk to Morrison Park
About This Home
As of December 2021Gorgeous 3 bed, 2.5 bath 2021 gut renovation! This 2-level condo has a Stunning 1st floor master suite oasis w/a large walk-in closet & spa-like bath w/dual shower heads. The open floor plan is designed for entertaining.Featuring a well-appointed chef's kitchen w/Quartz counters, white Shaker cabinets, stainless steel appliances, beautiful island, recessed, pendant & under mount lighting & a large pantry closet. HUGE 22' X 7' deck off the kitchen leads to large EXCLUSIVE rear yard w/storage shed. The lower-level family room has enough space for an office area. One car Garage & 1 outdoor parking. All new energy efficient systems w/central AC, new roof, new windows, electrical, plumbing & siding.A must see offering a great location, ample living space & a modern feel. Located in one of Medford's most desired neighborhoods. Convenient to Wellington Circle, Assembly Row & Medford Square w/the renovated Chevalier Theater, restaurants, shops & pubs. Open House: Sat 10/16 & Sun 10/17 12-1:30.
Last Agent to Sell the Property
Coldwell Banker Realty - Lexington Listed on: 10/01/2021

Property Details
Home Type
- Condominium
Est. Annual Taxes
- $6,828
Year Built
- 1890
HOA Fees
- $165 per month
Parking
- 1
Home Design
- Updated or Remodeled
Interior Spaces
- Open Floorplan
- Recessed Lighting
- Decorative Lighting
- French Doors
- Dining Area
- Exterior Basement Entry
- Washer and Electric Dryer Hookup
Kitchen
- Stainless Steel Appliances
- Solid Surface Countertops
Flooring
- Wood
- Laminate
- Ceramic Tile
Bedrooms and Bathrooms
- Walk-In Closet
- Double Vanity
- Pedestal Sink
- Low Flow Toliet
- Bathtub with Shower
- Separate Shower
Outdoor Features
- Balcony
Utilities
- 2 Cooling Zones
- 2 Heating Zones
Similar Homes in Medford, MA
Home Values in the Area
Average Home Value in this Area
Property History
| Date | Event | Price | Change | Sq Ft Price |
|---|---|---|---|---|
| 10/03/2022 10/03/22 | Rented | $3,700 | 0.0% | -- |
| 09/23/2022 09/23/22 | Under Contract | -- | -- | -- |
| 09/17/2022 09/17/22 | For Rent | $3,700 | 0.0% | -- |
| 12/09/2021 12/09/21 | Sold | $770,000 | +0.1% | $467 / Sq Ft |
| 10/25/2021 10/25/21 | Pending | -- | -- | -- |
| 10/01/2021 10/01/21 | For Sale | $769,000 | -- | $466 / Sq Ft |
Tax History Compared to Growth
Tax History
| Year | Tax Paid | Tax Assessment Tax Assessment Total Assessment is a certain percentage of the fair market value that is determined by local assessors to be the total taxable value of land and additions on the property. | Land | Improvement |
|---|---|---|---|---|
| 2025 | $6,828 | $801,400 | $0 | $801,400 |
| 2024 | $6,828 | $801,400 | $0 | $801,400 |
| 2023 | $6,702 | $774,800 | $0 | $774,800 |
Agents Affiliated with this Home
-
David Hayes

Seller's Agent in 2022
David Hayes
Coldwell Banker Realty - Lexington
(617) 817-1189
4 in this area
99 Total Sales
-
Domingo Medina

Seller Co-Listing Agent in 2022
Domingo Medina
Coldwell Banker Realty - Lexington
(617) 610-0050
5 in this area
90 Total Sales
-
The Shulkin Wilk Group

Buyer's Agent in 2021
The Shulkin Wilk Group
Compass
(781) 365-9954
1 in this area
294 Total Sales
Map
Source: MLS Property Information Network (MLS PIN)
MLS Number: 72902930
APN: MEDF M:M-14 B:7401
- 87 Spring St
- 51 Kenmere Rd Unit 51
- 232 Central Ave
- 22 Sheridan Ave Unit A
- 36 Bradshaw St
- 38 Spring St
- 83 Wicklow Ave
- 124 Grant Ave
- 314 Riverside Ave Unit 201
- 121 Surrey St
- 111 Devir St Unit 201
- 42 Dudley St
- 305 Riverside Ave Unit 42
- 320 Middlesex Ave Unit B109
- 320 Middlesex Ave Unit D103
- 320 Middlesex Ave Unit B-204
- 320 Middlesex Ave Unit B401
- 320 Middlesex Ave Unit A301
- 75 Park St Unit 5
- 75 Park St Unit 11

