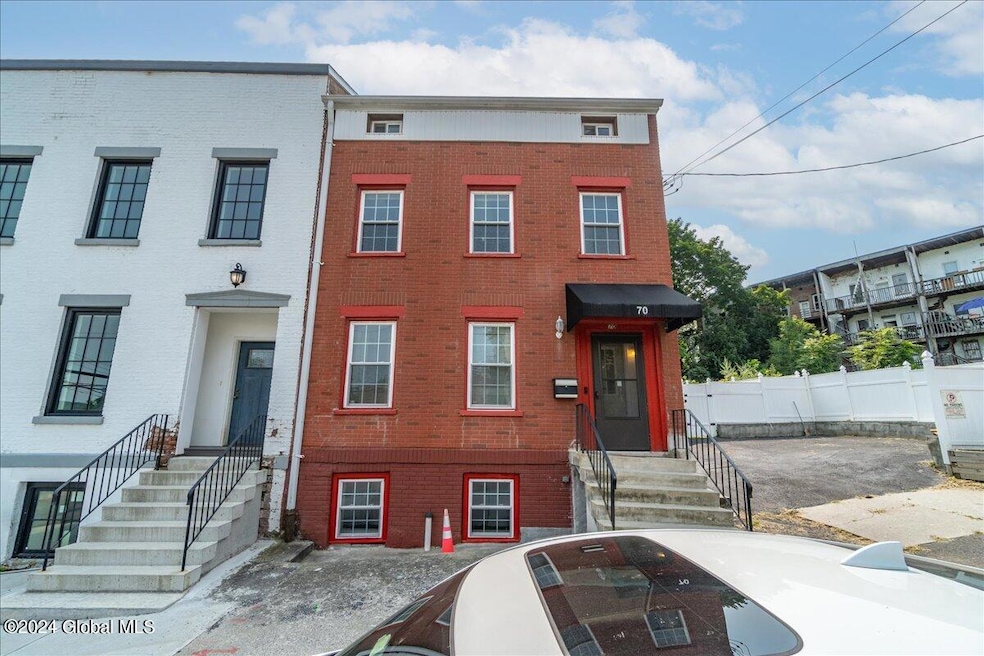
70 Livingston Ave Albany, NY 12207
Highlights
- 24-Hour Security
- Wood Flooring
- No HOA
- Colonial Architecture
- Stone Countertops
- 4-minute walk to Van Rensselaer Park
About This Home
As of January 2025Always find yourself in downtown Albany dining? Well, this is the perfect oasis; look no further! Beautiful brick, well-maintained Single Family 4 bedrooms, 3.5 baths. Newly painted, new hardwood floors, 3-story with private suite on separate floor. Upstairs laundry room, finished basement with private entry. Stainless steel appliances, central air, private fenced yard with sprinkler system and security cameras. Minutes from 787 and downtown. A must see!
Last Agent to Sell the Property
Miranda Real Estate Group, Inc License #10401284072 Listed on: 11/21/2024
Home Details
Home Type
- Single Family
Est. Annual Taxes
- $4,259
Year Built
- Built in 1848
Lot Details
- 3,049 Sq Ft Lot
- Gated Home
- Back Yard Fenced
- Backyard Sprinklers
- Cleared Lot
Home Design
- Colonial Architecture
- Brick Exterior Construction
- Brick Foundation
- Asbestos Shingle Roof
Interior Spaces
- 1,514 Sq Ft Home
- 3-Story Property
- Built-In Features
- Blinds
- Living Room
- Dining Room
Kitchen
- Convection Oven
- Gas Oven
- Microwave
- Dishwasher
- Kitchen Island
- Stone Countertops
- Disposal
Flooring
- Wood
- Carpet
- Tile
Bedrooms and Bathrooms
- 4 Bedrooms
- Primary bedroom located on second floor
- Bathroom on Main Level
Laundry
- Laundry Room
- Washer and Dryer
Finished Basement
- Heated Basement
- Walk-Out Basement
- Interior and Exterior Basement Entry
- Stubbed For A Bathroom
Home Security
- Security Lights
- Carbon Monoxide Detectors
- Fire and Smoke Detector
Parking
- 2 Parking Spaces
- Driveway
- Paved Parking
- Off-Street Parking
Outdoor Features
- Patio
- Exterior Lighting
Schools
- Albany High School
Utilities
- Dehumidifier
- Forced Air Heating and Cooling System
- Gas Water Heater
- High Speed Internet
- Cable TV Available
Community Details
- No Home Owners Association
- 24-Hour Security
Listing and Financial Details
- Legal Lot and Block 9.001 / 6
- Assessor Parcel Number 010100 65.82-6-9.1
Ownership History
Purchase Details
Similar Homes in Albany, NY
Home Values in the Area
Average Home Value in this Area
Purchase History
| Date | Type | Sale Price | Title Company |
|---|---|---|---|
| Deed | $40,000 | -- |
Mortgage History
| Date | Status | Loan Amount | Loan Type |
|---|---|---|---|
| Open | $110,000 | Future Advance Clause Open End Mortgage | |
| Closed | $112,000 | New Conventional |
Property History
| Date | Event | Price | Change | Sq Ft Price |
|---|---|---|---|---|
| 01/31/2025 01/31/25 | Sold | $286,150 | -4.6% | $189 / Sq Ft |
| 12/26/2024 12/26/24 | Pending | -- | -- | -- |
| 11/21/2024 11/21/24 | For Sale | $300,000 | 0.0% | $198 / Sq Ft |
| 10/26/2024 10/26/24 | Pending | -- | -- | -- |
| 10/23/2024 10/23/24 | Price Changed | $300,000 | -10.4% | $198 / Sq Ft |
| 10/07/2024 10/07/24 | Price Changed | $335,000 | -2.9% | $221 / Sq Ft |
| 08/20/2024 08/20/24 | For Sale | $345,000 | 0.0% | $228 / Sq Ft |
| 01/02/2023 01/02/23 | Rented | $1,850 | 0.0% | -- |
| 12/14/2022 12/14/22 | Under Contract | -- | -- | -- |
| 12/05/2022 12/05/22 | For Rent | $1,850 | -- | -- |
Tax History Compared to Growth
Tax History
| Year | Tax Paid | Tax Assessment Tax Assessment Total Assessment is a certain percentage of the fair market value that is determined by local assessors to be the total taxable value of land and additions on the property. | Land | Improvement |
|---|---|---|---|---|
| 2024 | $3,914 | $187,000 | $37,400 | $149,600 |
| 2023 | $2,562 | $65,000 | $11,600 | $53,400 |
| 2022 | $2,505 | $65,000 | $11,600 | $53,400 |
| 2021 | $2,500 | $65,000 | $11,600 | $53,400 |
| 2020 | $1,529 | $65,000 | $11,600 | $53,400 |
| 2019 | -- | $65,000 | $11,600 | $53,400 |
Agents Affiliated with this Home
-
Terryann Abdu
T
Seller's Agent in 2025
Terryann Abdu
Miranda Real Estate Group, Inc
(518) 542-6188
49 Total Sales
-
Melissa Mitchell

Buyer's Agent in 2025
Melissa Mitchell
KW Platform
(518) 300-7649
169 Total Sales
-
B
Seller's Agent in 2023
Brian McQueen
INMO Realty Company, LLC
-
K
Buyer's Agent in 2023
Kirstin Miorin
Yankee Realty, Inc.
Map
Source: Global MLS
MLS Number: 202423868
APN: 010100 65.82-6-9.1
- 235-235.5 N Pearl St
- 49 Ten Broeck St
- 47 Ten Broeck St
- 27 Ten Broeck St
- 74-84 Livingston Ave
- 79 1st St
- 17 Chapel St Unit 303
- 45 Columbia St
- 46 Columbia St
- 119 2nd St
- 211 Clinton Ave
- 230 Livingston Ave
- 99 Pine St
- 522 Broadway
- 8 Dove St
- 274 Livingston Ave
- 219 1st St
- 116 Lark St
- 113 Lark St
- 166 Washington Ave






