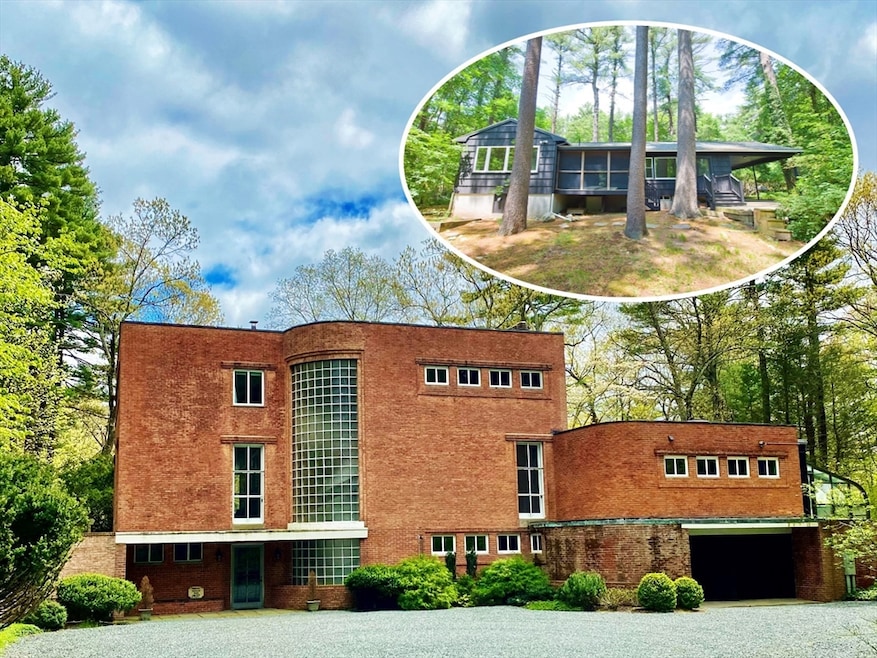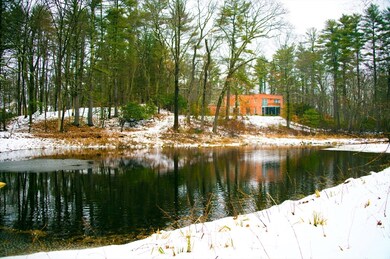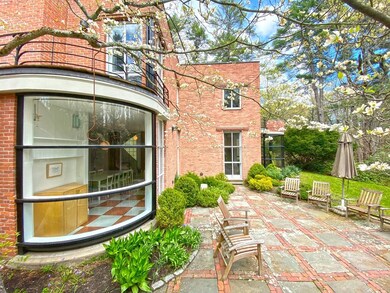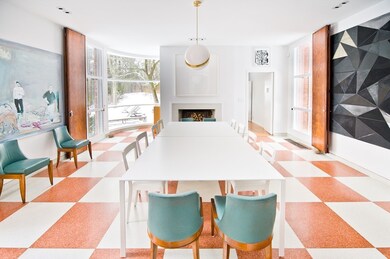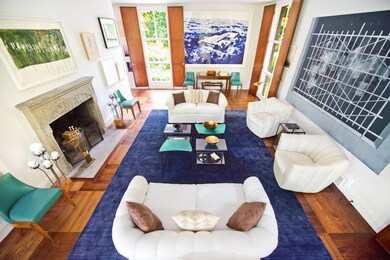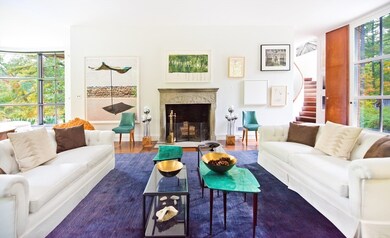
70 Main St Medfield, MA 02052
Highlights
- Community Stables
- Private Water Access
- Scenic Views
- Memorial School Rated A-
- Greenhouse
- Waterfront
About This Home
As of November 2024The original home of Nathaniel Saltonstall, a renowned New England pioneer of modern architecture & founder of the Boston ICA. The estate features 2 meticulously restored homes situated on 8.79 acres of mature gardens, natural forest & waterfront on the Mill Brook. The main Bauhaus style residence offers 3,553 sqft w/ 4 beds, 3.5 baths & grand entertaining spaces. A testament to exquisite craftsmanship w/ features including a 3-story curved glass-block & mahogany staircase, walnut woodwork, built-in bookcases, 10 ft 1st floor ceilings, curved glass walls, terrazzo & walnut floors, 5 working fireplaces, a greenhouse, floor to ceiling glass, balconies off the bedroom suites & more. Interior & exterior elements were meticulously restored to preserve their historic integrity while systems were modernized w/ new wiring, heating, central AC, lighting, plumbing & more. The property includes a 3 bed, 2 bath, 1,495 sqft guest house currently generating rental income perfect for extended family.
Home Details
Home Type
- Single Family
Est. Annual Taxes
- $17,338
Year Built
- Built in 1937
Lot Details
- 8.79 Acre Lot
- Waterfront
- Near Conservation Area
- Landscaped Professionally
- Wooded Lot
- Garden
- Property is zoned RT
Parking
- 3 Car Attached Garage
- Carport
- Tuck Under Parking
- Parking Storage or Cabinetry
- Garage Door Opener
- Stone Driveway
- Off-Street Parking
Property Views
- Scenic Vista
- Creek or Stream
Home Design
- Midcentury Modern Architecture
- Contemporary Architecture
- Brick Exterior Construction
- Shingle Roof
- Rubber Roof
- Concrete Perimeter Foundation
Interior Spaces
- 5,048 Sq Ft Home
- 6 Fireplaces
- Home Security System
Kitchen
- Range with Range Hood
- Plumbed For Ice Maker
- Dishwasher
- Disposal
Flooring
- Wood
- Marble
Bedrooms and Bathrooms
- 7 Bedrooms
Laundry
- Dryer
- Washer
Partially Finished Basement
- Walk-Out Basement
- Basement Fills Entire Space Under The House
- Interior Basement Entry
- Block Basement Construction
Outdoor Features
- Private Water Access
- Deck
- Patio
- Greenhouse
Schools
- Mem/Wheelk/Dale Elementary School
- Thomas Blake Middle School
- Medfield Senior High School
Utilities
- Central Heating and Cooling System
- 5 Cooling Zones
- 6 Heating Zones
- Heating System Uses Natural Gas
- Hydro-Air Heating System
- 200+ Amp Service
- Private Water Source
- Tankless Water Heater
- Gas Water Heater
Additional Features
- Energy-Efficient Thermostat
- Property is near schools
Listing and Financial Details
- Assessor Parcel Number M:0060 B:0000 L:0013,115141
Community Details
Overview
- No Home Owners Association
Recreation
- Community Stables
- Jogging Path
Ownership History
Purchase Details
Home Financials for this Owner
Home Financials are based on the most recent Mortgage that was taken out on this home.Similar Homes in Medfield, MA
Home Values in the Area
Average Home Value in this Area
Purchase History
| Date | Type | Sale Price | Title Company |
|---|---|---|---|
| Land Court Massachusetts | $868,000 | -- | |
| Land Court Massachusetts | $868,000 | -- |
Mortgage History
| Date | Status | Loan Amount | Loan Type |
|---|---|---|---|
| Open | $1,000,000 | Purchase Money Mortgage | |
| Closed | $1,000,000 | Purchase Money Mortgage | |
| Closed | $229,000 | Credit Line Revolving | |
| Closed | $50,000 | No Value Available | |
| Closed | $694,400 | Purchase Money Mortgage |
Property History
| Date | Event | Price | Change | Sq Ft Price |
|---|---|---|---|---|
| 11/04/2024 11/04/24 | Sold | $2,275,000 | 0.0% | $451 / Sq Ft |
| 11/04/2024 11/04/24 | Sold | $2,275,000 | -8.8% | $451 / Sq Ft |
| 09/08/2024 09/08/24 | Pending | -- | -- | -- |
| 09/08/2024 09/08/24 | Pending | -- | -- | -- |
| 06/15/2024 06/15/24 | Price Changed | $2,495,000 | 0.0% | $494 / Sq Ft |
| 06/15/2024 06/15/24 | Price Changed | $2,495,000 | -3.1% | $494 / Sq Ft |
| 05/22/2024 05/22/24 | For Sale | $2,575,000 | 0.0% | $510 / Sq Ft |
| 03/24/2024 03/24/24 | For Sale | $2,575,000 | -- | $510 / Sq Ft |
Tax History Compared to Growth
Tax History
| Year | Tax Paid | Tax Assessment Tax Assessment Total Assessment is a certain percentage of the fair market value that is determined by local assessors to be the total taxable value of land and additions on the property. | Land | Improvement |
|---|---|---|---|---|
| 2025 | $20,790 | $1,506,500 | $513,600 | $992,900 |
| 2024 | $20,912 | $1,428,400 | $483,600 | $944,800 |
| 2023 | $20,142 | $1,305,400 | $463,600 | $841,800 |
| 2022 | $17,338 | $995,300 | $443,600 | $551,700 |
| 2021 | $16,742 | $942,700 | $433,600 | $509,100 |
| 2020 | $16,159 | $906,300 | $425,600 | $480,700 |
| 2019 | $15,886 | $889,000 | $413,600 | $475,400 |
| 2018 | $14,557 | $854,800 | $393,600 | $461,200 |
| 2017 | $14,269 | $844,800 | $383,600 | $461,200 |
| 2016 | $13,887 | $829,100 | $381,600 | $447,500 |
| 2015 | $13,055 | $813,900 | $365,300 | $448,600 |
| 2014 | $12,862 | $797,900 | $349,300 | $448,600 |
Agents Affiliated with this Home
-
Justin Green

Seller's Agent in 2024
Justin Green
In Realty
(617) 680-0690
2 in this area
24 Total Sales
Map
Source: MLS Property Information Network (MLS PIN)
MLS Number: 73215934
APN: MEDF-000060-000000-000013
