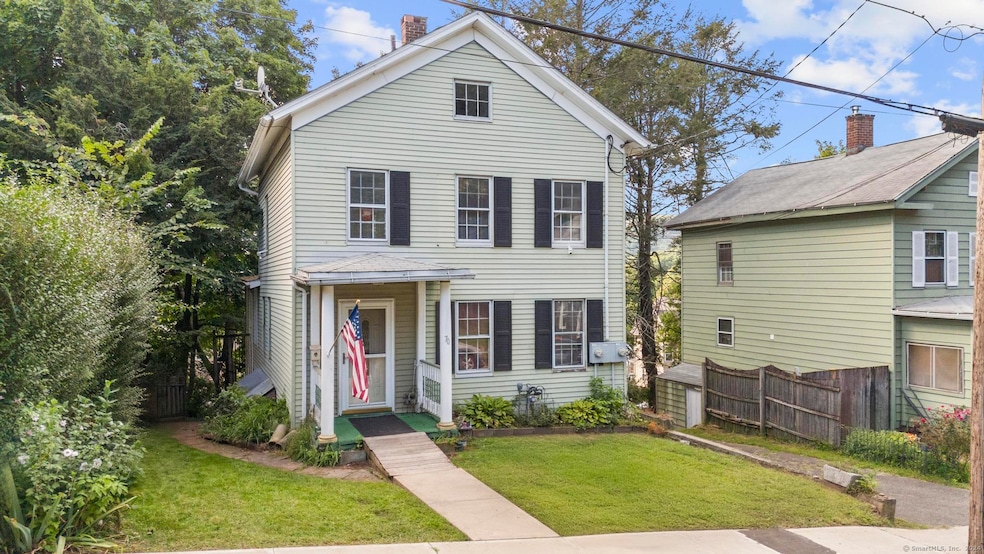
70 Maple St Meriden, CT 06451
About This Home
As of December 2024A wonderful opportunity to own this affordable 2 family home! Welcome to 70 Maple St, perfect for investor or owner occupant The first floor unit features 3 large bedrooms, a dining room a very large eat in kitchen, and one full bath. The unit features hard wood floors throughout and newer countertops, and modern and updated cabinetry. The second floor unit needs a little cosmetic TLC to make it the perfect upper in-law suite or a wonderful large one bedroom rental. A perfect home to add value and create the environment you're looking for.
Last Agent to Sell the Property
William Raveis Real Estate License #RES.0826459 Listed on: 11/05/2024

Property Details
Home Type
- Multi-Family
Est. Annual Taxes
- $3,836
Year Built
- Built in 1900
Lot Details
- 5,227 Sq Ft Lot
Parking
- 2 Car Garage
Home Design
- Concrete Foundation
- Stone Foundation
- Frame Construction
- Asphalt Shingled Roof
- Aluminum Siding
Interior Spaces
- 1,656 Sq Ft Home
- Basement Fills Entire Space Under The House
Bedrooms and Bathrooms
- 4 Bedrooms
- 2 Full Bathrooms
Utilities
- Window Unit Cooling System
- Hot Water Heating System
- Heating System Uses Oil
- Hot Water Circulator
- Fuel Tank Located in Basement
Community Details
- 2 Units
Listing and Financial Details
- Assessor Parcel Number 1174402
Ownership History
Purchase Details
Home Financials for this Owner
Home Financials are based on the most recent Mortgage that was taken out on this home.Purchase Details
Purchase Details
Purchase Details
Similar Homes in Meriden, CT
Home Values in the Area
Average Home Value in this Area
Purchase History
| Date | Type | Sale Price | Title Company |
|---|---|---|---|
| Warranty Deed | $250,000 | None Available | |
| Warranty Deed | $250,000 | None Available | |
| Quit Claim Deed | -- | None Available | |
| Quit Claim Deed | -- | None Available | |
| Quit Claim Deed | -- | None Available | |
| Quit Claim Deed | -- | None Available | |
| Deed | -- | -- |
Mortgage History
| Date | Status | Loan Amount | Loan Type |
|---|---|---|---|
| Open | $200,000 | Commercial | |
| Closed | $200,000 | Commercial | |
| Previous Owner | $15,000 | No Value Available | |
| Previous Owner | $25,000 | No Value Available |
Property History
| Date | Event | Price | Change | Sq Ft Price |
|---|---|---|---|---|
| 06/20/2025 06/20/25 | Price Changed | $450,000 | -2.2% | $272 / Sq Ft |
| 05/12/2025 05/12/25 | For Sale | $460,000 | +84.0% | $278 / Sq Ft |
| 12/23/2024 12/23/24 | Sold | $250,000 | +6.4% | $151 / Sq Ft |
| 11/13/2024 11/13/24 | Pending | -- | -- | -- |
| 11/05/2024 11/05/24 | For Sale | $234,900 | -- | $142 / Sq Ft |
Tax History Compared to Growth
Tax History
| Year | Tax Paid | Tax Assessment Tax Assessment Total Assessment is a certain percentage of the fair market value that is determined by local assessors to be the total taxable value of land and additions on the property. | Land | Improvement |
|---|---|---|---|---|
| 2024 | $3,836 | $99,610 | $22,750 | $76,860 |
| 2023 | $3,698 | $99,610 | $22,750 | $76,860 |
| 2022 | $3,488 | $99,610 | $22,750 | $76,860 |
| 2021 | $3,032 | $69,650 | $19,180 | $50,470 |
| 2020 | $3,024 | $69,650 | $19,180 | $50,470 |
| 2019 | $2,998 | $69,650 | $19,180 | $50,470 |
| 2018 | $3,010 | $69,650 | $19,180 | $50,470 |
| 2017 | $2,929 | $69,650 | $19,180 | $50,470 |
| 2016 | $3,050 | $78,820 | $21,490 | $57,330 |
| 2015 | $3,050 | $78,680 | $21,350 | $57,330 |
| 2014 | $2,976 | $78,680 | $21,350 | $57,330 |
Agents Affiliated with this Home
-
Ruth Lara Deane

Seller's Agent in 2025
Ruth Lara Deane
Seer Realty
(914) 575-7548
7 in this area
22 Total Sales
-
Ryan Newport

Seller's Agent in 2024
Ryan Newport
William Raveis Real Estate
(860) 414-2265
3 in this area
34 Total Sales
Map
Source: SmartMLS
MLS Number: 24058085
APN: MERI-000102-000005-000038
- 85 Goodwill Ave
- 35 Hillside Ave
- 49 Prospect St
- 14 North St
- 0 Pine St
- 24 North St
- 2 Springdale Ave
- 48 Pine St
- 33 W Main St Unit 1
- 33 W Main St Unit 15
- 33 W Main St Unit 14
- 33 W Main St Unit 13
- 33 W Main St Unit 11
- 171 Foster St
- 242 W Main St
- 56 N First St
- 235 Grove St
- 26 Lincoln Ct
- 120 Linsley Ave
- 39 Ames Ave Unit A
