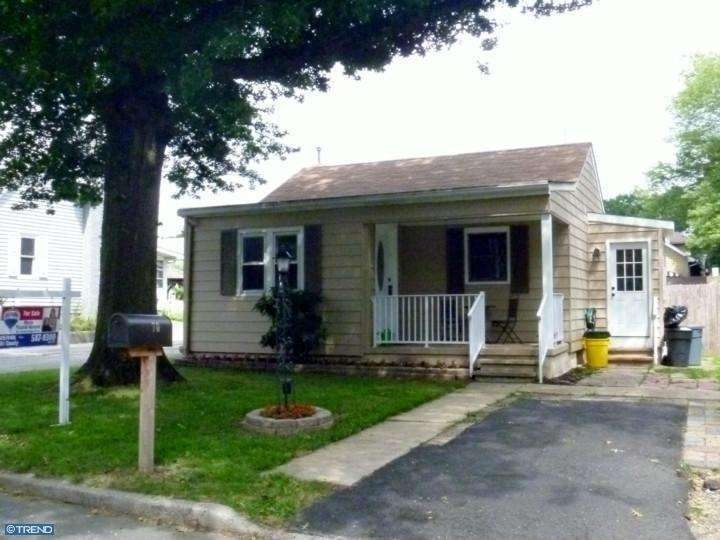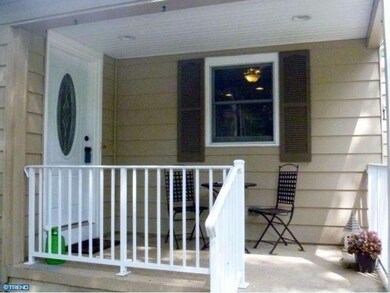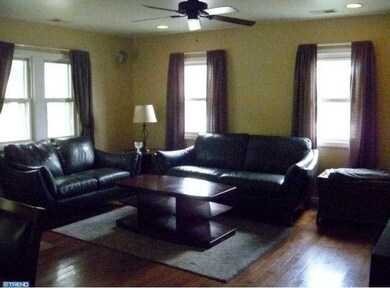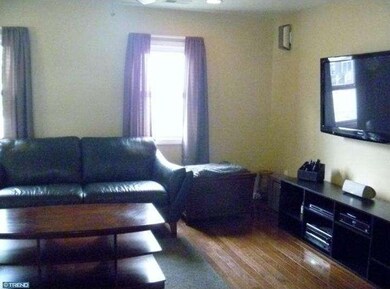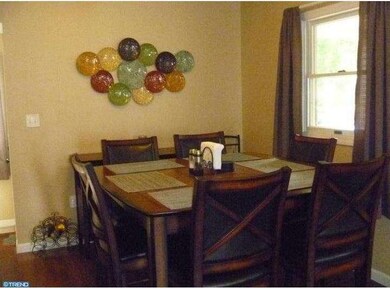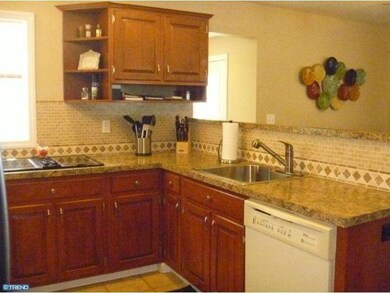
70 Marshall Ave Hamilton, NJ 08610
Franklin Park NeighborhoodEstimated Value: $243,312 - $336,000
Highlights
- Wood Flooring
- No HOA
- Porch
- Attic
- Breakfast Area or Nook
- Butlers Pantry
About This Home
As of November 2013Welcome Home! You'll think West Elm personally decorated this home. One floor living features glistening hardwood floors in living room, dining room and bedrooms. Beautiful ceramic tile in brand new state-of-the-art kitchen, as well as the mud room. Bathroom has also been completely redone with beautiful cabinetry, granite countertop and tile. You'll enjoy the cozy front porch & fenced yard. 8 year old roof, 2 year old HVAC.
Home Details
Home Type
- Single Family
Est. Annual Taxes
- $4,235
Year Built
- Built in 1940
Lot Details
- 4,000 Sq Ft Lot
- Lot Dimensions are 40x100
- Property is in good condition
Home Design
- Bungalow
- Vinyl Siding
Interior Spaces
- Property has 1 Level
- Living Room
- Dining Room
- Attic
Kitchen
- Breakfast Area or Nook
- Butlers Pantry
- Built-In Self-Cleaning Oven
- Cooktop
- Dishwasher
- Kitchen Island
Flooring
- Wood
- Tile or Brick
Bedrooms and Bathrooms
- 2 Bedrooms
- En-Suite Primary Bedroom
- 1 Full Bathroom
Unfinished Basement
- Basement Fills Entire Space Under The House
- Laundry in Basement
Parking
- 2 Open Parking Spaces
- 2 Parking Spaces
- Driveway
Outdoor Features
- Patio
- Porch
Schools
- Mercerville Elementary School
- Emily C Reynolds Middle School
- Hamilton North Nottingham High School
Utilities
- Forced Air Heating and Cooling System
- Heating System Uses Gas
- Natural Gas Water Heater
Community Details
- No Home Owners Association
Listing and Financial Details
- Tax Lot 00050
- Assessor Parcel Number 03-01701-00050
Ownership History
Purchase Details
Home Financials for this Owner
Home Financials are based on the most recent Mortgage that was taken out on this home.Purchase Details
Home Financials for this Owner
Home Financials are based on the most recent Mortgage that was taken out on this home.Similar Homes in the area
Home Values in the Area
Average Home Value in this Area
Purchase History
| Date | Buyer | Sale Price | Title Company |
|---|---|---|---|
| Schaffer Gilbert | $175,000 | Agent For Westcor Land Title | |
| Martinez Isa | $150,000 | -- |
Mortgage History
| Date | Status | Borrower | Loan Amount |
|---|---|---|---|
| Open | Schaffer Gilbert | $166,250 | |
| Previous Owner | Martinez Isa | $142,154 | |
| Previous Owner | Martinez Isa | $148,824 |
Property History
| Date | Event | Price | Change | Sq Ft Price |
|---|---|---|---|---|
| 11/15/2013 11/15/13 | Sold | $175,000 | -2.8% | $149 / Sq Ft |
| 10/10/2013 10/10/13 | Pending | -- | -- | -- |
| 09/07/2013 09/07/13 | Price Changed | $180,000 | -2.7% | $153 / Sq Ft |
| 08/21/2013 08/21/13 | Price Changed | $185,000 | -2.6% | $158 / Sq Ft |
| 07/27/2013 07/27/13 | For Sale | $190,000 | -- | $162 / Sq Ft |
Tax History Compared to Growth
Tax History
| Year | Tax Paid | Tax Assessment Tax Assessment Total Assessment is a certain percentage of the fair market value that is determined by local assessors to be the total taxable value of land and additions on the property. | Land | Improvement |
|---|---|---|---|---|
| 2024 | $3,111 | $94,200 | $25,700 | $68,500 |
| 2023 | $3,111 | $94,200 | $25,700 | $68,500 |
| 2022 | $3,062 | $94,200 | $25,700 | $68,500 |
| 2021 | $3,790 | $94,200 | $25,700 | $68,500 |
| 2020 | $3,451 | $94,200 | $25,700 | $68,500 |
| 2019 | $3,349 | $94,200 | $25,700 | $68,500 |
| 2018 | $3,305 | $94,200 | $25,700 | $68,500 |
| 2017 | $3,158 | $94,200 | $25,700 | $68,500 |
| 2016 | $2,547 | $94,200 | $25,700 | $68,500 |
| 2015 | $3,532 | $67,800 | $21,700 | $46,100 |
| 2014 | $3,486 | $67,800 | $21,700 | $46,100 |
Agents Affiliated with this Home
-
Maria Picardi-Kenyon
M
Seller's Agent in 2013
Maria Picardi-Kenyon
EXP Realty, LLC
(609) 915-1317
4 Total Sales
-
Barbara Landolfi

Buyer's Agent in 2013
Barbara Landolfi
DiDonato Realty Company Inc
(215) 208-1818
1 Total Sale
Map
Source: Bright MLS
MLS Number: 1003534914
APN: 03-02197-0000-00049
- 63 Reeger Ave
- 40 Reed Ave
- 69 Reed Ave
- 89 Reed Ave
- 130 Reed Ave
- 18 Elizabeth Ave
- 957 Lalor St
- 1023 Adeline St
- 1811 S Clinton Ave
- 406 Schiller Ave
- 1705 S Clinton Ave
- 1604 Genesee St
- 1857 S Broad St
- 1104 Franklin St
- 101 Grand Ave
- 314 Joseph St
- 1521 S Clinton Ave
- 537 Schiller Ave
- 1012 Franklin St
- 75 Liberty St
- 70 Marshall Ave
- 70 Marshall Ave
- 72 Marshall Ave
- 64 Marshall Ave
- 64 Marshall Ave
- 80 Marshall Ave
- 80 Marshall Ave
- 56 Marshall Ave
- 94 Marshall Ave W
- 52 Marshall Ave
- 52 Marshall Ave
- 84 Marshall Ave
- 73 Reeger Ave
- 86 Marshall Ave
- 77 Reeger Ave
- 67 Reeger Ave
- 48 Marshall Ave
- 90 Marshall Ave
- 90 Marshall Ave
- 81 Reeger Ave
