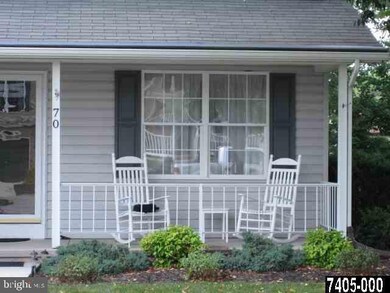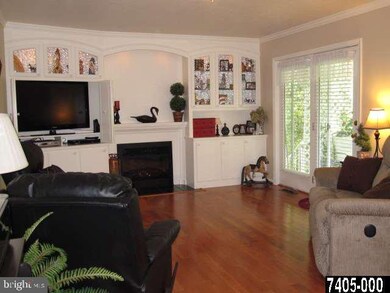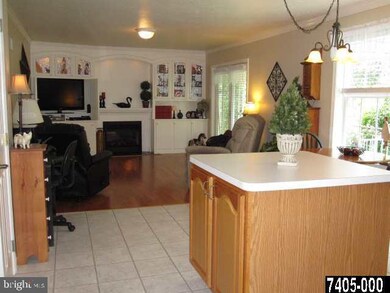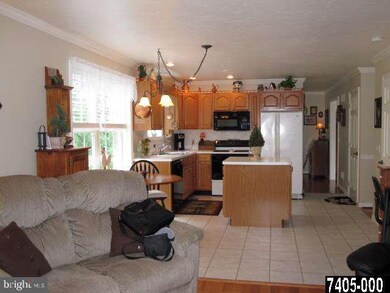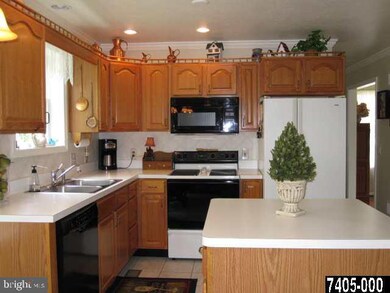
70 Matthew Dr Unit 16 New Oxford, PA 17350
Estimated Value: $339,825 - $386,000
Highlights
- Colonial Architecture
- Formal Dining Room
- Central Air
- Breakfast Area or Nook
- Living Room
- 2 Car Garage
About This Home
As of September 2012Wow! This home is better than new w/ beautiful hardwoods, tile floors, crown molding and nice, private lot. Within walking distance of schools this home has been meticulously cared for. Mrs. Clean lives here! Entertain w/ ease in the family room w/beautiful built-ins or use the formal living and dining rooms. Relax w/ coffee on the raised, covered porch
Last Agent to Sell the Property
Angela,James
Berkshire Hathaway HomeServices Homesale Realty License #RAYAC:8457 Listed on: 07/05/2012
Last Buyer's Agent
James Ekdahl
Jeff A. Shaffer Real Estate, Inc. License #AB049068L
Home Details
Home Type
- Single Family
Est. Annual Taxes
- $4,877
Year Built
- Built in 1998
Lot Details
- 0.28 Acre Lot
- Sloped Lot
HOA Fees
- $4 Monthly HOA Fees
Home Design
- Colonial Architecture
- Shingle Roof
- Asphalt Roof
- Vinyl Siding
- Stick Built Home
Interior Spaces
- Property has 2 Levels
- Family Room
- Living Room
- Formal Dining Room
Kitchen
- Breakfast Area or Nook
- Eat-In Kitchen
- Oven
- Built-In Microwave
- Dishwasher
Bedrooms and Bathrooms
- 3 Bedrooms
- 2.5 Bathrooms
Laundry
- Dryer
- Washer
Basement
- Walk-Out Basement
- Basement Fills Entire Space Under The House
Parking
- 2 Car Garage
- On-Street Parking
- Off-Street Parking
Schools
- New Oxford Elementary And Middle School
- New Oxford High School
Utilities
- Central Air
Community Details
- Colonial Acres Subdivision
Listing and Financial Details
- Assessor Parcel Number 0135013001500000
Ownership History
Purchase Details
Home Financials for this Owner
Home Financials are based on the most recent Mortgage that was taken out on this home.Similar Homes in New Oxford, PA
Home Values in the Area
Average Home Value in this Area
Purchase History
| Date | Buyer | Sale Price | Title Company |
|---|---|---|---|
| Smith Dustin S | $204,900 | -- |
Mortgage History
| Date | Status | Borrower | Loan Amount |
|---|---|---|---|
| Previous Owner | Lovett John P | $180,000 | |
| Previous Owner | Lovett John P | $32,000 | |
| Previous Owner | Lovett John P | $8,426 |
Property History
| Date | Event | Price | Change | Sq Ft Price |
|---|---|---|---|---|
| 09/28/2012 09/28/12 | Sold | $204,900 | 0.0% | $113 / Sq Ft |
| 07/10/2012 07/10/12 | Pending | -- | -- | -- |
| 07/05/2012 07/05/12 | For Sale | $204,900 | -- | $113 / Sq Ft |
Tax History Compared to Growth
Tax History
| Year | Tax Paid | Tax Assessment Tax Assessment Total Assessment is a certain percentage of the fair market value that is determined by local assessors to be the total taxable value of land and additions on the property. | Land | Improvement |
|---|---|---|---|---|
| 2025 | $4,877 | $212,800 | $42,000 | $170,800 |
| 2024 | $4,488 | $212,800 | $42,000 | $170,800 |
| 2023 | $4,314 | $212,800 | $42,000 | $170,800 |
| 2022 | $4,175 | $212,800 | $42,000 | $170,800 |
| 2021 | $4,063 | $212,800 | $42,000 | $170,800 |
| 2020 | $3,963 | $212,800 | $42,000 | $170,800 |
| 2019 | $3,877 | $212,800 | $42,000 | $170,800 |
| 2018 | $3,791 | $212,800 | $42,000 | $170,800 |
| 2017 | $3,625 | $212,800 | $42,000 | $170,800 |
| 2016 | -- | $212,800 | $42,000 | $170,800 |
| 2015 | -- | $212,800 | $42,000 | $170,800 |
| 2014 | -- | $212,800 | $42,000 | $170,800 |
Agents Affiliated with this Home
-
A
Seller's Agent in 2012
Angela,James
Berkshire Hathaway HomeServices Homesale Realty
-
Jed James

Seller Co-Listing Agent in 2012
Jed James
Berkshire Hathaway HomeServices Homesale Realty
(717) 515-0040
2 Total Sales
-

Buyer's Agent in 2012
James Ekdahl
Jeff A. Shaffer Real Estate, Inc.
Map
Source: Bright MLS
MLS Number: 1002617565
APN: 35-013-0015-000
- 575 Oxford Rd
- 1900 Oxford Rd
- 8 Center Square
- 48 Hampshire Dr
- 96 Billerbeck St Unit 58B
- 303 Lincoln Way W
- 517 Berlin Rd
- 103 Kohler Mill Rd
- 33 Chinkapin Dr Unit 20
- 174 Poplar Rd
- 6 Oxen Ln
- 16 Oxen Ln
- 76 Brickcrafter Rd
- 19 E Locust Ln Unit 23
- 390 Hanover St Unit 12
- 3436 Carlisle Pike
- 465 Manor Dr
- 245 Brick Ln
- Lot 2 Conner Ct Unit 2
- 185 Waldheim Rd
- 70 Matthew Dr Unit 16
- 80 Matthew Dr Unit 17
- 60 Matthew Dr Unit 15
- 55 700 Rd Unit 11
- 65 700 Rd Unit 10
- 47 700 Rd Unit 12
- 90 Matthew Dr Unit 18
- 50 Matthew Dr Unit 14
- 85 Matthew Dr Unit 142
- 65 Matthew Dr Unit 144
- 75 Matthew Dr Unit 143
- 73 700 Rd Unit 9
- 45 Matthew Dr Unit 145
- 5 Christopher Lee Dr Unit 141
- 100 Matthew Dr Unit 19
- 35 700 Rd Unit 13A
- 40 Matthew Dr Unit 13
- 83 700 Rd Unit 8
- 50 700 Rd
- 60 700 Rd

