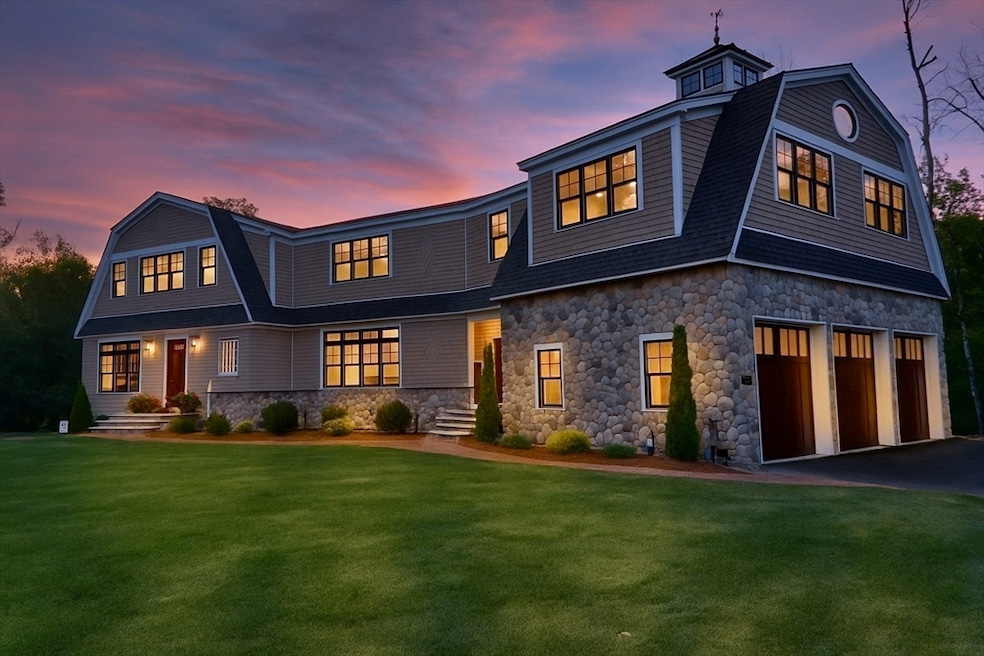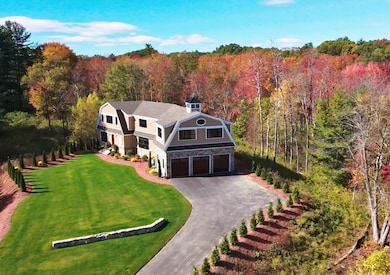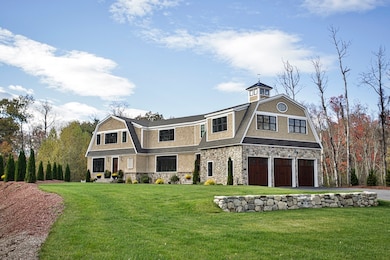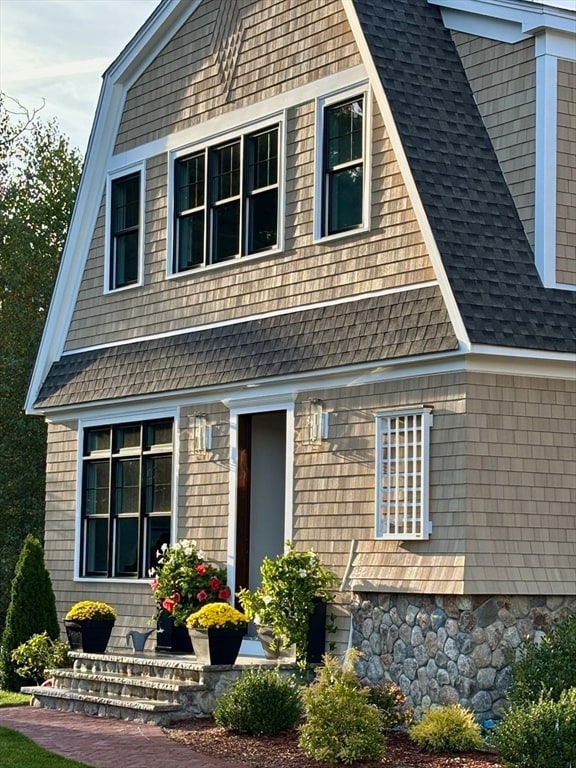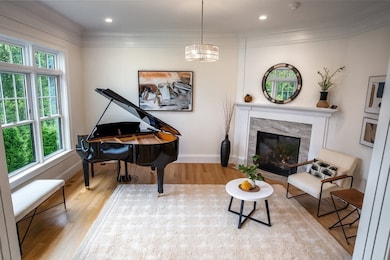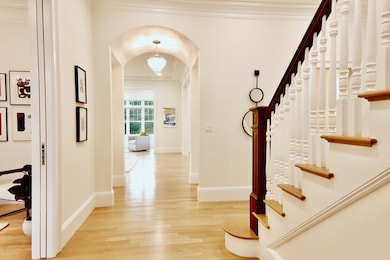70 McCallar Ln Concord, MA 01742
Estimated payment $32,706/month
Highlights
- Golf Course Community
- Community Stables
- Media Room
- Thoreau Elementary School Rated A
- Medical Services
- Sauna
About This Home
BRAND NEW CONSTRUCTION— Where architectural craftsmanship meets modern elegance, 70 McCallar Lane is a rare blend of beauty, comfort, and innovation — designed for those who value both sophistication and elegance. 7,400 sq ft of artfully curated living space, where natural light pours through expansive windows & each room feels like a private retreat. Entertain effortlessly in grand yet inviting spaces, surrounded by custom millwork, soaring 10-foot ceilings, and warm white oak floors that ground the home in timeless New England character. The primary suite is a sanctuary — featuring a spa bath with Kohler’s Elevate collection and a sculptural Victoria & Albert soaking tub. Each of the five en suite bedrooms offers thoughtful details, from California closets to bespoke finishes, blending form and function seamlessly. Smart-home technology & outdoor kitchen w/plunge pool. MEET THE BUILDER ANYTIME.
Listing Agent
Jim D' Agostine
Country Real Estate Inc. Listed on: 11/06/2025
Open House Schedule
-
Saturday, November 29, 202511:00 am to 12:00 pm11/29/2025 11:00:00 AM +00:0011/29/2025 12:00:00 PM +00:00Introducing a rare opportunity in Concord’s luxury market — a newly built, architect-driven residence where craftsmanship, serenity, and timeless design come together in perfect balance. 70 McCallar Lane offers an exceptional living experience: sunlit interiors, refined architectural detail, expansive gathering spaces, and a setting that blends privacy with proximity to everything Concord offers. Meet the builder— Ask your questions.Add to Calendar
-
Sunday, November 30, 20251:00 to 2:30 pm11/30/2025 1:00:00 PM +00:0011/30/2025 2:30:00 PM +00:00Introducing a rare opportunity in Concord’s luxury market — a newly built, architect-driven residence where craftsmanship, serenity, and timeless design come together in perfect balance. 70 McCallar Lane offers an exceptional living experience: sunlit interiors, refined architectural detail, expansive gathering spaces, and a setting that blends privacy with proximity to everything Concord offers. Meet the builder— Ask your questions.Add to Calendar
Home Details
Home Type
- Single Family
Est. Annual Taxes
- $23,014
Year Built
- Built in 2025
Lot Details
- 2 Acre Lot
- Property fronts a private road
- Private Streets
- Street terminates at a dead end
- Stone Wall
- Landscaped Professionally
- Corner Lot
- Gentle Sloping Lot
- Sprinkler System
- Cleared Lot
Parking
- 3 Car Attached Garage
- Heated Garage
- Workshop in Garage
- Garage Door Opener
- Driveway
- Open Parking
- Off-Street Parking
Home Design
- Frame Construction
- Spray Foam Insulation
- Foam Insulation
- Shingle Roof
- Concrete Perimeter Foundation
Interior Spaces
- Open Floorplan
- Wet Bar
- Central Vacuum
- Wired For Sound
- Crown Molding
- Beamed Ceilings
- Coffered Ceiling
- Recessed Lighting
- Decorative Lighting
- Light Fixtures
- Pocket Doors
- French Doors
- Insulated Doors
- Living Room with Fireplace
- Dining Room with Fireplace
- 5 Fireplaces
- Media Room
- Home Office
- Game Room
- Sauna
- Home Gym
- Scenic Vista Views
- Washer and Electric Dryer Hookup
Kitchen
- Breakfast Bar
- Oven
- Indoor Grill
- Range
- Microwave
- Plumbed For Ice Maker
- Dishwasher
- Wine Cooler
- Stainless Steel Appliances
- Kitchen Island
Flooring
- Wood
- Wall to Wall Carpet
- Tile
Bedrooms and Bathrooms
- 5 Bedrooms
- Fireplace in Primary Bedroom
- Primary bedroom located on second floor
- Custom Closet System
- Cedar Closet
- Walk-In Closet
- Dressing Area
- Dual Vanity Sinks in Primary Bathroom
- Soaking Tub
Finished Basement
- Walk-Out Basement
- Basement Fills Entire Space Under The House
Outdoor Features
- Balcony
- Covered Deck
- Enclosed Patio or Porch
- Outdoor Gas Grill
- Rain Gutters
Location
- Property is near public transit
- Property is near schools
Schools
- Concord Elementary And Middle School
- Concord Carlisle High School
Utilities
- Humidity Control
- Forced Air Heating and Cooling System
- 4 Cooling Zones
- 4 Heating Zones
- Heat Pump System
- Tankless Water Heater
- Gas Water Heater
- Private Sewer
- High Speed Internet
- Cable TV Available
Listing and Financial Details
- Assessor Parcel Number 454311
Community Details
Overview
- No Home Owners Association
- Near Conservation Area
Amenities
- Medical Services
- Shops
Recreation
- Golf Course Community
- Tennis Courts
- Community Pool
- Community Stables
- Jogging Path
- Bike Trail
Map
Home Values in the Area
Average Home Value in this Area
Tax History
| Year | Tax Paid | Tax Assessment Tax Assessment Total Assessment is a certain percentage of the fair market value that is determined by local assessors to be the total taxable value of land and additions on the property. | Land | Improvement |
|---|---|---|---|---|
| 2025 | $23,014 | $1,735,600 | $628,200 | $1,107,400 |
| 2024 | $948 | $72,200 | $72,200 | $0 |
| 2023 | $936 | $72,200 | $72,200 | $0 |
| 2022 | $1,066 | $72,200 | $72,200 | $0 |
| 2021 | $1,063 | $72,200 | $72,200 | $0 |
| 2020 | $1,027 | $72,200 | $72,200 | $0 |
| 2019 | $1,090 | $76,800 | $76,800 | $0 |
| 2018 | $1,057 | $74,000 | $74,000 | $0 |
| 2017 | $967 | $68,700 | $68,700 | $0 |
| 2016 | $956 | $68,700 | $68,700 | $0 |
| 2015 | $912 | $63,800 | $63,800 | $0 |
Property History
| Date | Event | Price | List to Sale | Price per Sq Ft |
|---|---|---|---|---|
| 11/06/2025 11/06/25 | For Sale | $5,830,000 | -- | $786 / Sq Ft |
Purchase History
| Date | Type | Sale Price | Title Company |
|---|---|---|---|
| Deed | $2,000 | -- | |
| Deed | $2,000 | -- | |
| Deed | $2,000 | -- |
Source: MLS Property Information Network (MLS PIN)
MLS Number: 73452478
APN: CONC-000009F-000000-003837
- 102 Highland St
- 111 Central St
- 54 Maple St
- 114 Upland Rd
- 1687 Main St
- 27 Water St
- 37 Water St
- 70 Hillside Ave
- 12 S Meadow Ridge Unit 12
- 12 S Meadow Ridge
- 23 Concord Greene Unit 4
- 88 Wright Rd
- 1053 Main St
- 16 Concord Greene Unit 5
- 1844 Main St Unit 1844
- 10 Wright Rd
- 24 Concord Greene Unit 7
- 65 Summit St
- 29 Concord Greene Unit 2
- 29 Concord Greene Unit 3
- 1700 Wedgewood Common
- 1 Hawthorne Village
- 223-247 Laws Brook Rd
- 18 Concord Greene Unit 6
- 1024 Main St Unit Concord Greene
- 310 Hayward Mill Rd
- 38 McCallar Ln
- 7 Bayberry Rd Unit A
- 68-80 Parker St
- 159-233 Elsinore St
- 2 Clover Hill Rd Unit HOUSE
- 1 Nathan Pratt Dr
- 121 Great Rd
- 142 Belknap St
- 34 Thoreau St Unit 34
- 6 Powdermill Rd
- 3 Abbott Ln Unit 6
- 1 Abbott Ln Unit 2
- 1 Abbott Ln Unit 7
- 153 Thoreau St
