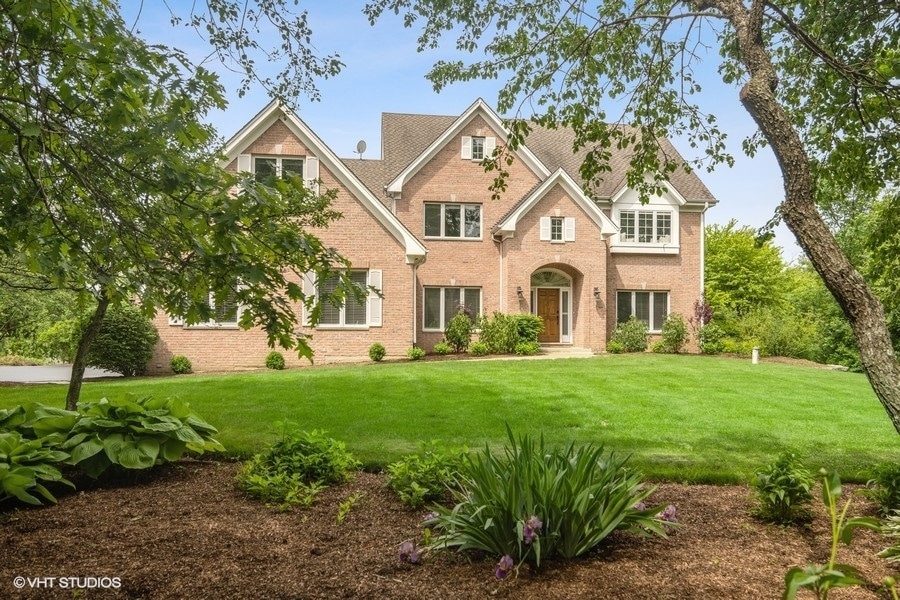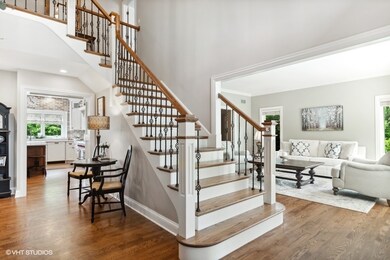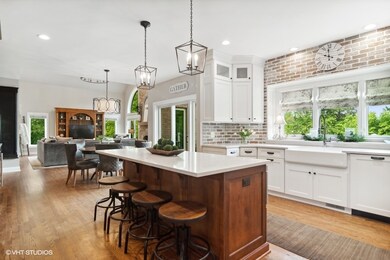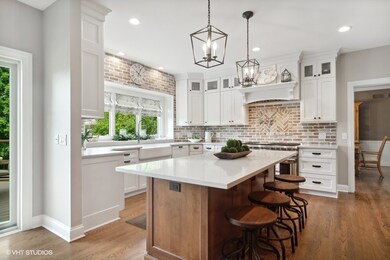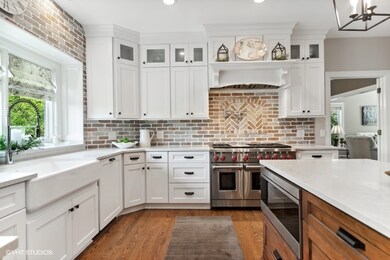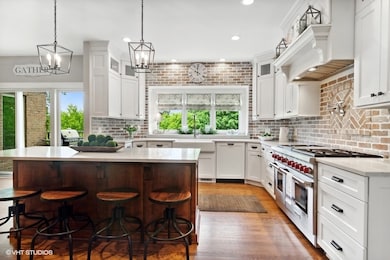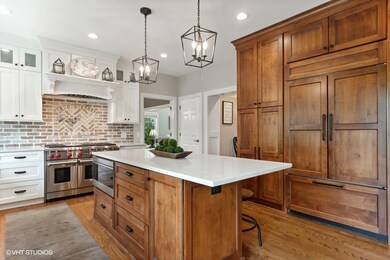
70 N Saddle Tree Ln North Barrington, IL 60010
Estimated Value: $1,012,000 - $1,256,000
Highlights
- 5.44 Acre Lot
- Open Floorplan
- French Provincial Architecture
- Roslyn Road Elementary School Rated A
- Mature Trees
- Deck
About This Home
As of July 2022Welcome home to your slice of paradise featuring an unbelievably gorgeous two-story great room, which is perfectly anchored by a stately stone fireplace, and a 2018 brand new showstopper of a kitchen that has been flawlessly appointed with a 48" Sub-Zero Refrigerator/Freezer, 48" Wolf Range with Double Oven/6 Burners/pot filler, an oversized stylish white Kohler Farm Sink and a Sub-Zero Bar/Wine Refrigerator along with a convenient wet bar area. Kitchen also features beautiful, mostly white cabinetry accented with a Walnut color cabinetry, a massive versatile white Quartz countertop island and a large eating area overlooking the outside maintenance free composite deck and rear yard. First floor is completed with a delightful and bright living room, dining room, generous sized office/bedroom with closet, powder room large enough to expand into a full bath and a spacious laundry room off the mud room area. Second floor is highlighted by the timeless and rich hardwood floors, private primary suite wing complemented by the brand new 2021 primary spa-like bath with oversized porcelain shower, separate deep soaking tub, double white vanity, white porcelain tile with gray vein flooring and a spacious walk-in closet. The second floor is completed with three additional oversized bedrooms with plentiful closet space and bath with double vanity. On the lower level you will find a walkout basement featuring a warm and generous sized recreation room with fireplace, a game room area, huge bar area with beverage chiller and an additional sizable bedroom and full bath. Home sits on a five plus acre parcel with mature trees in every direction along with mature landscape. Home is conveniently located near shopping and Route 59 for easy access to schools and the downtown Barrington area along with the Metra Train. This is truly a very special home with award winning Barrington schools!
Last Agent to Sell the Property
Baird & Warner License #475104737 Listed on: 06/02/2022

Home Details
Home Type
- Single Family
Est. Annual Taxes
- $17,257
Year Built
- Built in 1998
Lot Details
- 5.44 Acre Lot
- Lot Dimensions are 515 x 429 x 565 x 329 x 50 x 100
- Cul-De-Sac
- Paved or Partially Paved Lot
- Mature Trees
- Wooded Lot
- Backs to Trees or Woods
HOA Fees
- $33 Monthly HOA Fees
Parking
- 3 Car Attached Garage
- Garage Transmitter
- Garage Door Opener
- Driveway
- Parking Included in Price
Home Design
- French Provincial Architecture
- Brick Exterior Construction
- Asphalt Roof
Interior Spaces
- 3,700 Sq Ft Home
- 2-Story Property
- Open Floorplan
- Wet Bar
- Bar Fridge
- Vaulted Ceiling
- Gas Log Fireplace
- Mud Room
- Entrance Foyer
- Family Room with Fireplace
- 2 Fireplaces
- Living Room
- Formal Dining Room
- Home Office
- Recreation Room
- Game Room
- Lower Floor Utility Room
- Wood Flooring
Kitchen
- Breakfast Bar
- Double Oven
- Gas Cooktop
- Range Hood
- Microwave
- High End Refrigerator
- Dishwasher
- Disposal
Bedrooms and Bathrooms
- 5 Bedrooms
- 5 Potential Bedrooms
- Main Floor Bedroom
- Walk-In Closet
- Dual Sinks
- Separate Shower
Laundry
- Laundry Room
- Laundry on main level
- Dryer
- Washer
- Sink Near Laundry
Finished Basement
- Walk-Out Basement
- Basement Fills Entire Space Under The House
- Exterior Basement Entry
- Sump Pump
- Fireplace in Basement
- Bedroom in Basement
- Recreation or Family Area in Basement
- Finished Basement Bathroom
- Basement Storage
Home Security
- Storm Screens
- Carbon Monoxide Detectors
Outdoor Features
- Deck
- Brick Porch or Patio
- Fire Pit
Schools
- Roslyn Road Elementary School
- Barrington Middle School-Prairie
- Barrington High School
Utilities
- Central Air
- Cooling System Powered By Gas
- Humidifier
- Heating System Uses Natural Gas
- 200+ Amp Service
- Well
- Water Softener is Owned
- Private or Community Septic Tank
Community Details
- Richard Gardner Association
- Property managed by Grassmere Farms HOA
Listing and Financial Details
- Homeowner Tax Exemptions
Ownership History
Purchase Details
Home Financials for this Owner
Home Financials are based on the most recent Mortgage that was taken out on this home.Purchase Details
Similar Homes in North Barrington, IL
Home Values in the Area
Average Home Value in this Area
Purchase History
| Date | Buyer | Sale Price | Title Company |
|---|---|---|---|
| Buchanio Michael | $995,000 | Gann Gregory S | |
| Balder Chester B | $153,000 | Chicago Title Insurance Co |
Mortgage History
| Date | Status | Borrower | Loan Amount |
|---|---|---|---|
| Open | Buchanio Michael | $796,000 | |
| Previous Owner | Balder Chester B | $417,000 | |
| Previous Owner | Balder Chester B | $200,000 | |
| Previous Owner | Balder Chester B | $200,000 | |
| Previous Owner | Balder Chester B | $439,400 | |
| Previous Owner | Balder Chester B | $250,000 | |
| Previous Owner | Balder Chester B | $50,000 | |
| Previous Owner | Balder Chester B | $265,000 |
Property History
| Date | Event | Price | Change | Sq Ft Price |
|---|---|---|---|---|
| 07/22/2022 07/22/22 | Sold | $995,000 | 0.0% | $269 / Sq Ft |
| 06/05/2022 06/05/22 | Pending | -- | -- | -- |
| 06/02/2022 06/02/22 | For Sale | $995,000 | -- | $269 / Sq Ft |
Tax History Compared to Growth
Tax History
| Year | Tax Paid | Tax Assessment Tax Assessment Total Assessment is a certain percentage of the fair market value that is determined by local assessors to be the total taxable value of land and additions on the property. | Land | Improvement |
|---|---|---|---|---|
| 2024 | $20,462 | $312,161 | $84,752 | $227,409 |
| 2023 | $18,263 | $292,837 | $80,334 | $212,503 |
| 2022 | $18,263 | $260,250 | $90,883 | $169,367 |
| 2021 | $17,739 | $251,584 | $89,337 | $162,247 |
| 2020 | $17,257 | $250,807 | $89,061 | $161,746 |
| 2019 | $16,545 | $244,189 | $86,711 | $157,478 |
| 2018 | $20,334 | $307,960 | $93,118 | $214,842 |
| 2017 | $20,068 | $301,773 | $91,247 | $210,526 |
| 2016 | $19,918 | $290,390 | $87,805 | $202,585 |
| 2015 | $18,738 | $272,360 | $82,353 | $190,007 |
| 2014 | $19,627 | $267,920 | $93,200 | $174,720 |
| 2012 | $19,008 | $272,526 | $94,802 | $177,724 |
Agents Affiliated with this Home
-
Monica Balder

Seller's Agent in 2022
Monica Balder
Baird Warner
(847) 800-7350
2 in this area
72 Total Sales
-
Krissy Polk-Viox
K
Buyer's Agent in 2022
Krissy Polk-Viox
Baird Warner
(847) 343-0968
1 in this area
37 Total Sales
Map
Source: Midwest Real Estate Data (MRED)
MLS Number: 11422620
APN: 13-24-403-010
- 170 N Rainbow Rd
- 250 Honey Lake Ct
- 220 Honey Lake Ct
- 230 Honey Lake Ct
- 125 N Rainbow Rd
- 130 Hillandale Ct
- 120 Scott Rd
- 105 Kaitlins Way
- 25718 W Il Route 22
- 575 Christopher Dr
- Lot 9 N Rainbow Rd
- 1221 Honey Lake Rd
- 14 Beech Dr
- 26 Beech Dr
- 80 S Pleasant Rd Unit A204
- 68 Beech Dr
- 25696 W Chatham Rd
- 1140 Honey Lake Rd
- 180 Kimberly Rd
- 24570 W Middle Fork Rd
- 70 N Saddle Tree Ln
- 68 N Saddle Tree Ln
- 66 N Saddle Tree Ln
- 71 N Saddle Tree Ln
- 415 Brook Forest Ln
- 411 Brook Forest Ln
- 64 N Saddle Tree Ln
- 73 N Saddle Tree Ln
- 225 Honey Lake Ct
- 440 Brook Forest Ln
- 421 Brook Forest Ln
- 62 N Saddle Tree Ln
- 60 N Saddle Tree Ln
- 424 Brook Forest Ln
- 436 Brook Forest Ln
- 160 N Rainbow Rd
- 160-170 N Rainbow Rd
- 25292 W Scott Rd
- 34 Saddle Tree Ln
- 75 N Saddle Tree Ln
