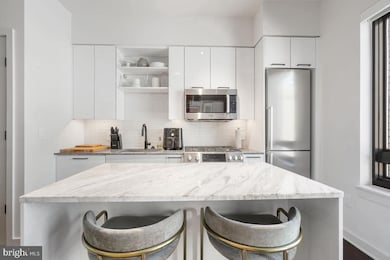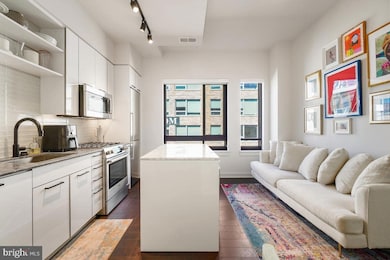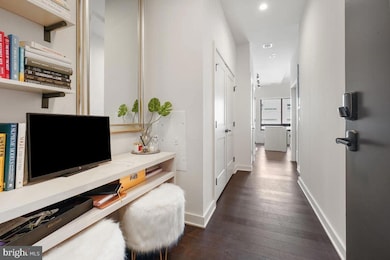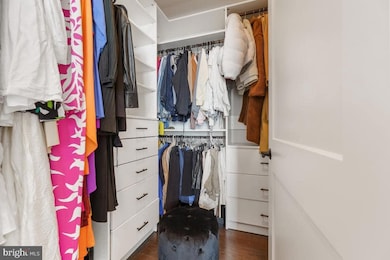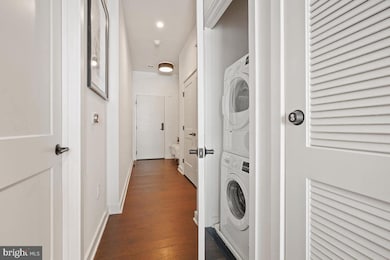70 N St SE Unit N1016 Washington, DC 20003
Navy Yard NeighborhoodHighlights
- Open Floorplan
- 4-minute walk to Navy Yard
- Stainless Steel Appliances
- Contemporary Architecture
- Community Pool
- 5-minute walk to Diamond Teague Park
About This Home
**Move-in Ready!** Indulge in the epitome of upscale city living with this exquisite 1-bedroom, 1-bath unit at the prestigious eNvy residences in the heart of Washington, D.C.'s most unique neighborhood. This move-in ready gem offers a sun-filled, open-concept interior with awe-inspiring views of Nationals Park, ensuring that every day feels like a grand slam. The sleek and modern kitchen is a culinary enthusiast's dream, featuring premium stainless steel Bosch appliances and under-cabinet lighting that creates an inviting atmosphere for entertaining. With Silestone quartz-polished countertops and a spacious island, this kitchen is not only a culinary haven but also a stylish focal point. Modern soft-close cabinets in white Lucido with black Nouveau hardware add a touch of elegance, making your cooking experience truly exceptional. The bathroom is a sanctuary of luxury and comfort, showcasing a Kohler vessel sink, concealed toilet, and a stylish pivot glass shower door. Illuminated mirrors, Delta faucets and shower fixtures, and glazed porcelain shower tiles provide the perfect balance of functionality and opulence. The living area and bedroom exude sophistication with Kahrs Canvas wood flooring, solar roller shades, and adjustable closet systems by Organized Living. This unit is equipped with Bosch washer and dryer, offering the ultimate convenience. Large windows with forever views of Nationals Park and the D.C. skyline, 10' ceilings, and Wi-Fi programmable thermostats ensure that every moment is a masterpiece of comfort and style. At eNvy, you'll enjoy all-star living with top-notch amenities, including concierge services to cater to your every need. Stay active in the on-site gym or savor the moments on the expansive terrace featuring a grill, perfect for hosting gatherings and taking in the incredible views. Situated in the heart of D.C.'s most vibrant neighborhood, you'll be at the epicenter of culture, entertainment, and dining. With Nationals Park as your backdrop, you're just moments away from the action and excitement that this unique area has to offer. This luxury 1-bedroom, 1-bath unit at eNvy is your ticket to an extraordinary living experience. Act fast and schedule your tour now to secure your place in the heart of the city's most exclusive neighborhood. Live in luxury, live at eNvy.
Listing Agent
(202) 210-2211 charles@mgresidential.com Keller Williams Capital Properties License #SP98371068 Listed on: 08/08/2025

Co-Listing Agent
(202) 243-7700 joe@menkitigroup.com Keller Williams Capital Properties License #SP40003656
Condo Details
Home Type
- Condominium
Est. Annual Taxes
- $2,978
Year Built
- Built in 2020
Parking
- Assigned Parking Garage Space
- Front Facing Garage
Home Design
- Contemporary Architecture
- Entry on the 10th floor
- Brick Exterior Construction
Interior Spaces
- 590 Sq Ft Home
- Property has 1 Level
- Open Floorplan
- Double Pane Windows
Kitchen
- Gas Oven or Range
- Built-In Microwave
- Dishwasher
- Stainless Steel Appliances
- Kitchen Island
- Disposal
Bedrooms and Bathrooms
- 1 Main Level Bedroom
- 1 Full Bathroom
Laundry
- Laundry in unit
- Front Loading Dryer
- Front Loading Washer
Schools
- Amidon-Bowen Elementary School
- Jefferson Middle School Academy
- Wilson Senior High School
Utilities
- 90% Forced Air Heating and Cooling System
- Vented Exhaust Fan
- Natural Gas Water Heater
Additional Features
- Accessible Elevator Installed
- Property is in excellent condition
Listing and Financial Details
- Residential Lease
- Security Deposit $2,300
- $500 Move-In Fee
- Tenant pays for all utilities
- Rent includes common area maintenance, grounds maintenance, snow removal, water, sewer, trash removal, taxes
- No Smoking Allowed
- 12-Month Min and 24-Month Max Lease Term
- Available 8/1/25
- Assessor Parcel Number 0701//2125
Community Details
Overview
- High-Rise Condominium
- Old City #1 Subdivision
Recreation
- Community Pool
Pet Policy
- No Pets Allowed
Map
Source: Bright MLS
MLS Number: DCDC2214602
APN: 0701-2125
- 70 N St SE Unit N216
- 70 N St SE Unit N215
- 70 N St SE Unit N601
- 70 N St SE Unit N513
- 70 N St SE Unit 913
- 70 N St SE Unit N505
- 70 N St SE Unit N811
- 1211 Van St SE Unit 309
- 1211 Van St SE Unit 806
- 1211 Van St SE Unit 1003
- 1211 Van St SE Unit PH 13B
- 1211 Van St SE Unit 1110
- 1211 Van St SE Unit 501
- 1211 Van St SE Unit 310
- 37 L St SE Unit 101
- 37 L St SE Unit 701
- 37 L St SE Unit 908
- 1025 1st St SE Unit 415
- 1025 1st St SE Unit 713
- 1025 1st St SE Unit 612
- 70 N St SE Unit 913
- 70 N St SE Unit N511
- 70 N St SE Unit N811
- 1250 Half St SE
- 1263 First St SE
- 1201 Half St SE
- 1211 Van St SE Unit 207
- 1211 Van St SE Unit 618
- 1211 Van St SE Unit TH-1H
- 1211 Van St SE Unit 506
- 1211 Van St SE Unit 1201
- 1211 Van St SE Unit 913
- 1221 Van St SE
- 1214 Half St SE Unit ID1016711P
- 1331 Yards Place SE
- 1211 Van St SE Unit 1102
- 62 M St SE Unit ID1019820P
- 1300 Yards Place SE Unit FL3-ID1198
- 1300 Yards Place SE Unit FL2-ID1197
- 1319 S Capitol St SW

