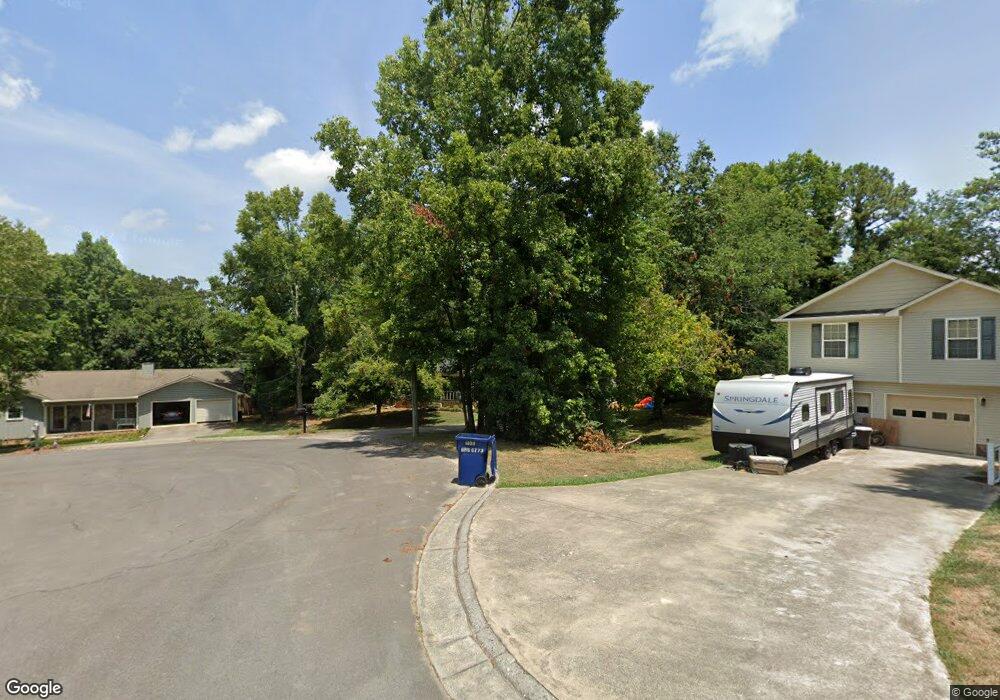
70 North Way Chatsworth, GA 30705
Highlights
- Deck
- Wood Flooring
- 2 Car Attached Garage
- Ranch Style House
- Thermal Windows
- <<tubWithShowerToken>>
About This Home
As of June 20153 BEDROOM, 2 BATH RANCH HOME IN WELL ESTABLISHED NEIGHBORHOOD. HOME HAS NICE KITCHEN W/ALL STAINLESS APPLIANCES, OPEN FLOOR PLAN, DINING & LIVING ROOM HAS HARDWOOD FLOORS, FIREPLACE W/GAS LOGS, BUILT-IN CABINETS, COVERED FRONT PORCH, 2-CAR GARAGE, LARGE BACKYARD FENCED, CUL-DE-SAC LOT.
Last Agent to Sell the Property
Coldwell Banker Kinard Realty - Dalton License #268959 Listed on: 04/20/2015

Last Buyer's Agent
Sharon Majetich
Elite Real Estate Partners
Home Details
Home Type
- Single Family
Est. Annual Taxes
- $823
Year Built
- Built in 1989
Lot Details
- 0.45 Acre Lot
- Fenced
- Level Lot
- Cleared Lot
Parking
- 2 Car Attached Garage
- Open Parking
Home Design
- Ranch Style House
- Ridge Vents on the Roof
- Composition Roof
- Vinyl Siding
Interior Spaces
- 1,365 Sq Ft Home
- Ceiling Fan
- Gas Log Fireplace
- Thermal Windows
- Living Room with Fireplace
- Combination Dining and Living Room
- Crawl Space
- Laundry closet
Kitchen
- Gas Range
- Range Hood
- Dishwasher
Flooring
- Wood
- Carpet
Bedrooms and Bathrooms
- 3 Bedrooms
- 2 Bathrooms
- <<tubWithShowerToken>>
Outdoor Features
- Deck
Schools
- Coker Elementary School
- Gladden Middle School
- Murray County High School
Utilities
- Central Heating and Cooling System
- Multiple Water Heaters
- Septic Tank
Community Details
- Murray Springs Subdivision
Listing and Financial Details
- Assessor Parcel Number 0050 A 014
Ownership History
Purchase Details
Home Financials for this Owner
Home Financials are based on the most recent Mortgage that was taken out on this home.Purchase Details
Home Financials for this Owner
Home Financials are based on the most recent Mortgage that was taken out on this home.Purchase Details
Purchase Details
Similar Homes in Chatsworth, GA
Home Values in the Area
Average Home Value in this Area
Purchase History
| Date | Type | Sale Price | Title Company |
|---|---|---|---|
| Warranty Deed | $114,501 | -- | |
| Warranty Deed | $90,000 | -- | |
| Deed | -- | -- | |
| Deed | $25,000 | -- |
Mortgage History
| Date | Status | Loan Amount | Loan Type |
|---|---|---|---|
| Open | $112,423 | FHA | |
| Previous Owner | $96,938 | New Conventional |
Property History
| Date | Event | Price | Change | Sq Ft Price |
|---|---|---|---|---|
| 06/10/2015 06/10/15 | Sold | $114,501 | 0.0% | $84 / Sq Ft |
| 05/04/2015 05/04/15 | Pending | -- | -- | -- |
| 04/20/2015 04/20/15 | For Sale | $114,500 | +27.2% | $84 / Sq Ft |
| 01/09/2013 01/09/13 | Sold | $90,000 | -9.0% | $67 / Sq Ft |
| 10/19/2012 10/19/12 | Pending | -- | -- | -- |
| 10/08/2012 10/08/12 | For Sale | $98,900 | -- | $74 / Sq Ft |
Tax History Compared to Growth
Tax History
| Year | Tax Paid | Tax Assessment Tax Assessment Total Assessment is a certain percentage of the fair market value that is determined by local assessors to be the total taxable value of land and additions on the property. | Land | Improvement |
|---|---|---|---|---|
| 2024 | $1,602 | $70,108 | $6,800 | $63,308 |
| 2023 | $1,730 | $74,096 | $6,800 | $67,296 |
| 2022 | $1,521 | $65,416 | $6,800 | $58,616 |
| 2021 | $1,292 | $54,496 | $6,800 | $47,696 |
| 2020 | $1,089 | $46,256 | $6,800 | $39,456 |
| 2019 | $1,093 | $46,256 | $6,800 | $39,456 |
| 2018 | $1,093 | $46,256 | $6,800 | $39,456 |
| 2017 | $0 | $41,736 | $6,800 | $34,936 |
| 2016 | $794 | $36,996 | $6,800 | $30,196 |
| 2015 | -- | $36,996 | $6,800 | $30,196 |
| 2014 | -- | $36,996 | $6,800 | $30,196 |
| 2013 | -- | $38,676 | $6,800 | $31,876 |
Agents Affiliated with this Home
-
Michelle Steelmon
M
Seller's Agent in 2015
Michelle Steelmon
Coldwell Banker Kinard Realty - Dalton
(706) 260-6289
86 in this area
143 Total Sales
-
S
Buyer's Agent in 2015
Sharon Majetich
Elite Real Estate Partners
Map
Source: Carpet Capital Association of REALTORS®
MLS Number: 105458
APN: 0050A-014
