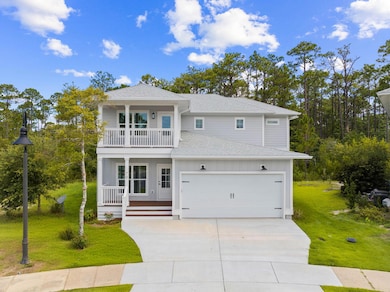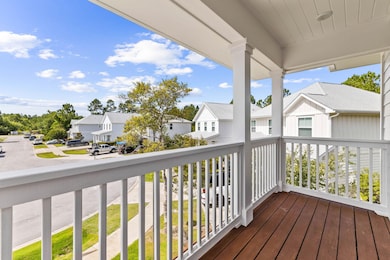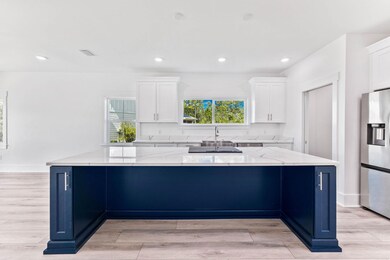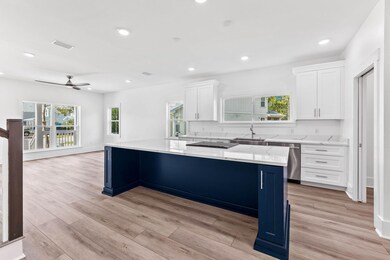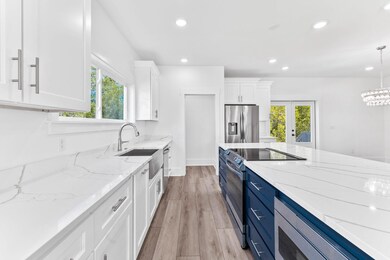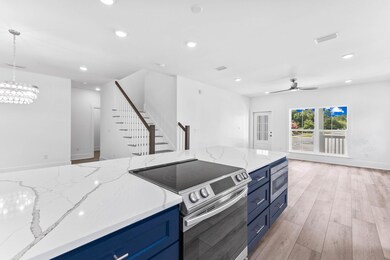70 Oakley Ct Santa Rosa Beach, FL 32459
Highlights
- Hot Property
- Craftsman Architecture
- Community Pool
- Bay Elementary School Rated A-
- Main Floor Primary Bedroom
- Walk-In Pantry
About This Home
Why Rent- When You can Rent to Own?
*Offered for rent at $4,500/month with $300/month being credited towards the purchase price of $750,000. Longer-terms available.
Come home to this beautiful 4 bedroom, 3 1⁄2 bath house located in Point Washington, just minutes from the emerald waters and white sand beaches of the Gulf of America.
This beautiful new construction home in the community of Audubon Point, combines modern style with nature's beauty. It features 4 large bedrooms, including two master suites (one on each level), with 3 full bathrooms and 1⁄2 bath. Entertain in your spacious kitchen with walk-in pantry, shaker cabinets, quartz countertops and stainless steel appliances.
The kitchen is open to a large great room.
Home Details
Home Type
- Single Family
Est. Annual Taxes
- $618
Year Built
- Built in 2024
Lot Details
- 6,970 Sq Ft Lot
- Cul-De-Sac
Parking
- 2 Car Garage
Home Design
- Craftsman Architecture
- Piling Construction
- Cement Board or Planked
Interior Spaces
- 2,367 Sq Ft Home
- 2-Story Property
- Ceiling Fan
- Living Room
- Dining Area
- Exterior Washer Dryer Hookup
Kitchen
- Walk-In Pantry
- Cooktop
- Dishwasher
- Kitchen Island
- Disposal
Bedrooms and Bathrooms
- 4 Bedrooms
- Primary Bedroom on Main
- Dual Vanity Sinks in Primary Bathroom
- Primary Bathroom includes a Walk-In Shower
Outdoor Features
- Balcony
Schools
- Dune Lakes Elementary School
- Emerald Coast Middle School
- South Walton High School
Utilities
- Central Air
- Electric Water Heater
Listing and Financial Details
- Assessor Parcel Number 35-2S-19-24150-000-0280
Community Details
Overview
- Audubon Point Subdivision
- The community has rules related to covenants
Recreation
- Community Pool
Map
Source: Emerald Coast Association of REALTORS®
MLS Number: 981054
APN: 35-2S-19-24150-000-0280
- 55 Oakley Ct
- 69 Melrose Ave
- 178 Melrose Ave
- 186 Melrose Ave
- 160 Montclair Ave
- 467 N County Highway 395
- 277 Edens Landing Cir
- Lot 6 Edens Landing Cir
- 10 N Co Highway 395
- 83 Millstone Dr
- 51 Edens Landing Cir
- TBD Channel Shoal Dr Unit Lot 5
- TBD Channel Shoal Dr Unit Lot 3
- TBD Channel Shoal Dr Unit Lot 8
- TBD Channel Shoal Dr Unit Lot 12
- TBD Channel Shoal Dr Unit Lot 18
- TBD Channel Shoal Dr Unit Lot 7
- TBD Channel Shoal Dr Unit Lot 10
- TBD Channel Shoal Dr Unit Lot 11
- 38 Camp Shoal Dr Unit Lot 28
- 69 Melrose Ave
- 16 Camp Shoal Dr
- 60 Maddox St
- 86 Denny Dr
- 125 Kinley Ave
- 120 Kinley Ave
- 116 Wayne Trail
- 231 Conner Cir
- 158 Malachite Way Unit 3110.1409191
- 158 Malachite Way Unit 3211.1409196
- 158 Malachite Way Unit 3114.1409202
- 158 Malachite Way Unit 3213.1409204
- 158 Malachite Way Unit 3112.1409193
- 158 Malachite Way Unit 3212.1409197
- 158 Malachite Way Unit 3314.1409207
- 158 Malachite Way Unit 3210.1409195
- 158 Malachite Way Unit 3113.1409185
- 158 Malachite Way Unit 3214.1409205
- 158 Malachite Way Unit 3309.1409198
- 158 Malachite Way Unit 3310.1409199

