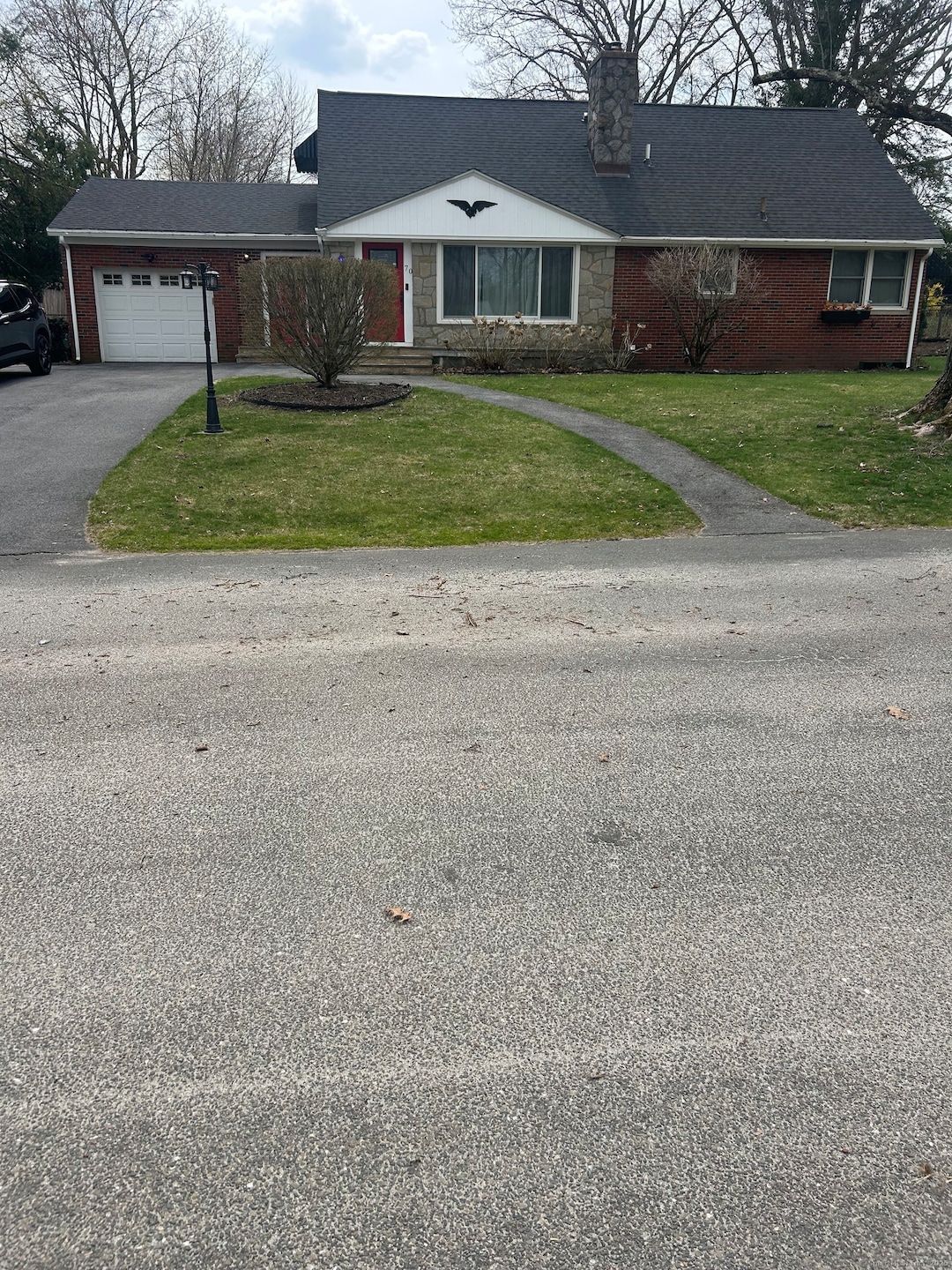
70 Oakridge Rd Waterbury, CT 06706
Waterbury NeighborhoodHighlights
- Cape Cod Architecture
- Bonus Room
- Gazebo
- Attic
- Sitting Room
- 4-minute walk to East Mountain Park
About This Home
As of July 2025Very nice East Mountain spacious cape. Interior features include a large living room with fireplace insert(2023). Bright kitchen with walkout to a fenced in backyard. 3 full baths. Lower level has a heated room with a bar and attached full bath. Replacement Anderson windows installed throughout in 2022. Furnace and water heater installed in 2020. 330 gallon oil tank installed in 2019. Exterior features include a fenced in backyard, patio with a gazebo, large shed and a nice manicured yard. Roof and gutters installed in 2021. Driveway installed in 2019. Come take a look.
Last Agent to Sell the Property
Francis T. Zappone Company License #RES.0543097 Listed on: 04/29/2025
Home Details
Home Type
- Single Family
Est. Annual Taxes
- $10,057
Year Built
- Built in 1952
Lot Details
- 0.34 Acre Lot
- Property is zoned RS
Parking
- 1 Car Garage
Home Design
- Cape Cod Architecture
- Brick Exterior Construction
- Concrete Foundation
- Shingle Roof
- Masonry Siding
Interior Spaces
- 2,204 Sq Ft Home
- Self Contained Fireplace Unit Or Insert
- Thermal Windows
- Sitting Room
- Bonus Room
- Laundry on lower level
Kitchen
- Electric Range
- Dishwasher
Bedrooms and Bathrooms
- 4 Bedrooms
- 3 Full Bathrooms
Attic
- Storage In Attic
- Attic or Crawl Hatchway Insulated
Partially Finished Basement
- Heated Basement
- Basement Fills Entire Space Under The House
Outdoor Features
- Gazebo
- Shed
- Rain Gutters
Location
- Property is near a golf course
Utilities
- Hot Water Heating System
- Heating System Uses Oil
- Hot Water Circulator
- Oil Water Heater
- Fuel Tank Located in Basement
Listing and Financial Details
- Assessor Parcel Number 1397207
Ownership History
Purchase Details
Home Financials for this Owner
Home Financials are based on the most recent Mortgage that was taken out on this home.Purchase Details
Similar Homes in the area
Home Values in the Area
Average Home Value in this Area
Purchase History
| Date | Type | Sale Price | Title Company |
|---|---|---|---|
| Warranty Deed | $315,000 | None Available | |
| Warranty Deed | $143,000 | -- |
Mortgage History
| Date | Status | Loan Amount | Loan Type |
|---|---|---|---|
| Previous Owner | $123,000 | Unknown | |
| Previous Owner | $107,000 | Stand Alone Refi Refinance Of Original Loan | |
| Previous Owner | $142,000 | No Value Available |
Property History
| Date | Event | Price | Change | Sq Ft Price |
|---|---|---|---|---|
| 07/22/2025 07/22/25 | For Rent | $4,000 | 0.0% | -- |
| 07/09/2025 07/09/25 | Sold | $430,000 | 0.0% | $195 / Sq Ft |
| 05/13/2025 05/13/25 | Pending | -- | -- | -- |
| 05/09/2025 05/09/25 | For Sale | $429,900 | 0.0% | $195 / Sq Ft |
| 05/06/2025 05/06/25 | Pending | -- | -- | -- |
| 04/29/2025 04/29/25 | For Sale | $429,900 | +36.5% | $195 / Sq Ft |
| 05/17/2022 05/17/22 | Sold | $315,000 | +1.6% | $143 / Sq Ft |
| 05/17/2022 05/17/22 | Pending | -- | -- | -- |
| 04/01/2022 04/01/22 | For Sale | $309,999 | -- | $141 / Sq Ft |
Tax History Compared to Growth
Tax History
| Year | Tax Paid | Tax Assessment Tax Assessment Total Assessment is a certain percentage of the fair market value that is determined by local assessors to be the total taxable value of land and additions on the property. | Land | Improvement |
|---|---|---|---|---|
| 2024 | $10,057 | $203,420 | $24,220 | $179,200 |
| 2023 | $11,023 | $203,420 | $24,220 | $179,200 |
| 2022 | $6,505 | $108,040 | $24,180 | $83,860 |
| 2021 | $8,517 | $108,040 | $24,180 | $83,860 |
| 2020 | $6,505 | $108,040 | $24,180 | $83,860 |
| 2019 | $8,428 | $108,040 | $24,180 | $83,860 |
| 2018 | $6,505 | $108,040 | $24,180 | $83,860 |
| 2017 | $7,079 | $117,570 | $24,180 | $93,390 |
| 2016 | $7,079 | $117,570 | $24,180 | $93,390 |
| 2015 | $6,845 | $117,570 | $24,180 | $93,390 |
| 2014 | $6,845 | $117,570 | $24,180 | $93,390 |
Agents Affiliated with this Home
-
Christopher Cruz

Seller's Agent in 2025
Christopher Cruz
Whitestone Real Estate Group
(203) 243-3691
4 in this area
44 Total Sales
-
Paul Pistritto
P
Seller's Agent in 2025
Paul Pistritto
Francis T. Zappone Company
(203) 206-5285
2 in this area
8 Total Sales
-
Santiago Jaraba

Seller Co-Listing Agent in 2025
Santiago Jaraba
Whitestone Real Estate Group
(203) 278-3121
13 in this area
262 Total Sales
-
Daniel Moore

Seller's Agent in 2022
Daniel Moore
Dave Jones Realty, LLC
(203) 558-6282
5 in this area
23 Total Sales
-
V
Seller Co-Listing Agent in 2022
Vicky Rivas Mota
Dave Jones Realty, LLC
-
J
Buyer's Agent in 2022
Jesse Occhino
Lakeshore Realty
Map
Source: SmartMLS
MLS Number: 24090782
APN: WATE-000507-001141-000080
- 141 Peach Orchard Rd
- 32 Butternut Ridge Rd
- 1315 Hamilton Ave
- 46 Rockledge Dr
- 23 Shadybrook Ln
- 91 Piping Rock Dr
- 93 Glenrock Rd
- 1085 Hamilton Ave
- 191 Farrell Rd
- 33 Blossom St
- 2 Maple Dr
- 51 Clover St
- 46 Villa Rd
- 895 Hamilton Ave Unit 5
- 35 Mountain Village Rd Unit 15
- 35 Mountain Village Rd Unit 1
- 35 Mountain Village Rd Unit 23
- 35 Mountain Village Rd Unit 8
- 181 Plank Rd
- 335 Raymond St
