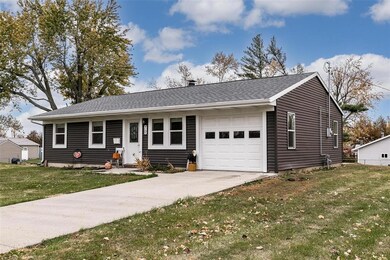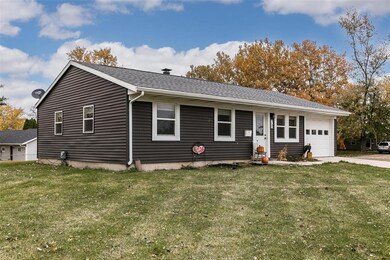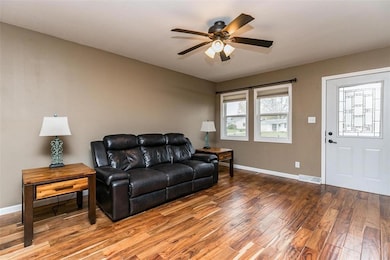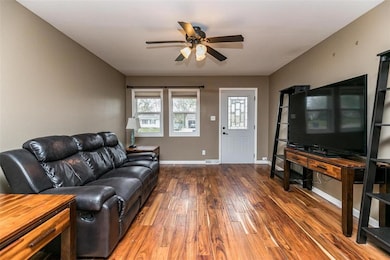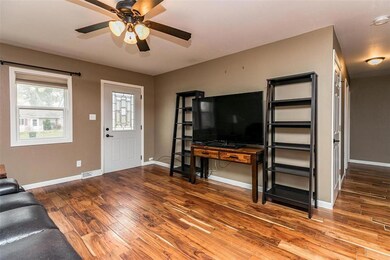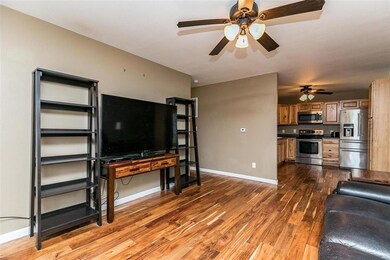
70 Oklahoma Ave SW Cedar Rapids, IA 52404
Lincolnway Village NeighborhoodHighlights
- Ranch Style House
- 1 Car Attached Garage
- Forced Air Cooling System
- Prairie Ridge Elementary School Rated A-
- Eat-In Kitchen
About This Home
As of January 2023Looking for the perfect move in ready home? Take a look at this well cared for 3 bedroom, 1 bathroom, 1 stall attached garage. 1020 sf of living space make this comfy and cozy living. Hardwood floors, stainless steel appliances and washer/dryer stay with the purchase. Schedule your showing today!
Home Details
Home Type
- Single Family
Est. Annual Taxes
- $3,176
Year Built
- 1960
Lot Details
- 0.35 Acre Lot
Home Design
- 1,028 Sq Ft Home
- Ranch Style House
- Slab Foundation
- Frame Construction
- Vinyl Construction Material
Kitchen
- Eat-In Kitchen
- Range
- Microwave
- Dishwasher
Bedrooms and Bathrooms
- 3 Main Level Bedrooms
- 1 Full Bathroom
Laundry
- Dryer
- Washer
Parking
- 1 Car Attached Garage
- Garage Door Opener
Utilities
- Forced Air Cooling System
- Heating System Uses Gas
Ownership History
Purchase Details
Home Financials for this Owner
Home Financials are based on the most recent Mortgage that was taken out on this home.Purchase Details
Home Financials for this Owner
Home Financials are based on the most recent Mortgage that was taken out on this home.Purchase Details
Purchase Details
Home Financials for this Owner
Home Financials are based on the most recent Mortgage that was taken out on this home.Purchase Details
Purchase Details
Similar Homes in Cedar Rapids, IA
Home Values in the Area
Average Home Value in this Area
Purchase History
| Date | Type | Sale Price | Title Company |
|---|---|---|---|
| Warranty Deed | $166,500 | -- | |
| Warranty Deed | $142,000 | None Available | |
| Deed | -- | None Available | |
| Special Warranty Deed | $48,369 | None Available | |
| Sheriffs Deed | $58,000 | None Available | |
| Warranty Deed | $74,500 | -- |
Mortgage History
| Date | Status | Loan Amount | Loan Type |
|---|---|---|---|
| Open | $161,505 | Construction | |
| Previous Owner | $5,125 | FHA | |
| Previous Owner | $119,352 | FHA | |
| Previous Owner | $84,800 | Commercial |
Property History
| Date | Event | Price | Change | Sq Ft Price |
|---|---|---|---|---|
| 01/09/2023 01/09/23 | Sold | $166,500 | +0.6% | $162 / Sq Ft |
| 12/08/2022 12/08/22 | Pending | -- | -- | -- |
| 11/14/2022 11/14/22 | Price Changed | $165,500 | -1.4% | $161 / Sq Ft |
| 10/25/2022 10/25/22 | For Sale | $167,900 | +247.1% | $163 / Sq Ft |
| 05/24/2016 05/24/16 | Sold | $48,369 | -0.8% | $47 / Sq Ft |
| 03/22/2016 03/22/16 | Pending | -- | -- | -- |
| 03/09/2016 03/09/16 | For Sale | $48,760 | -- | $47 / Sq Ft |
Tax History Compared to Growth
Tax History
| Year | Tax Paid | Tax Assessment Tax Assessment Total Assessment is a certain percentage of the fair market value that is determined by local assessors to be the total taxable value of land and additions on the property. | Land | Improvement |
|---|---|---|---|---|
| 2023 | $3,180 | $180,100 | $46,800 | $133,300 |
| 2022 | $2,982 | $152,400 | $40,700 | $111,700 |
| 2021 | $2,842 | $146,200 | $36,600 | $109,600 |
| 2020 | $2,842 | $133,400 | $30,500 | $102,900 |
| 2019 | $2,826 | $126,000 | $30,500 | $95,500 |
| 2018 | $2,276 | $126,000 | $30,500 | $95,500 |
| 2017 | $2,276 | $78,800 | $30,500 | $48,300 |
| 2016 | $1,610 | $74,400 | $30,500 | $43,900 |
| 2015 | $1,610 | $90,265 | $30,489 | $59,776 |
| 2014 | $1,625 | $90,265 | $30,489 | $59,776 |
| 2013 | $1,560 | $90,265 | $30,489 | $59,776 |
Agents Affiliated with this Home
-

Seller's Agent in 2023
Chad Gloede
RE/MAX
(319) 573-0697
3 in this area
342 Total Sales
-
K
Buyer's Agent in 2023
Karra Garcia
Pinnacle Realty LLC
(319) 961-5143
1 in this area
51 Total Sales
-
C
Seller's Agent in 2016
Cheryl Rabin
REALHome Services and Solutions, Inc.
(770) 612-7326
361 Total Sales
-
N
Buyer's Agent in 2016
Non Board
NON BOARD
Map
Source: Cedar Rapids Area Association of REALTORS®
MLS Number: 2209378
APN: 19161-04010-00000
- 5660 Briarwood St SW
- 62 Oklahoma Ave SW
- 5630 Briarwood St SW
- 5655 Deerwood St SW
- 6620 Preston Terrace Ct SW
- 369 Saint Olaf St SW
- 6806 Artesa Bell Dr
- 7006 Colpepper Dr SW
- 7102 Colpepper Dr SW
- 6720 Artesa Bell Dr
- 6612 Artesa Bell Dr SW
- 5811 Muirfield Dr SW Unit 6
- 1301 Scarlet Sage Dr SW
- 5937 Muirfield Dr SW Unit 2
- 8410 Woodstone Ct SW
- 1506 Wheatland Ct SW
- 7108 Harlan Eddy Dr SW
- Lot A-D 41st Avenue Dr SW
- Lot D 41st Avenue Dr SW
- Lot C 41st Avenue Dr SW

