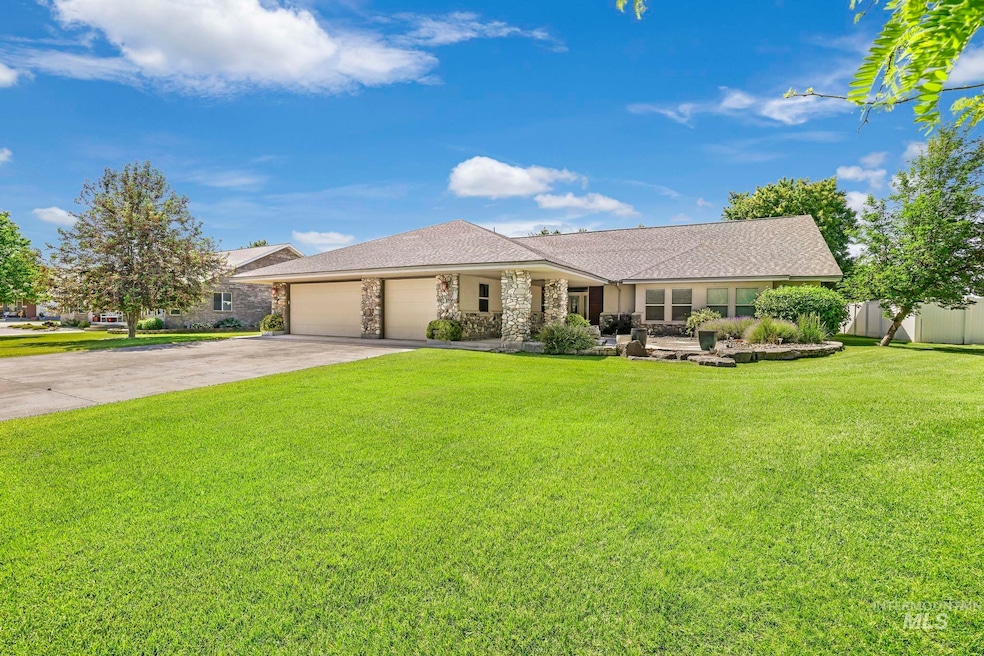
$640,000
- 5 Beds
- 3 Baths
- 3,300 Sq Ft
- 72 Pelican Dr
- Rupert, ID
Situated in the highly sought-after Pelican Point community, this beautifully maintained 5-bedroom, 3-bath home sits on a spacious half-acre lot and offers the perfect blend of comfort and style. Step inside to an inviting open-concept layout that seamlessly connects the stunning kitchen, dining, and living areas—ideal for both everyday living and entertaining. The kitchen features beautiful
Desirae Williams Real Broker LLC






