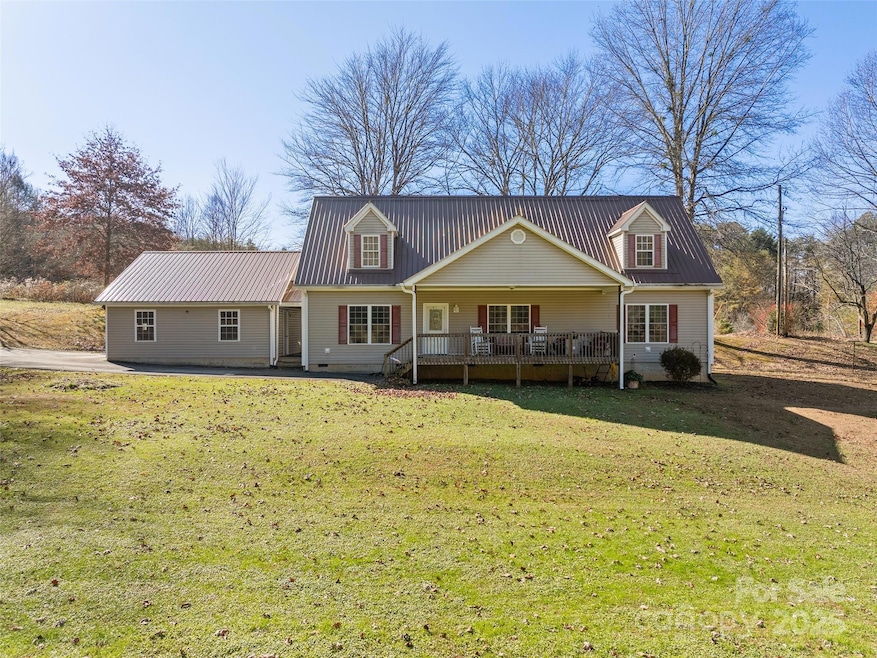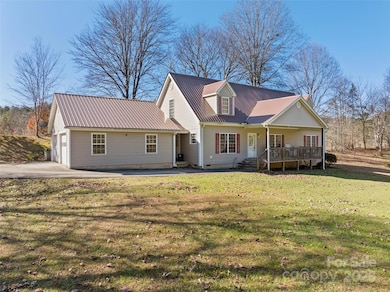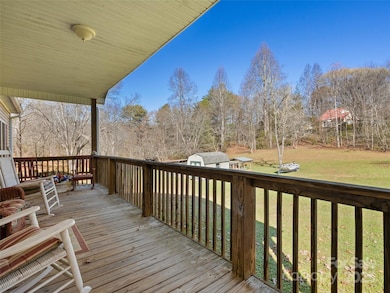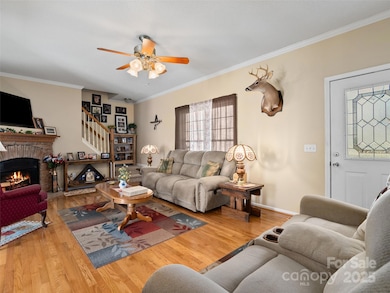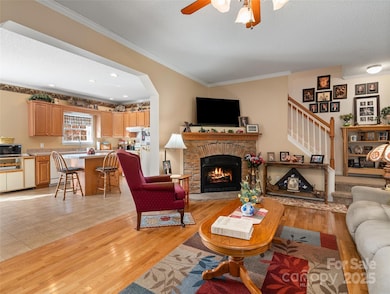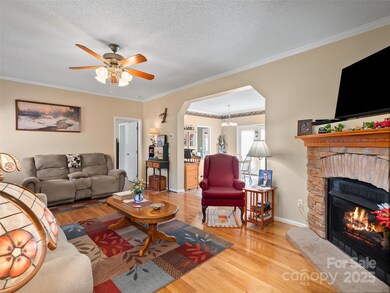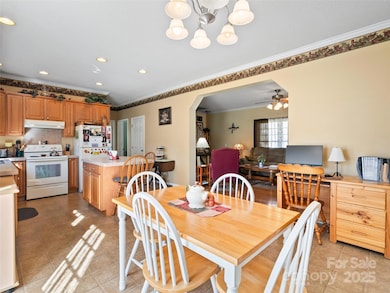70 Pierce Elders Rd Whittier, NC 28789
Estimated payment $2,653/month
Highlights
- Cape Cod Architecture
- Wood Flooring
- Covered Patio or Porch
- Mountain View
- No HOA
- 2 Car Attached Garage
About This Home
Nestled in the serene beauty of Whittier, NC, this charming Cape Cod-style home sits on over 4 acres of picturesque land, with an optional additional 11.3 acres of rolling terrain for those seeking extra space and privacy. The inviting residence features 3 spacious bedrooms and 2 well-appointed bathrooms, perfect for comfortable family living. At its heart lies an open-concept kitchen and dining area, ideal for gatherings and everyday meals, flowing seamlessly into a cozy living room warmed by a gas log fireplace. Soaring 9-foot ceilings grace the lower level, creating an airy and expansive feel, while the unfinished upper level presents a fantastic opportunity to double the finished square footage, allowing for customization to suit your vision—whether additional bedrooms, a home office, or recreational space. Step outside to the huge covered front deck, where you can relax and take in breathtaking views of the level-to-sloping yard, perfect for gardening, play, or simply enjoying the natural surroundings. Built for low-maintenance living, the home boasts durable vinyl siding and a sturdy metal roof. A convenient breezeway connects the main house to an oversized 24x28 double-car garage, providing ample storage for vehicles and gear. The property is further enhanced by a large outbuilding and a separate barn complete with a carport and equipment storage, offering endless possibilities for hobbies, workshops, or livestock. Adding to the idyllic setting, a gently flowing creek meanders through the land, infusing the estate with tranquility and a touch of wilderness. This Whittier gem combines classic Cape Cod elegance with practical amenities and expansive acreage, making it a rare find for those dreaming of mountain-view living with room to grow. Located just minutes from Harrah's Cherokee casino and downtown Sylva.
Listing Agent
Howard Hanna Beverly-Hanks Waynesville Brokerage Email: brian.noland@allentate.com License #263678 Listed on: 11/14/2025

Property Details
Home Type
- Modular Prefabricated Home
Est. Annual Taxes
- $1,736
Year Built
- Built in 2006
Parking
- 2 Car Attached Garage
- Driveway
Home Design
- Cape Cod Architecture
- Metal Roof
- Vinyl Siding
Interior Spaces
- 1,568 Sq Ft Home
- 2-Story Property
- Gas Log Fireplace
- Insulated Windows
- Great Room with Fireplace
- Mountain Views
- Crawl Space
- Laundry in Mud Room
Kitchen
- Electric Oven
- Electric Range
- Dishwasher
Flooring
- Wood
- Vinyl
Bedrooms and Bathrooms
- 3 Main Level Bedrooms
- Walk-In Closet
- 2 Full Bathrooms
Outdoor Features
- Access to stream, creek or river
- Covered Patio or Porch
Schools
- Smokey Mountain Elementary School
- Smoky Mountain Middle School
- Smoky Mountain High School
Utilities
- Central Heating and Cooling System
- Heat Pump System
- Septic Tank
Additional Features
- Level Lot
- Pasture
Community Details
- No Home Owners Association
Listing and Financial Details
- Assessor Parcel Number 7613-75-2887
Map
Home Values in the Area
Average Home Value in this Area
Tax History
| Year | Tax Paid | Tax Assessment Tax Assessment Total Assessment is a certain percentage of the fair market value that is determined by local assessors to be the total taxable value of land and additions on the property. | Land | Improvement |
|---|---|---|---|---|
| 2025 | $1,736 | $456,829 | $66,380 | $390,449 |
| 2024 | $1,134 | $298,360 | $73,150 | $225,210 |
| 2023 | $1,259 | $298,360 | $73,150 | $225,210 |
| 2022 | $1,242 | $294,000 | $73,150 | $220,850 |
| 2021 | $1,117 | $294,000 | $73,150 | $220,850 |
| 2020 | $1,014 | $244,760 | $59,430 | $185,330 |
| 2019 | $1,014 | $244,760 | $59,430 | $185,330 |
| 2018 | $1,014 | $244,760 | $59,430 | $185,330 |
| 2017 | $990 | $244,760 | $59,430 | $185,330 |
| 2015 | $913 | $244,760 | $59,430 | $185,330 |
| 2011 | -- | $296,000 | $87,480 | $208,520 |
Property History
| Date | Event | Price | List to Sale | Price per Sq Ft |
|---|---|---|---|---|
| 11/14/2025 11/14/25 | For Sale | $699,000 | +47.2% | $446 / Sq Ft |
| 11/14/2025 11/14/25 | For Sale | $475,000 | -- | $303 / Sq Ft |
Source: Canopy MLS (Canopy Realtor® Association)
MLS Number: 4322102
APN: 7613-75-2887
- 102 Canvas Back Ct
- Lot 30 Canvas Back Ct
- 0 Firefly Rd Unit 26029786
- Lot 50 Grand View Estates Dr
- Lot 10 Grand View Estates Dr
- 212 Brigsy Ln
- 359 Loon Ln
- 182 Brigsy Ln
- 0 Loon Ln Unit 50 CAR4289940
- 82 Whistling Duck Way
- 98 Lonesome Dove Ln
- Lot 84 Black Rock Creek
- 198 Widgeon Way
- 245 Bear Paw Ridge
- 679 Firefly Rd
- 0 Bradley Branch Rd
- 31 Slow Ln
- 80 Slow Ln
- 627 Worley Farm Rd
- 130 Hope Terrace Rd
- 28 Brown Hollow Ln Unit Apart A
- 82 W Raccoon Ridge
- 125 Berry Mountain Rd
- 33 Jaderian Mountain Rd
- 120 Jaderian Mountain Rd
- 35 Grad House Ln
- 22 Fair Friend Cir
- 29 Teaberry Rd Unit B
- 38 Westside Dr
- 47 Legacy Ln
- 55 Alta View Dr
- 312 Overlook Ridge Rd Unit ID1065699P
- 36 Peak Dr
- 608 Flowers Gap Rd
- 826 Summit Ridge Rd
- 21 Idylwood Dr
- 328 Possum Trot Trail
- 33 T and Ln E
- 960 Robbins Rd
- 325 Reynolds Farm Rd
