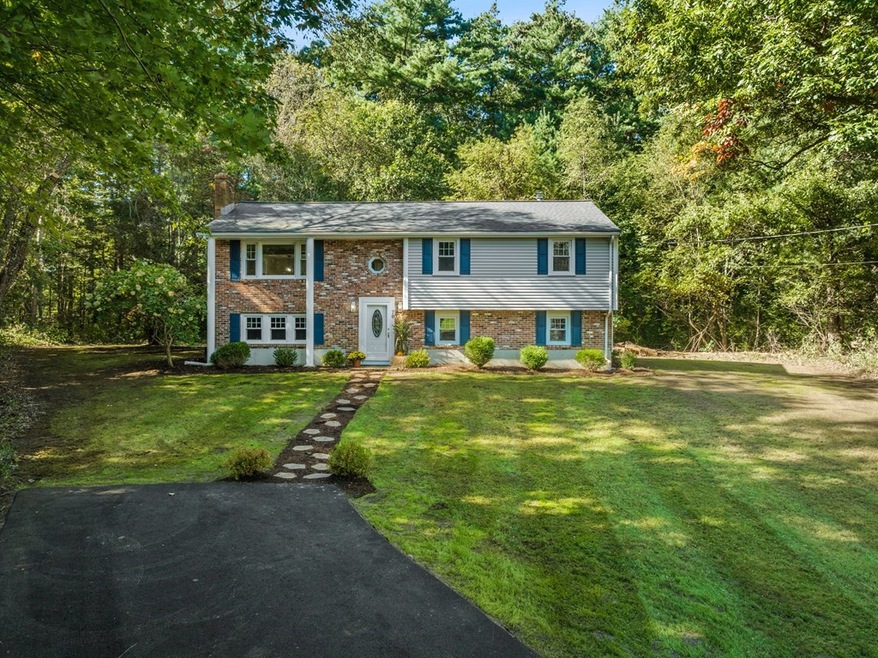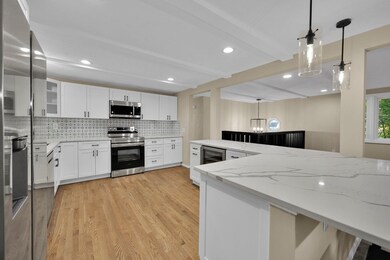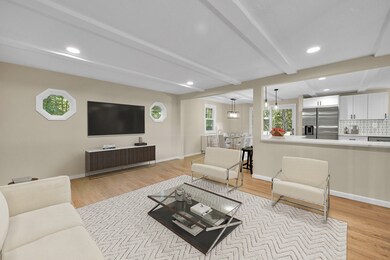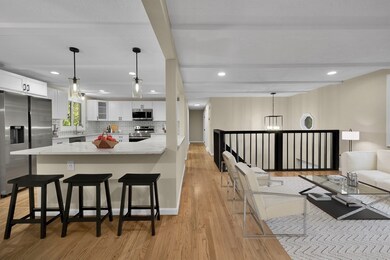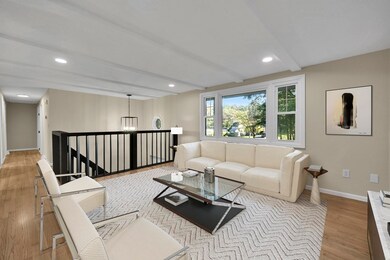
70 Pine Ridge Dr Bridgewater, MA 02324
Highlights
- 1.55 Acre Lot
- Deck
- Wood Flooring
- Open Floorplan
- Raised Ranch Architecture
- Main Floor Primary Bedroom
About This Home
As of November 2023WOW! Incredible renovation of this raised ranch tucked away on an expansive 1.5+ acre lot in the corner of a quiet Bridgewater subdivision. This home has undergone a complete renovation from top to bottom including: brand new kitchen w/ quartz countertops & stainless steel appliances, brand new bathrooms, brand new heating/cooling system, full interior repaint, new carpeting, newly refinished wood floors, replacement windows, newer roof (apprx 1 yr old), newer siding & new driveway. The lower level is partially finished & features open concept living with a beautiful Vermont Castings wood stove just in time for winter. Plenty of unfinished space in the lower level offers opportunity for future expansion; prep work is already in place for the addition of a second full bath. The backyard could be expanded substantially if you so choose, with apprx. 250' feet of wooded uplands from the back of the house to the rear property line. Energy efficiency rated to be similar to new construction!
Home Details
Home Type
- Single Family
Est. Annual Taxes
- $6,022
Year Built
- Built in 1978 | Remodeled
Lot Details
- 1.55 Acre Lot
- Corner Lot
- Gentle Sloping Lot
Home Design
- Raised Ranch Architecture
- Frame Construction
- Shingle Roof
- Concrete Perimeter Foundation
Interior Spaces
- 1,840 Sq Ft Home
- Open Floorplan
- Recessed Lighting
Kitchen
- Range<<rangeHoodToken>>
- <<microwave>>
- Freezer
- Dishwasher
- Wine Refrigerator
- Wine Cooler
- Stainless Steel Appliances
- Kitchen Island
- Solid Surface Countertops
Flooring
- Wood
- Wall to Wall Carpet
- Ceramic Tile
Bedrooms and Bathrooms
- 3 Bedrooms
- Primary Bedroom on Main
- <<tubWithShowerToken>>
Laundry
- Dryer
- Washer
Partially Finished Basement
- Basement Fills Entire Space Under The House
- Exterior Basement Entry
- Block Basement Construction
- Laundry in Basement
Parking
- 4 Car Parking Spaces
- Driveway
- Open Parking
Outdoor Features
- Deck
- Rain Gutters
Schools
- Mitchell Elementary School
- Williams/Bms Middle School
- Bridge-Rayn High School
Utilities
- Cooling Available
- 1 Cooling Zone
- Forced Air Heating System
- 1 Heating Zone
- Air Source Heat Pump
- Pellet Stove burns compressed wood to generate heat
- 100 Amp Service
- Private Sewer
- High Speed Internet
Community Details
- No Home Owners Association
Listing and Financial Details
- Assessor Parcel Number M:006 L:040,927977
Ownership History
Purchase Details
Purchase Details
Purchase Details
Similar Homes in Bridgewater, MA
Home Values in the Area
Average Home Value in this Area
Purchase History
| Date | Type | Sale Price | Title Company |
|---|---|---|---|
| Quit Claim Deed | -- | None Available | |
| Quit Claim Deed | -- | None Available | |
| Quit Claim Deed | -- | -- | |
| Quit Claim Deed | -- | -- | |
| Foreclosure Deed | $53,000 | -- |
Mortgage History
| Date | Status | Loan Amount | Loan Type |
|---|---|---|---|
| Previous Owner | $430,000 | Purchase Money Mortgage | |
| Previous Owner | $134,400 | No Value Available |
Property History
| Date | Event | Price | Change | Sq Ft Price |
|---|---|---|---|---|
| 11/07/2023 11/07/23 | Sold | $630,000 | +9.6% | $342 / Sq Ft |
| 10/09/2023 10/09/23 | Pending | -- | -- | -- |
| 10/05/2023 10/05/23 | For Sale | $574,900 | -- | $312 / Sq Ft |
Tax History Compared to Growth
Tax History
| Year | Tax Paid | Tax Assessment Tax Assessment Total Assessment is a certain percentage of the fair market value that is determined by local assessors to be the total taxable value of land and additions on the property. | Land | Improvement |
|---|---|---|---|---|
| 2025 | $6,873 | $581,000 | $212,400 | $368,600 |
| 2024 | $6,088 | $501,500 | $202,200 | $299,300 |
| 2023 | $6,022 | $469,000 | $189,000 | $280,000 |
| 2022 | $5,897 | $411,800 | $165,800 | $246,000 |
| 2021 | $5,219 | $360,400 | $148,000 | $212,400 |
| 2020 | $5,107 | $346,700 | $142,300 | $204,400 |
| 2019 | $4,999 | $337,100 | $142,300 | $194,800 |
| 2018 | $4,729 | $311,300 | $131,800 | $179,500 |
| 2017 | $4,560 | $292,100 | $131,800 | $160,300 |
| 2016 | $4,370 | $281,200 | $129,300 | $151,900 |
| 2015 | $4,396 | $270,700 | $125,400 | $145,300 |
| 2014 | $4,300 | $264,600 | $121,700 | $142,900 |
Agents Affiliated with this Home
-
Erika Collins

Seller's Agent in 2023
Erika Collins
Collins Realty Group, LLC
(617) 866-8070
9 in this area
85 Total Sales
-
Aaron Johnson

Buyer's Agent in 2023
Aaron Johnson
RE/MAX
(774) 259-6959
10 in this area
121 Total Sales
Map
Source: MLS Property Information Network (MLS PIN)
MLS Number: 73167011
APN: BRID-000006-000000-000040
- 0 Three Rivers Dr
- 114 Plain St
- 67 Country Dr
- 45 Copperfield Dr
- 38 Trailwood Dr
- 94 Pond St
- 973 Plymouth St
- 2248 Washington St
- 895 High St
- 65 Stonegate Dr
- 2045 Washington St
- 587 Bridge St
- 20 Prattown Ln
- 30 Matthew Dr
- 1399 Plymouth St Unit 1399
- 45 Orange St
- 31 Trudeau Ln
- 1935 Washington St
- 1608 Plymouth St Unit 1608
- 9 Hayward St
