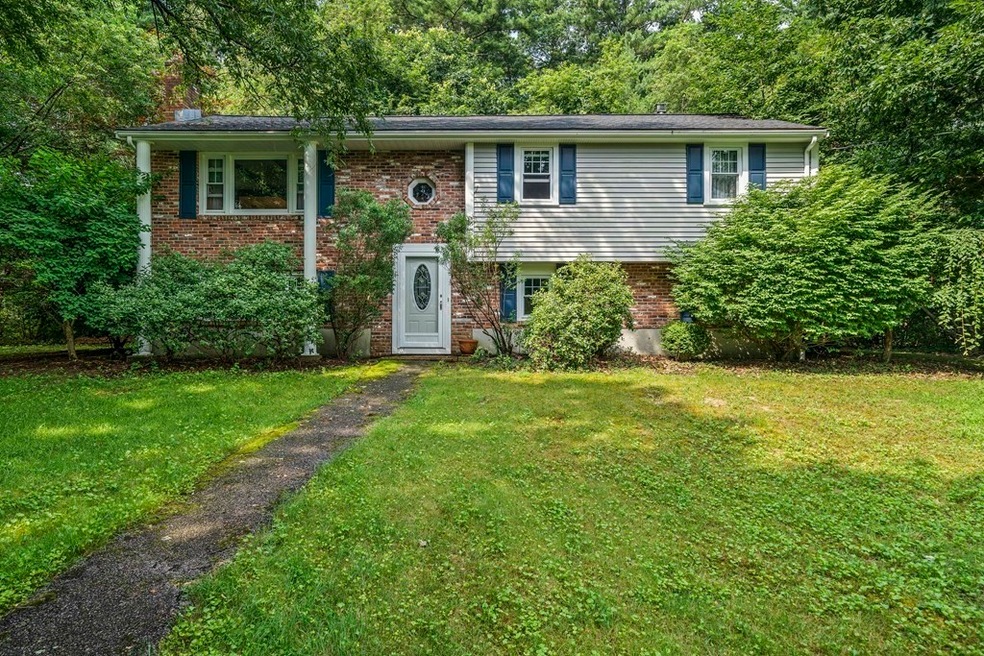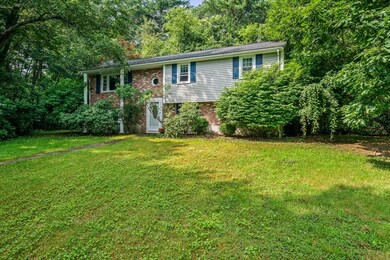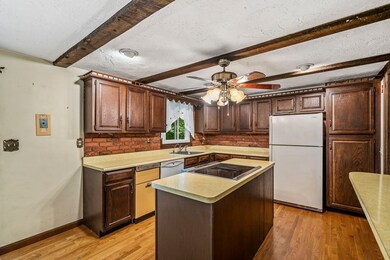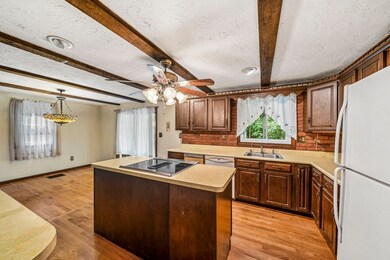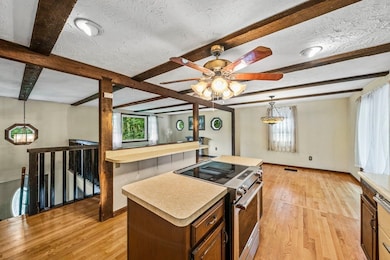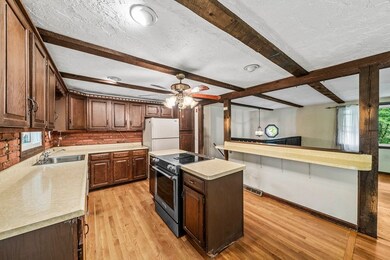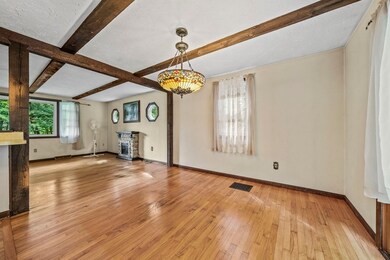
70 Pine Ridge Dr Bridgewater, MA 02324
Highlights
- 1.55 Acre Lot
- Raised Ranch Architecture
- No HOA
- Deck
- Wood Flooring
- Park
About This Home
As of November 2023Located in a highly desirable neighborhood. Gorgeous homes surround this brick-faced Raised Ranch offering great potential for its new owners. Located on 1.5 acres of land, this house features plenty of square footage of living area, a spacious living room, a large open concept kitchen and dining room. Other amenities include all new replacement windows, newer roof, vinyl siding, oil heat, hardwood floors, 1.5 bathrooms and a partially finished walkout basement with a wood burning stove that can be utilized as a home office or playroom. Close proximity to Shopping and Schools. This location is perfect. Property being sold in "As Is" condition. Passing Title 5 Inspection Report in hand. This one won't last.
Home Details
Home Type
- Single Family
Est. Annual Taxes
- $6,022
Year Built
- Built in 1978
Home Design
- Raised Ranch Architecture
- Frame Construction
- Blown Fiberglass Insulation
- Shingle Roof
- Concrete Perimeter Foundation
Interior Spaces
- 1,242 Sq Ft Home
- Insulated Windows
- Range
Flooring
- Wood
- Carpet
- Laminate
Bedrooms and Bathrooms
- 3 Bedrooms
Laundry
- Dryer
- Washer
Partially Finished Basement
- Walk-Out Basement
- Interior Basement Entry
- Block Basement Construction
Parking
- 3 Car Parking Spaces
- Driveway
- Paved Parking
- Open Parking
Outdoor Features
- Deck
- Rain Gutters
Schools
- Bridgewater High School
Utilities
- No Cooling
- Forced Air Heating System
- 1 Heating Zone
- Heating System Uses Oil
- 200+ Amp Service
- Private Sewer
Additional Features
- 1.55 Acre Lot
- Property is near schools
Listing and Financial Details
- Assessor Parcel Number M:006 L:040,927977
Community Details
Recreation
- Park
Additional Features
- No Home Owners Association
- Shops
Ownership History
Purchase Details
Home Financials for this Owner
Home Financials are based on the most recent Mortgage that was taken out on this home.Purchase Details
Purchase Details
Similar Homes in the area
Home Values in the Area
Average Home Value in this Area
Purchase History
| Date | Type | Sale Price | Title Company |
|---|---|---|---|
| Quit Claim Deed | -- | None Available | |
| Quit Claim Deed | -- | None Available | |
| Quit Claim Deed | -- | -- | |
| Quit Claim Deed | -- | -- | |
| Foreclosure Deed | $53,000 | -- |
Mortgage History
| Date | Status | Loan Amount | Loan Type |
|---|---|---|---|
| Open | $275,000 | New Conventional | |
| Previous Owner | $430,000 | Purchase Money Mortgage | |
| Previous Owner | $134,400 | No Value Available |
Property History
| Date | Event | Price | Change | Sq Ft Price |
|---|---|---|---|---|
| 11/07/2023 11/07/23 | Sold | $630,000 | +9.6% | $342 / Sq Ft |
| 10/09/2023 10/09/23 | Pending | -- | -- | -- |
| 10/05/2023 10/05/23 | For Sale | $574,900 | -- | $312 / Sq Ft |
Tax History Compared to Growth
Tax History
| Year | Tax Paid | Tax Assessment Tax Assessment Total Assessment is a certain percentage of the fair market value that is determined by local assessors to be the total taxable value of land and additions on the property. | Land | Improvement |
|---|---|---|---|---|
| 2025 | $6,873 | $581,000 | $212,400 | $368,600 |
| 2024 | $6,088 | $501,500 | $202,200 | $299,300 |
| 2023 | $6,022 | $469,000 | $189,000 | $280,000 |
| 2022 | $5,897 | $411,800 | $165,800 | $246,000 |
| 2021 | $5,219 | $360,400 | $148,000 | $212,400 |
| 2020 | $5,107 | $346,700 | $142,300 | $204,400 |
| 2019 | $4,999 | $337,100 | $142,300 | $194,800 |
| 2018 | $4,729 | $311,300 | $131,800 | $179,500 |
| 2017 | $4,560 | $292,100 | $131,800 | $160,300 |
| 2016 | $4,370 | $281,200 | $129,300 | $151,900 |
| 2015 | $4,396 | $270,700 | $125,400 | $145,300 |
| 2014 | $4,300 | $264,600 | $121,700 | $142,900 |
Agents Affiliated with this Home
-
E
Seller's Agent in 2023
Erika Collins
Collins Realty Group, LLC
-

Buyer's Agent in 2023
Aaron Johnson
RE/MAX
(774) 259-6959
10 in this area
122 Total Sales
Map
Source: MLS Property Information Network (MLS PIN)
MLS Number: 73141685
APN: BRID-000006-000000-000040
- 120 W Pond St
- 0 Three Rivers Dr
- 114 Plain St
- 12 Bridge St
- 67 Country Dr
- 38 Trailwood Dr
- 26 Meadowbrook Dr
- 94 Pond St
- 100 Eliab Latham Way
- 2248 Washington St
- 895 High St
- 65 Stonegate Dr
- 2045 Washington St
- 29 Hayes Rd
- 587 Bridge St
- 20 Prattown Ln
- 1399 Plymouth St Unit 1399
- 45 Orange St
- 31 Trudeau Ln
- 1935 Washington St
