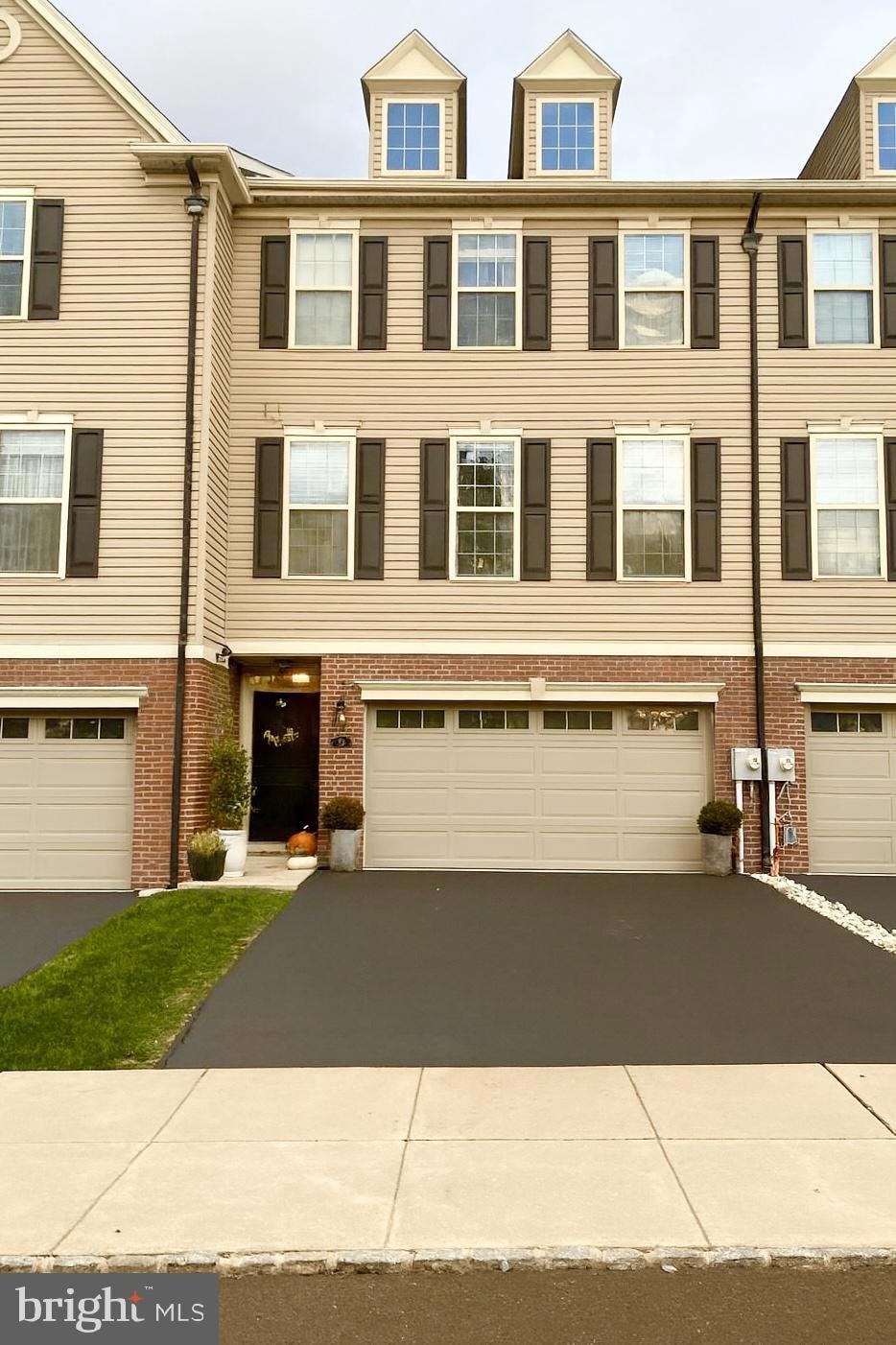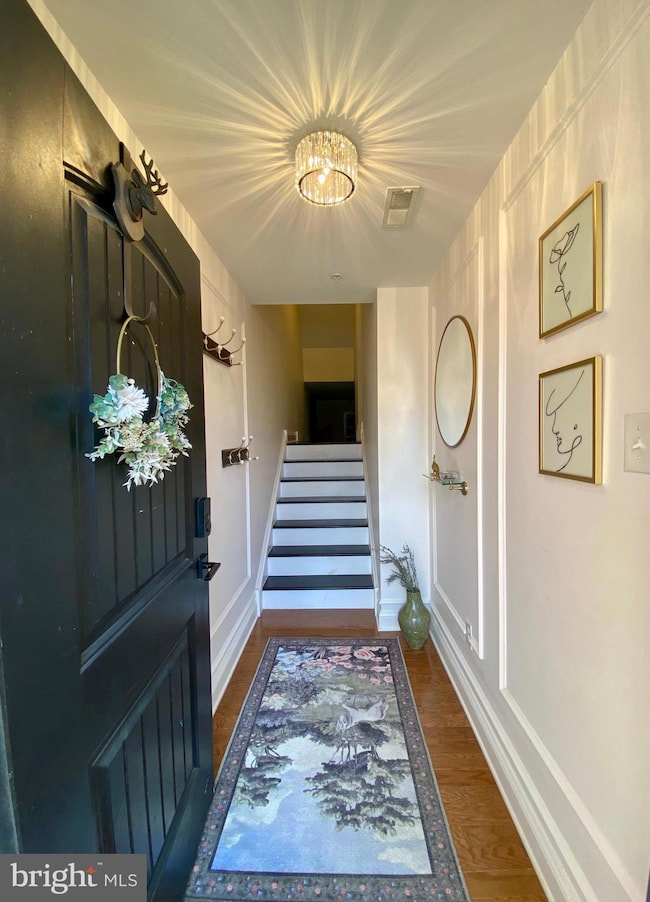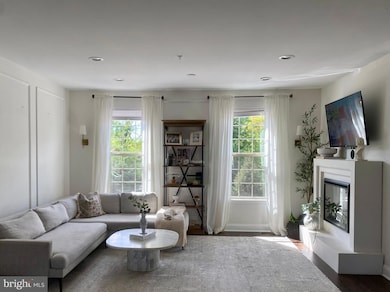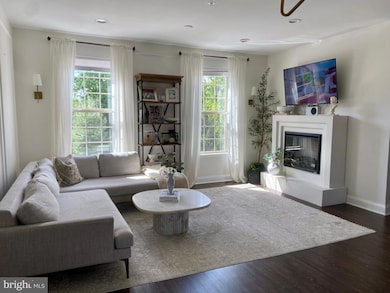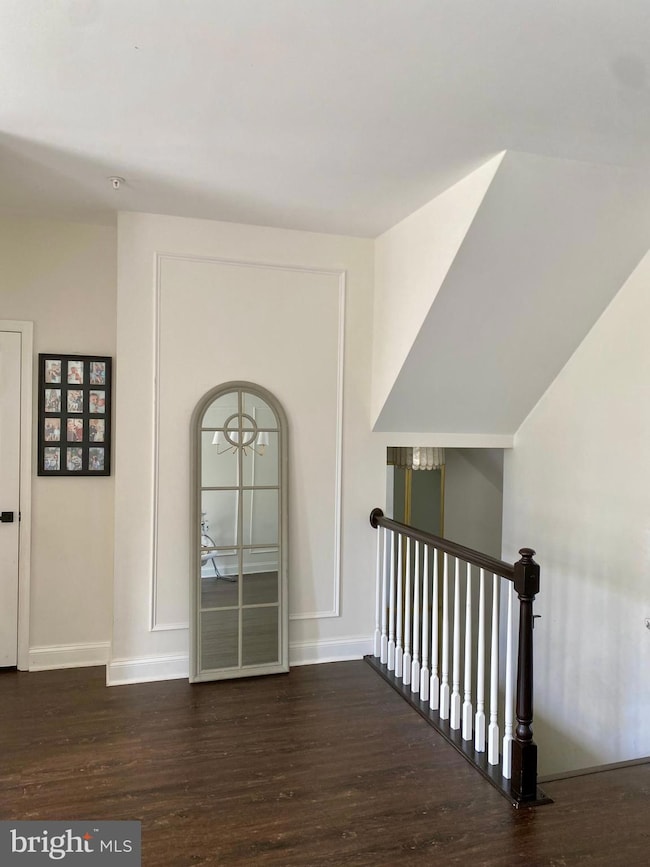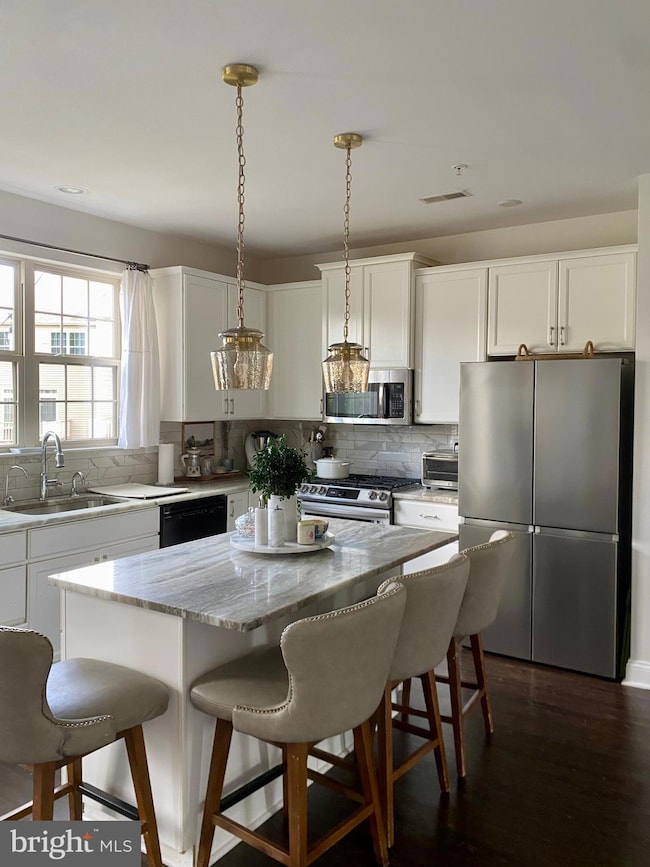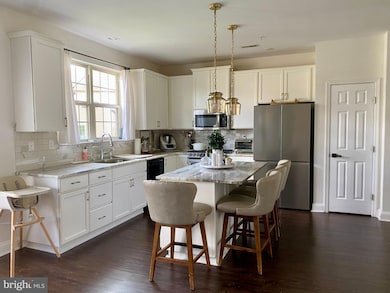70 Platt Place Feasterville Trevose, PA 19053
Estimated payment $3,899/month
Highlights
- Traditional Architecture
- 2 Car Attached Garage
- Wood Siding
- Wood Flooring
- Central Heating and Cooling System
About This Home
A beautifully maintained and thoughtfully upgraded townhome in the desirable Emerald Pointe community of Feasterville, PA. Nestled within an enclave of only 33 homes, this elegant three-story residence combines modern design, functionality, and low-maintenance living. Situated at the apex of the community, this home enjoys a unique setting with no homes directly in front or behind. The backyard opens to a wide grassy field—perfect for play or peaceful evenings outdoors. Beyond the field sits a charming historic stone farmhouse, known locally as “The Mansion,” once belonging to the original owners of the land where Emerald Pointe now stands. The view of this timeless landmark enhances the serene, picturesque backdrop of your outdoor space.
Inside, the home features 3 bedrooms, 2 full baths, and 2 half baths, along with a 2-car garage and numerous custom upgrades that set it apart from others in the community. The entry level includes the garage, a spacious recreation room, and a custom half bath. The garage itself is a standout feature, offering a walk-in coat and shoe closet—a rare addition that keeps the main entry neat and organized. The epoxy-coated garage floor adds a sleek, modern finish. On the main floor, enjoy an open-concept living and dining area with freshly painted walls, elegant ogee wall molding, and a custom-built modern electric fireplace—a perfect centerpiece for cozy gatherings. The kitchen includes a breakfast nook with custom built-in bench, creating an inviting space for everyday meals or activities. A renovated powder room and newer vinyl flooring (installed 2020) complete this level. Upstairs, the bedroom level offers three comfortable bedrooms and two full baths. The primary suite features a private bath and walk-in closet. The hall bath was fully renovated in 2024, showcasing a new vanity, modern bathtub, upgraded fixtures, recessed lighting, and stylish tile. All bedrooms feature new laminate flooring (installed January 2024), making the entire home carpet-free—creating a hypoallergenic environment that’s easy to clean. Outdoor living is equally inviting with a large cement patio—smooth-finished for a modern look—and an upper composite deck, perfect for entertaining or relaxing while enjoying peaceful views of the open field and historic farmhouse beyond. Throughout the home, you’ll find upgraded lighting fixtures, designer trim, and custom touches that elevate every space.
Living in Emerald Pointe offers the best of both worlds: the privacy and comfort of a well-built home with the convenience of HOA-maintained exteriors, landscaping, and snow removal. The location is ideal—minutes from I-95, the Pennsylvania Turnpike, and Route 1, with quick access to shopping, restaurants, banks, medical centers, and everyday essentials. It’s a peaceful nook in the heart of Feasterville, perfectly positioned for convenience and community. Lovingly cared for by its original owners, this home has been a place where thoughtful design meets warmth and practicality. With tasteful upgrades, a prime lot, and a layout ideal for modern living, it is ready to welcome its next chapter. Home may also be available partially or fully furnished upon request, offering a convenient move-in-ready option for interested buyers. Experience the perfect blend of elegance, functionality, and comfort—a home that truly stands out in one of Feasterville’s most sought-after neighborhoods.
Listing Agent
(855) 456-4945 ralph@listwithfreedom.com ListWithFreedom.com License #RM424475 Listed on: 11/16/2025

Townhouse Details
Home Type
- Townhome
Est. Annual Taxes
- $7,099
Year Built
- Built in 1915
Lot Details
- 3,252 Sq Ft Lot
HOA Fees
- $145 Monthly HOA Fees
Parking
- 2 Car Attached Garage
- Front Facing Garage
Home Design
- Traditional Architecture
- Brick Exterior Construction
- Slab Foundation
- Frame Construction
- Shingle Roof
- Wood Siding
Interior Spaces
- 2,230 Sq Ft Home
- Property has 3 Levels
Kitchen
- Gas Oven or Range
- Built-In Microwave
- Dishwasher
- Disposal
Flooring
- Wood
- Laminate
- Vinyl
Bedrooms and Bathrooms
- 3 Bedrooms
Laundry
- Dryer
- Washer
Schools
- Tawanka Elementary School
- Poquessing Middle School
- Neshaminy High School
Utilities
- Central Heating and Cooling System
- Natural Gas Water Heater
Listing and Financial Details
- Tax Lot 369-006
- Assessor Parcel Number 21-015-369-006
Community Details
Overview
- Rowcal HOA
- Emerald Pointe Subdivision
Pet Policy
- Pets Allowed
Map
Home Values in the Area
Average Home Value in this Area
Tax History
| Year | Tax Paid | Tax Assessment Tax Assessment Total Assessment is a certain percentage of the fair market value that is determined by local assessors to be the total taxable value of land and additions on the property. | Land | Improvement |
|---|---|---|---|---|
| 2025 | $6,700 | $31,490 | $3,370 | $28,120 |
| 2024 | $6,700 | $31,490 | $3,370 | $28,120 |
| 2023 | $6,637 | $31,490 | $3,370 | $28,120 |
| 2022 | $6,460 | $31,490 | $3,370 | $28,120 |
| 2021 | $6,460 | $31,490 | $3,370 | $28,120 |
| 2020 | $6,381 | $31,490 | $3,370 | $28,120 |
| 2019 | $6,236 | $31,490 | $3,370 | $28,120 |
| 2018 | $6,119 | $31,490 | $3,370 | $28,120 |
| 2017 | $638 | $3,370 | $3,370 | $0 |
| 2016 | $638 | $3,370 | $3,370 | $0 |
Property History
| Date | Event | Price | List to Sale | Price per Sq Ft |
|---|---|---|---|---|
| 11/16/2025 11/16/25 | For Sale | $599,900 | -- | $269 / Sq Ft |
Purchase History
| Date | Type | Sale Price | Title Company |
|---|---|---|---|
| Deed | $349,000 | Mutual Abstract Co |
Mortgage History
| Date | Status | Loan Amount | Loan Type |
|---|---|---|---|
| Open | $279,200 | Adjustable Rate Mortgage/ARM |
Source: Bright MLS
MLS Number: PABU2109610
APN: 21-015-369-006
- 160 Platt Place
- 155 Platt Place
- 516 Bruce Rd
- 39 Brinkmanns Way
- 907 Sterner Mill Rd
- 803 Fay Dr
- 503 W Pine St
- 1215 W Pine St
- 3138 Clay Ave
- 419 Cedar Ave
- 1440 3rd St
- 3633 Brownsville Rd
- 2441 Trevose Rd
- 1544 Brownsville Rd
- 533 Avenue F
- 387 Larchwood Ave
- 611 Rosewood Ave
- 510 Walnut Ave
- 402 Larchwood Ave
- 1515 N Meadowbrook Rd
- 600 Old Street Rd
- 0 Philmont Ave Unit 40
- 39 Brinkmanns Way
- 400 E Street Rd
- 301 Heights Ln
- 126 3rd St
- 95 Heights Ln
- 402 Larchwood Ave
- 434 Hazel Ave
- 15026 Liberty Ln
- 14040 Dana Ave
- 4862 Somers Ave
- 15057 London Rd
- 2555 Old Trevose Rd
- 13512 Bustleton Ave
- 3500-3550 Old Street Rd
- 3455 Street Rd
- 13087 Blakeslee Dr Unit 1ST FLOOR
- 258 Katie Dr
- 13071 Cardella Place Unit 1ST FLOOR
