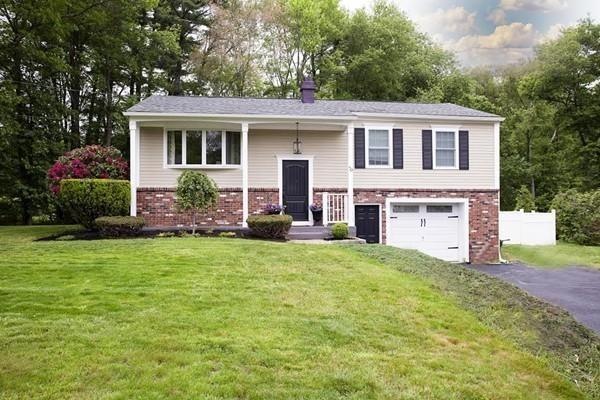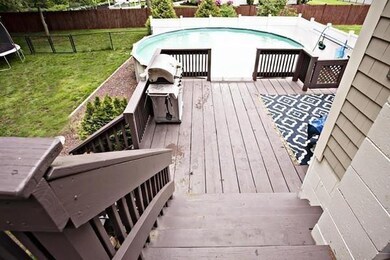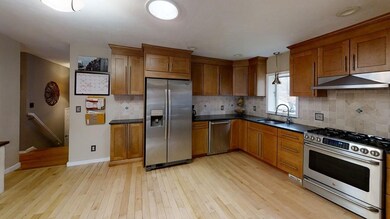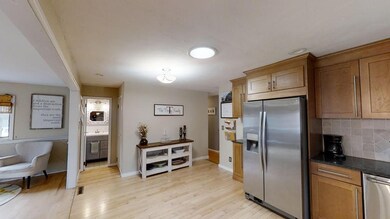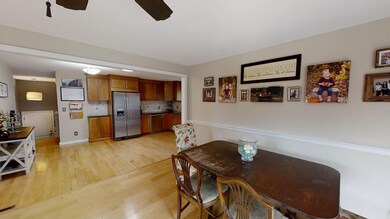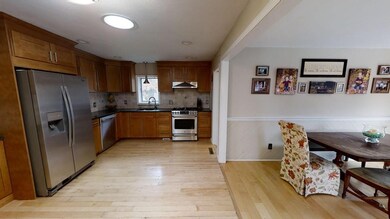
70 Plymouth Rd Hanover, MA 02339
Estimated Value: $605,000 - $740,000
Highlights
- Above Ground Pool
- Deck
- Porch
- Hanover High School Rated 9+
- Wood Flooring
- Whole House Vacuum System
About This Home
As of May 2020Perfectly situated within a wonderful neighborhood, just outside of the town center. This well maintained raised ranch offer 3 bedrooms, 1 & 1/2 baths. Brand new water heater & year old gas furnace. There is Central Air, Central Vacuum, hardwood flooring & an irrigation system too. The basement has a semi-finished room that would make a great playroom. Newer roof and recently painted. A one car garage, multi level decks off the family room, above ground pool, all gas systems & more. This home offers so much within this price point. This neighborhood abuts the Morrill Allen Wild Life Sanctuary with miles of marked trails that meander through the woods & connect to additional trails in Hanover.
Last Agent to Sell the Property
Kristine Blazo
Keller Williams Realty Signature Properties License #455020572 Listed on: 03/20/2020

Last Buyer's Agent
Nick Rivers
Compass

Home Details
Home Type
- Single Family
Est. Annual Taxes
- $6,839
Year Built
- Built in 1960
Lot Details
- 0.7
Parking
- 1 Car Garage
Kitchen
- Range
- Dishwasher
Flooring
- Wood
- Tile
Laundry
- Dryer
- Washer
Outdoor Features
- Above Ground Pool
- Deck
- Storage Shed
- Porch
Utilities
- Forced Air Heating and Cooling System
- Natural Gas Water Heater
- Private Sewer
- High Speed Internet
- Cable TV Available
Additional Features
- Central Vacuum
- Whole House Vacuum System
- Basement
Ownership History
Purchase Details
Home Financials for this Owner
Home Financials are based on the most recent Mortgage that was taken out on this home.Purchase Details
Home Financials for this Owner
Home Financials are based on the most recent Mortgage that was taken out on this home.Purchase Details
Home Financials for this Owner
Home Financials are based on the most recent Mortgage that was taken out on this home.Purchase Details
Home Financials for this Owner
Home Financials are based on the most recent Mortgage that was taken out on this home.Purchase Details
Similar Homes in Hanover, MA
Home Values in the Area
Average Home Value in this Area
Purchase History
| Date | Buyer | Sale Price | Title Company |
|---|---|---|---|
| Price Maeghan | $460,000 | None Available | |
| Torney Patrick J | $410,000 | -- | |
| Marinis Nektarios T | $335,000 | -- | |
| Cullivan Jay M | $315,000 | -- | |
| Blaine Thomas | $295,000 | -- |
Mortgage History
| Date | Status | Borrower | Loan Amount |
|---|---|---|---|
| Open | Price Maeghan | $430,000 | |
| Previous Owner | Torney Patrick J | $246,000 | |
| Previous Owner | Marinis Nektarios T | $284,750 | |
| Previous Owner | Cullivan Jay M | $252,000 | |
| Previous Owner | Blaine Thomas | $235,000 | |
| Previous Owner | Blaine Thomas | $40,000 | |
| Previous Owner | Blaine Thomas | $188,500 |
Property History
| Date | Event | Price | Change | Sq Ft Price |
|---|---|---|---|---|
| 05/07/2020 05/07/20 | Sold | $460,000 | 0.0% | $310 / Sq Ft |
| 03/23/2020 03/23/20 | Pending | -- | -- | -- |
| 03/20/2020 03/20/20 | For Sale | $459,900 | +12.2% | $310 / Sq Ft |
| 07/27/2017 07/27/17 | Sold | $410,000 | -2.4% | $276 / Sq Ft |
| 06/16/2017 06/16/17 | Pending | -- | -- | -- |
| 06/11/2017 06/11/17 | Price Changed | $419,900 | -3.5% | $283 / Sq Ft |
| 06/01/2017 06/01/17 | For Sale | $435,000 | +38.1% | $293 / Sq Ft |
| 04/30/2013 04/30/13 | Sold | $315,000 | -4.3% | $300 / Sq Ft |
| 03/15/2013 03/15/13 | Pending | -- | -- | -- |
| 11/20/2012 11/20/12 | Price Changed | $329,000 | -3.2% | $313 / Sq Ft |
| 11/01/2012 11/01/12 | Price Changed | $339,900 | -2.9% | $324 / Sq Ft |
| 10/09/2012 10/09/12 | For Sale | $349,900 | -- | $333 / Sq Ft |
Tax History Compared to Growth
Tax History
| Year | Tax Paid | Tax Assessment Tax Assessment Total Assessment is a certain percentage of the fair market value that is determined by local assessors to be the total taxable value of land and additions on the property. | Land | Improvement |
|---|---|---|---|---|
| 2025 | $6,839 | $553,800 | $269,600 | $284,200 |
| 2024 | $6,853 | $533,700 | $269,600 | $264,100 |
| 2023 | $6,634 | $491,800 | $245,100 | $246,700 |
| 2022 | $6,638 | $435,300 | $245,100 | $190,200 |
| 2021 | $6,316 | $386,800 | $211,600 | $175,200 |
| 2020 | $6,258 | $383,700 | $211,600 | $172,100 |
| 2019 | $5,886 | $358,700 | $211,600 | $147,100 |
| 2018 | $5,789 | $355,600 | $211,600 | $144,000 |
| 2017 | $5,775 | $349,600 | $210,000 | $139,600 |
| 2016 | $5,574 | $330,600 | $191,000 | $139,600 |
| 2015 | $4,900 | $303,400 | $191,000 | $112,400 |
Agents Affiliated with this Home
-

Seller's Agent in 2020
Kristine Blazo
Keller Williams Realty Signature Properties
(781) 534-2907
-

Buyer's Agent in 2020
Nick Rivers
Compass
(781) 974-8830
-
Tammy McMullen
T
Seller's Agent in 2017
Tammy McMullen
ELITE Realty Advisors
(339) 788-0034
7 Total Sales
-
Lynne Minchello

Buyer's Agent in 2017
Lynne Minchello
Compass
(617) 750-4330
15 Total Sales
-
Lillian Leone

Buyer's Agent in 2013
Lillian Leone
Century 21 Professionals
(617) 347-0344
22 Total Sales
Map
Source: MLS Property Information Network (MLS PIN)
MLS Number: 72636535
APN: HANO-000062-000000-000030
- 489 Center St
- 252 Myrtle St
- 21 Te Berry Farm Rd
- 24 Richard Dr
- 206 Circuit St
- 1359 Broadway
- 49 Karen Rd
- 98 Spring Meadow Ln Unit 98
- 192 Plain St
- 7 Birchwood Rd
- 46 Wagon Trail
- 49 Waterford Dr
- 2 Elm Place
- 80 King St
- 23 Roxanne Rd
- 23 Sunnyside Ave
- 186 Elm St
- 108 Waterford Dr
- 336 Broadway
- 786 E Washington St
- 70 Plymouth Rd
- 54 Plymouth Rd
- 80 Plymouth Rd
- 10 Bradford Rd
- 59 Plymouth Rd
- 94 Plymouth Rd
- 46 Plymouth Rd
- 22 Bradford Rd
- 8 Brewster Ln
- 17 Bradford Rd
- 108 Plymouth Rd
- 32 Plymouth Rd
- 99 Plymouth Rd
- 40 Bradford Rd
- 26 Brewster Ln
- 29 Bradford Rd
- 9 Brewster Ln
- 120 Plymouth Rd
- 22 Plymouth Rd
- 113 Plymouth Rd
