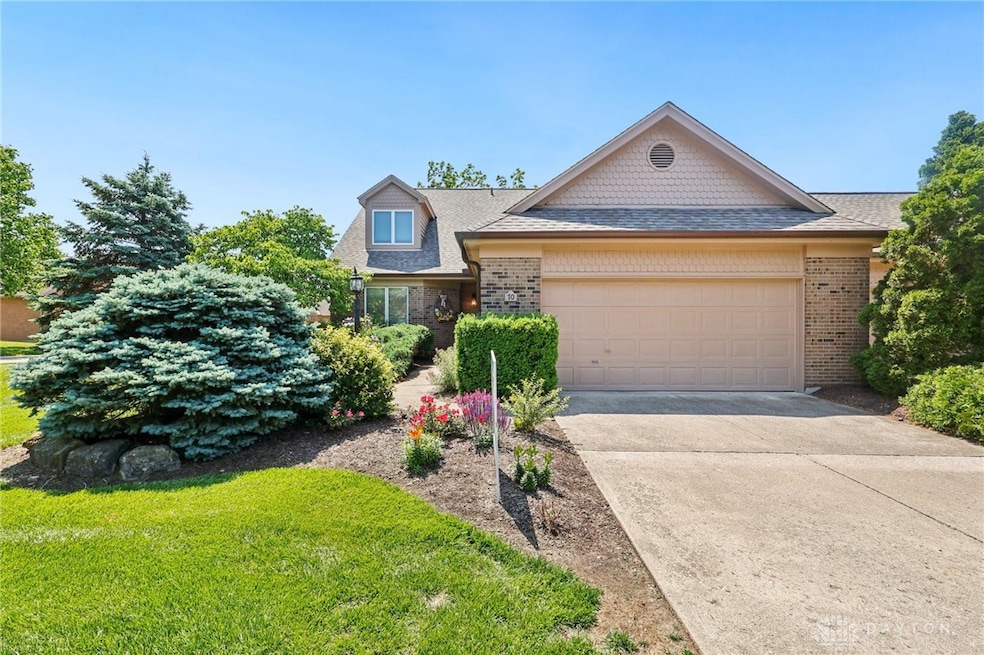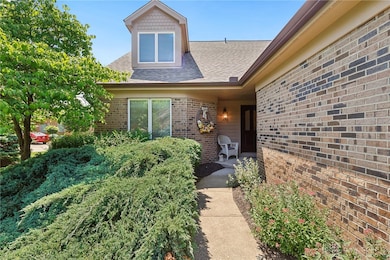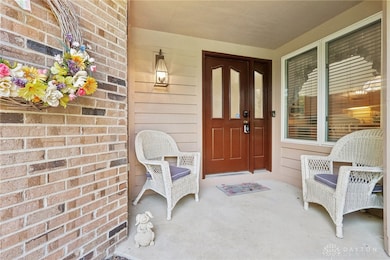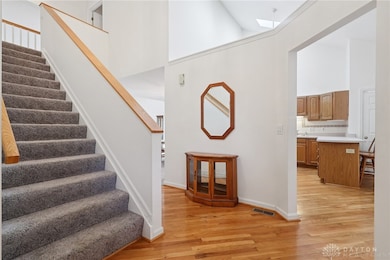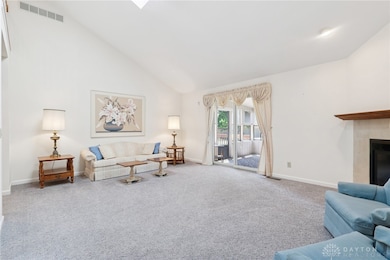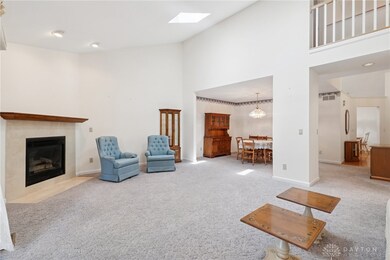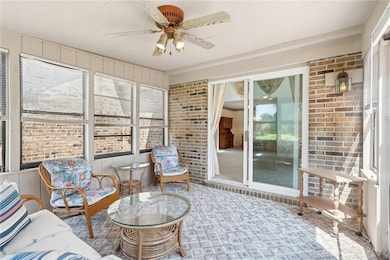
$321,000
- 4 Beds
- 3.5 Baths
- 2,493 Sq Ft
- 55 Cove Ct
- Hamilton, OH
Discover the perfect blend of location and luxury! This private end unit boasts a breathtaking pond view and unparalleled convenience to everything. Enjoy a brand new, top-to-bottom remodeled kitchen with custom cabinets and new appliances, gleaming new hardwood floors throughout the first level, and a lower level enhanced by a new egress window - ideal for a 4th bedroom - plus a stylishly
Missy Friede Keller Williams Seven Hills Re
