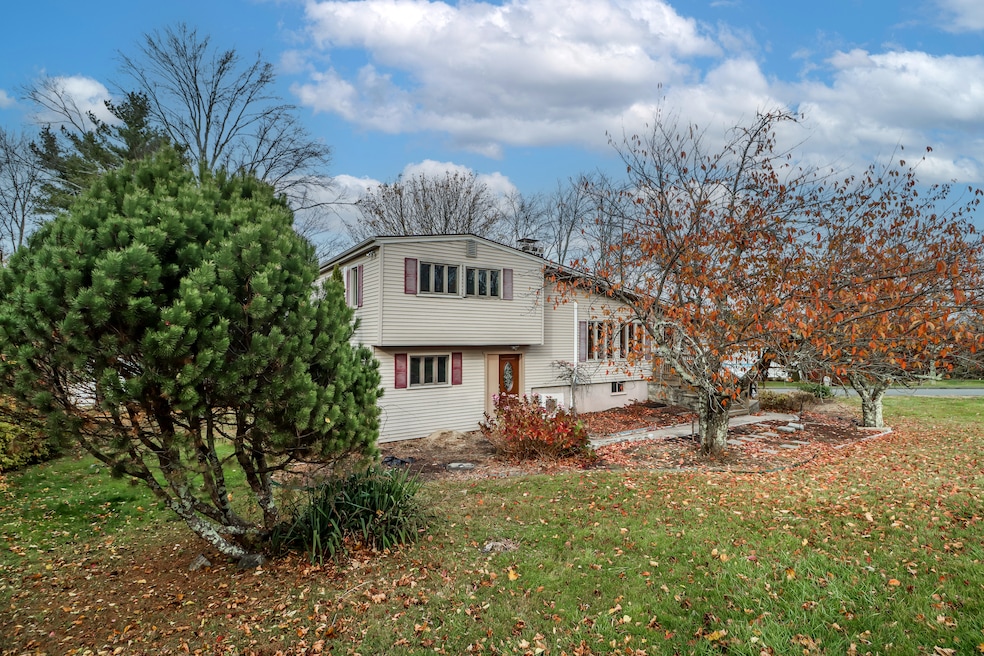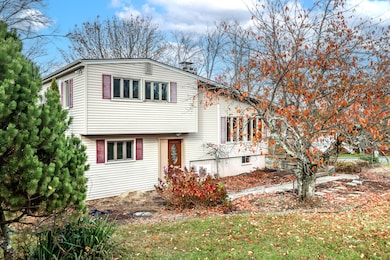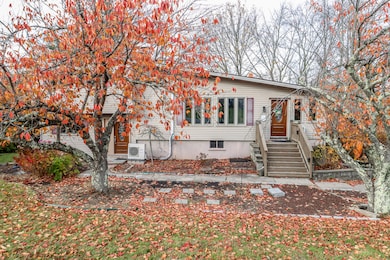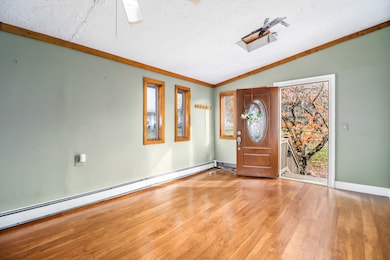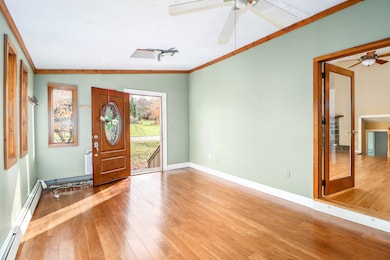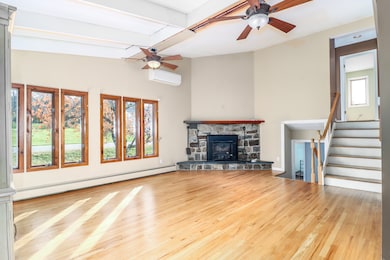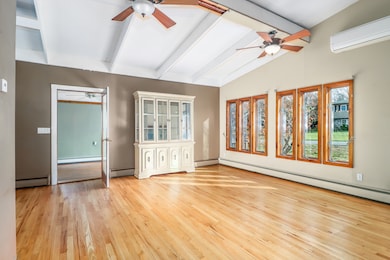70 Possum Dr New Fairfield, CT 06812
Estimated payment $2,760/month
Highlights
- Deck
- Cathedral Ceiling
- Hot Water Circulator
- New Fairfield Middle School Rated A-
- 1 Fireplace
- Hot Water Heating System
About This Home
Set on a level, corner lot, this home offers the perfect blend of location, layout, and potential. Inside, you'll find an inviting floor plan designed for comfortable living. The main level features a large family room with cathedral ceilings and a beautiful stone fireplace. A generous kitchen and den complete this level. Upstairs are two bedrooms and a full bath. The lower level offers a third bedroom, a flexible bonus room (perfect for a home office or 4th bedroom), and another full bath. A separate entrance on this level adds versatility for multigenerational living or a private work-from-home setup. The basement level includes a two-car garage, laundry area, and storage. With great bones and endless possibilities, this home is ready for your personal touch. Bring your vision and make this gem shine; all in a quiet neighborhood where homes are rarely available and lifestyle is unmatched!
Listing Agent
William Pitt Sotheby's Int'l Brokerage Phone: (203) 948-1034 License #RES.0761448 Listed on: 11/11/2025

Home Details
Home Type
- Single Family
Est. Annual Taxes
- $7,841
Year Built
- Built in 1955
Home Design
- Split Level Home
- Concrete Foundation
- Frame Construction
- Asphalt Shingled Roof
- Vinyl Siding
Interior Spaces
- 2,000 Sq Ft Home
- Cathedral Ceiling
- 1 Fireplace
Kitchen
- Built-In Oven
- Electric Cooktop
- Microwave
- Dishwasher
Bedrooms and Bathrooms
- 3 Bedrooms
- 2 Full Bathrooms
Laundry
- Laundry on lower level
- Dryer
- Washer
Basement
- Partial Basement
- Garage Access
Parking
- 2 Car Garage
- Parking Deck
Utilities
- Mini Split Air Conditioners
- Hot Water Heating System
- Heating System Uses Oil
- Private Company Owned Well
- Hot Water Circulator
- Fuel Tank Located in Basement
Additional Features
- Deck
- 0.55 Acre Lot
Listing and Financial Details
- Assessor Parcel Number 224266
Map
Home Values in the Area
Average Home Value in this Area
Tax History
| Year | Tax Paid | Tax Assessment Tax Assessment Total Assessment is a certain percentage of the fair market value that is determined by local assessors to be the total taxable value of land and additions on the property. | Land | Improvement |
|---|---|---|---|---|
| 2025 | $7,841 | $297,800 | $102,300 | $195,500 |
| 2024 | $7,264 | $198,900 | $92,400 | $106,500 |
| 2023 | $6,942 | $198,900 | $92,400 | $106,500 |
| 2022 | $6,458 | $198,900 | $92,400 | $106,500 |
| 2021 | $6,263 | $198,900 | $92,400 | $106,500 |
| 2020 | $6,082 | $198,900 | $92,400 | $106,500 |
| 2019 | $6,134 | $198,500 | $92,400 | $106,100 |
| 2018 | $6,070 | $198,500 | $92,400 | $106,100 |
| 2017 | $5,919 | $198,500 | $92,400 | $106,100 |
| 2016 | $3,616 | $198,500 | $92,400 | $106,100 |
| 2015 | $3,616 | $198,500 | $92,400 | $106,100 |
| 2014 | $5,140 | $197,100 | $96,300 | $100,800 |
Property History
| Date | Event | Price | List to Sale | Price per Sq Ft |
|---|---|---|---|---|
| 11/18/2025 11/18/25 | Pending | -- | -- | -- |
| 11/13/2025 11/13/25 | For Sale | $399,000 | -- | $200 / Sq Ft |
Source: SmartMLS
MLS Number: 24139035
APN: NFAI-000024-000003-000012
- 1 Sylvan Rd
- 11 Hillcrest Dr
- 59 Barnum Rd
- 136 Pembroke Rd Unit 4-34
- 136 Pembroke Rd Unit 7-57
- 4 Old Farm Rd
- 35 Mendes Rd
- 12 Heron View Rd
- 3 Powder Horn Ridge
- 1 Indian Hill Ln
- 37 Dick Finn Rd
- 45 Lake Dr S
- 2 Rita Dr
- 38 Pembroke Rd
- 2 Evet Dr
- 262 Great Plain Rd
- 1 Marker Rd
- 256B Great Plain Rd
- 4 Old Bridge Rd E
- 255 Great Plain Rd
