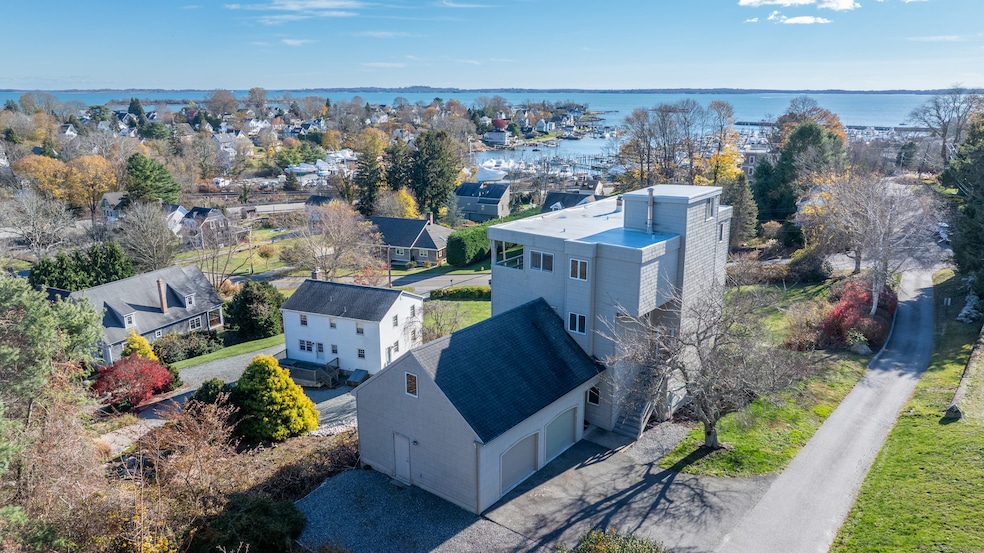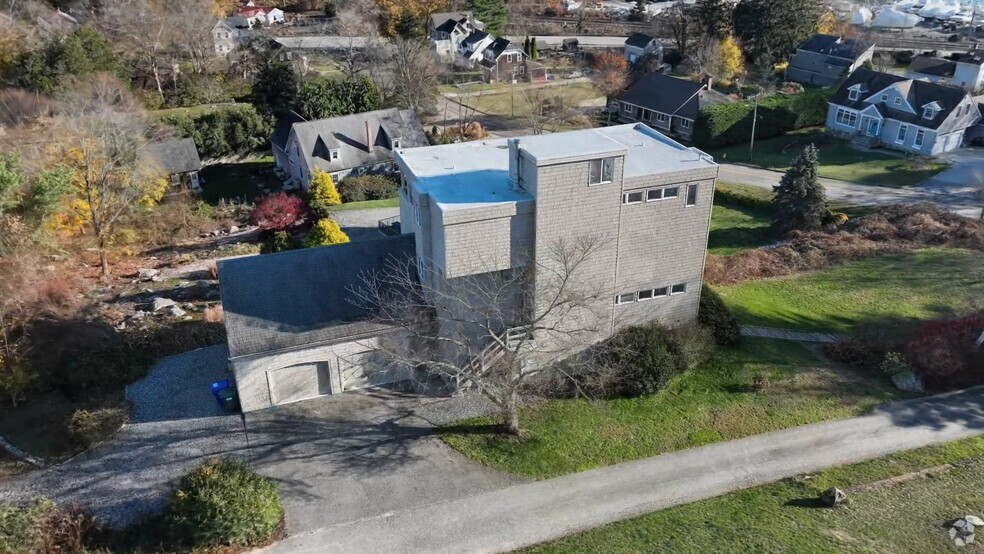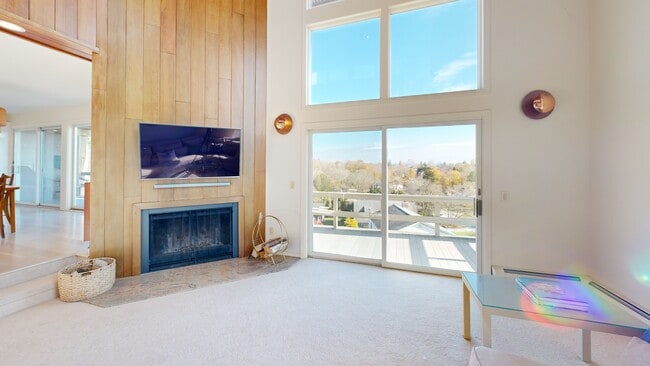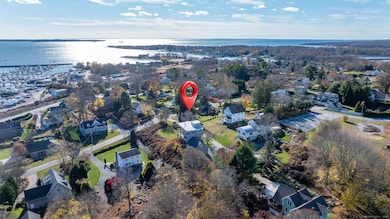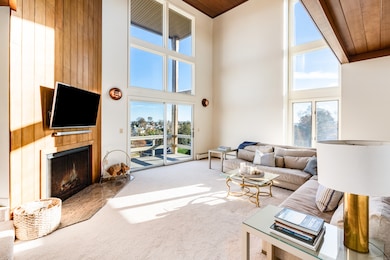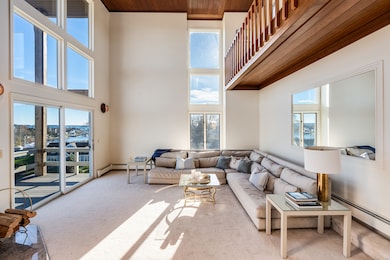
70 Prospect Hill Rd Groton, CT 06340
Noank NeighborhoodEstimated payment $6,136/month
Highlights
- Popular Property
- 1 Fireplace
- Laundry Room
- Contemporary Architecture
- Covered Deck
- Tankless Water Heater
About This Home
A rare opportunity to own a home with stunning year-round water views in a sought-after coastal location. A striking blend of contemporary architecture with sweeping views overlooking Noank, Fishers Island Sound, and Beebe Cove. Designed with an artist's sense of light and space, the home features soaring ceilings, clean lines, and expansive windows that frame the views like living artwork. Sun pours into the main living areas, where warm wood accents and an open layout create a natural sense of flow. Whether you're sipping morning coffee or unwinding at the end of the day, you can sit on one of the three balconies, or in the enclosed roof top observation room to take in the views. Featuring 4 bedrooms, 2 1/2 bathrooms, and an expansive 2-car garage. The Primary Bedroom features a full bath, its own balcony, 2 walk-in closets, and an adjoining laundry room. Enjoy a brand-new kitchen with quartz countertops and new hardwoods in the kitchen and dining room. The furnace was replaced in 2024.
Listing Agent
Willow Properties Brokerage Phone: (860) 690-3371 License #REB.0793661 Listed on: 12/01/2025

Home Details
Home Type
- Single Family
Est. Annual Taxes
- $11,628
Year Built
- Built in 1978
Lot Details
- 0.56 Acre Lot
- Property is zoned R-20
Parking
- 2 Car Garage
Home Design
- Contemporary Architecture
- Concrete Foundation
- Frame Construction
- Asphalt Shingled Roof
- Vinyl Siding
Interior Spaces
- 2,748 Sq Ft Home
- 1 Fireplace
- Concrete Flooring
- Unfinished Basement
- Partial Basement
- Smart Thermostat
Kitchen
- Electric Range
- Microwave
- Dishwasher
Bedrooms and Bathrooms
- 4 Bedrooms
Laundry
- Laundry Room
- Laundry on main level
- Dryer
- Washer
Outdoor Features
- Covered Deck
- Shed
Schools
- S. B. Butler Elementary School
- Groton Middle School
- Fitch Senior High School
Utilities
- Hot Water Heating System
- Heating System Uses Oil
- Tankless Water Heater
- Hot Water Circulator
- Oil Water Heater
- Fuel Tank Located in Basement
- Cable TV Available
Listing and Financial Details
- Assessor Parcel Number 1957688
3D Interior and Exterior Tours
Floorplans
Map
Home Values in the Area
Average Home Value in this Area
Tax History
| Year | Tax Paid | Tax Assessment Tax Assessment Total Assessment is a certain percentage of the fair market value that is determined by local assessors to be the total taxable value of land and additions on the property. | Land | Improvement |
|---|---|---|---|---|
| 2025 | $11,628 | $440,790 | $201,817 | $238,973 |
| 2024 | $10,857 | $440,790 | $201,817 | $238,973 |
| 2023 | $10,407 | $440,790 | $99,400 | $341,390 |
| 2022 | $10,195 | $440,790 | $99,400 | $341,390 |
| 2021 | $8,939 | $323,190 | $73,640 | $249,550 |
| 2020 | $8,710 | $323,190 | $73,640 | $249,550 |
| 2019 | $8,316 | $323,190 | $73,640 | $249,550 |
| 2018 | $8,261 | $323,190 | $73,640 | $249,550 |
| 2017 | $8,119 | $323,190 | $73,640 | $249,550 |
| 2016 | $7,950 | $342,370 | $107,450 | $234,920 |
| 2015 | $7,649 | $342,370 | $107,450 | $234,920 |
| 2014 | $7,453 | $342,370 | $107,450 | $234,920 |
Property History
| Date | Event | Price | List to Sale | Price per Sq Ft | Prior Sale |
|---|---|---|---|---|---|
| 12/01/2025 12/01/25 | For Sale | $995,000 | +111.7% | $362 / Sq Ft | |
| 07/23/2015 07/23/15 | Sold | $470,000 | -6.0% | $171 / Sq Ft | View Prior Sale |
| 05/21/2015 05/21/15 | Pending | -- | -- | -- | |
| 04/21/2015 04/21/15 | For Sale | $499,900 | -- | $182 / Sq Ft |
Purchase History
| Date | Type | Sale Price | Title Company |
|---|---|---|---|
| Warranty Deed | $470,000 | -- | |
| Warranty Deed | $525,000 | -- | |
| Warranty Deed | $230,000 | -- |
Mortgage History
| Date | Status | Loan Amount | Loan Type |
|---|---|---|---|
| Open | $376,000 | No Value Available | |
| Previous Owner | $325,000 | No Value Available | |
| Previous Owner | $170,000 | No Value Available | |
| Previous Owner | $120,000 | No Value Available | |
| Previous Owner | $218,000 | No Value Available |
About the Listing Agent

As a CT licensed Broker, Judy has built her business on a positive reputation representing both Sellers and Buyers by helping them to achieve their goals.
She believes "If you love what I do, it shows." "It's so rewarding to be able to be part of one of the most important and exciting times of peoples lives! Whether it's finding clients their dream home or selling a house that will open a new chapter for someone, I put my whole self into it and know how important it is."
"She is
Judy's Other Listings
Source: SmartMLS
MLS Number: 24142561
APN: GROT-002608-002070-007689
- 782 Groton Long Point Rd
- 5 Pearl St Unit 3
- 39 Pearl St Unit 2
- 39 Pearl St Unit 1
- 59 High St
- 51 Front St Unit 3rd Floor
- 223 Seneca Dr
- 123 Seneca Dr
- 201 Seneca Dr
- 257 Elm St
- 270 Elm St Unit 2
- 10 Morgan Point
- 12 Little Gull Ln
- 21 Atlantic Ave
- 10 Weston Rd
- 99 Bay View Ave
- 134 Ivy Ct
- 3 Dubois Dr
- 132 Ring Dr
- 20 Jackson Ave Unit 1
