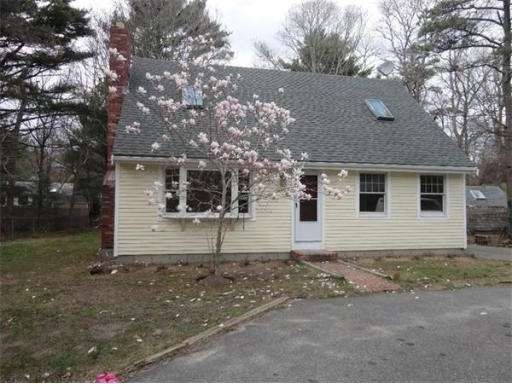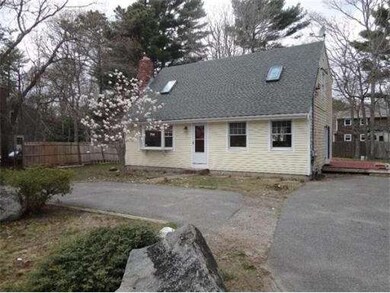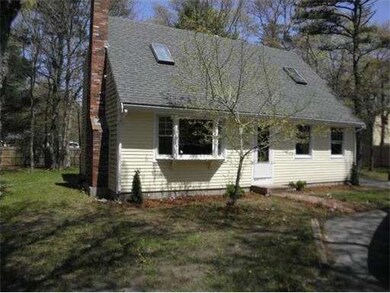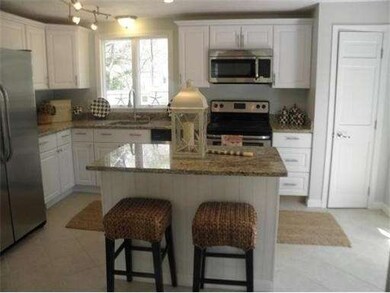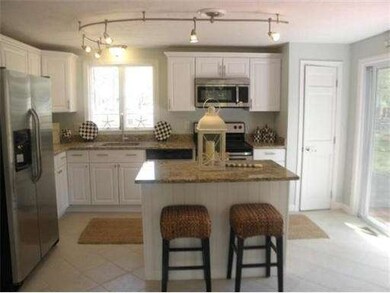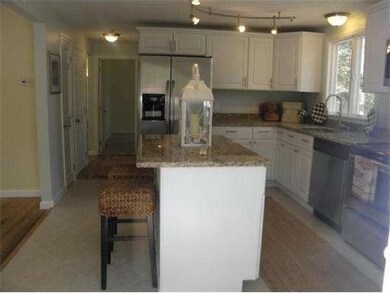
70 Quinaquisset Ave Mashpee, MA 02649
About This Home
As of April 2021Newly renovated 3 bedroom 2 bath cape with hardwood floors, beautiful granite/stainless kitchen, fireplace living room, gas heat w/ NEW heating system AND Central A/C, partially finished basement and spacious yard with fire pit! This home is immaculate and a MUST see! This home would make a great year round residence OR a Summer / Yearly rental! **100% Financing Available!!! Own this home for less than it would cost to rent it with NO MONEY DOWN!!!**
Last Agent to Sell the Property
RE/MAX Real Estate Center Listed on: 05/23/2014

Home Details
Home Type
Single Family
Est. Annual Taxes
$3,433
Year Built
1985
Lot Details
0
Listing Details
- Lot Description: Cleared
- Special Features: None
- Property Sub Type: Detached
- Year Built: 1985
Interior Features
- Has Basement: Yes
- Fireplaces: 1
- Number of Rooms: 6
- Energy: Storm Windows
- Flooring: Tile, Hardwood
- Basement: Full, Finished, Interior Access, Bulkhead
Exterior Features
- Construction: Frame
- Exterior: Shingles
- Exterior Features: Deck, Storage Shed
- Foundation: Poured Concrete
Garage/Parking
- Parking Spaces: 5
Utilities
- Hot Water: Tank
Condo/Co-op/Association
- HOA: Unknown
Ownership History
Purchase Details
Home Financials for this Owner
Home Financials are based on the most recent Mortgage that was taken out on this home.Purchase Details
Home Financials for this Owner
Home Financials are based on the most recent Mortgage that was taken out on this home.Purchase Details
Home Financials for this Owner
Home Financials are based on the most recent Mortgage that was taken out on this home.Purchase Details
Purchase Details
Home Financials for this Owner
Home Financials are based on the most recent Mortgage that was taken out on this home.Purchase Details
Purchase Details
Purchase Details
Similar Home in Mashpee, MA
Home Values in the Area
Average Home Value in this Area
Purchase History
| Date | Type | Sale Price | Title Company |
|---|---|---|---|
| Not Resolvable | $450,000 | None Available | |
| Not Resolvable | $262,000 | -- | |
| Warranty Deed | $175,000 | -- | |
| Foreclosure Deed | $194,767 | -- | |
| Deed | $205,000 | -- | |
| Deed | $83,500 | -- | |
| Deed | $81,000 | -- | |
| Foreclosure Deed | $81,000 | -- |
Mortgage History
| Date | Status | Loan Amount | Loan Type |
|---|---|---|---|
| Open | $441,849 | FHA | |
| Previous Owner | $196,000 | No Value Available | |
| Previous Owner | $194,750 | Purchase Money Mortgage | |
| Previous Owner | $118,000 | No Value Available |
Property History
| Date | Event | Price | Change | Sq Ft Price |
|---|---|---|---|---|
| 04/30/2021 04/30/21 | Sold | $450,000 | +5.9% | $315 / Sq Ft |
| 03/09/2021 03/09/21 | Pending | -- | -- | -- |
| 03/02/2021 03/02/21 | For Sale | $425,000 | +62.2% | $298 / Sq Ft |
| 09/15/2014 09/15/14 | Sold | $262,000 | 0.0% | $183 / Sq Ft |
| 09/12/2014 09/12/14 | Sold | $262,000 | -2.6% | $183 / Sq Ft |
| 09/02/2014 09/02/14 | Pending | -- | -- | -- |
| 08/26/2014 08/26/14 | Pending | -- | -- | -- |
| 07/30/2014 07/30/14 | Price Changed | $269,000 | -1.3% | $188 / Sq Ft |
| 07/23/2014 07/23/14 | Price Changed | $272,500 | -0.5% | $191 / Sq Ft |
| 07/14/2014 07/14/14 | Price Changed | $274,000 | -1.1% | $192 / Sq Ft |
| 06/17/2014 06/17/14 | Price Changed | $277,000 | -0.7% | $194 / Sq Ft |
| 05/23/2014 05/23/14 | For Sale | $279,000 | -2.1% | $195 / Sq Ft |
| 05/06/2014 05/06/14 | For Sale | $285,000 | +62.9% | $200 / Sq Ft |
| 03/28/2014 03/28/14 | Sold | $175,000 | -30.0% | $123 / Sq Ft |
| 03/07/2014 03/07/14 | Pending | -- | -- | -- |
| 07/18/2013 07/18/13 | For Sale | $249,900 | -- | $175 / Sq Ft |
Tax History Compared to Growth
Tax History
| Year | Tax Paid | Tax Assessment Tax Assessment Total Assessment is a certain percentage of the fair market value that is determined by local assessors to be the total taxable value of land and additions on the property. | Land | Improvement |
|---|---|---|---|---|
| 2025 | $3,433 | $518,600 | $185,500 | $333,100 |
| 2024 | $3,153 | $490,400 | $168,700 | $321,700 |
| 2023 | $2,955 | $421,500 | $160,600 | $260,900 |
| 2022 | $2,640 | $323,100 | $130,600 | $192,500 |
| 2021 | $2,595 | $286,100 | $117,600 | $168,500 |
| 2020 | $2,502 | $275,300 | $113,100 | $162,200 |
| 2019 | $2,386 | $263,600 | $113,100 | $150,500 |
| 2018 | $2,251 | $252,300 | $113,100 | $139,200 |
| 2017 | $2,184 | $237,700 | $113,100 | $124,600 |
| 2016 | $2,116 | $229,000 | $113,100 | $115,900 |
| 2015 | $2,042 | $224,200 | $113,100 | $111,100 |
| 2014 | $2,077 | $221,200 | $111,700 | $109,500 |
Agents Affiliated with this Home
-
T
Seller's Agent in 2021
Team Martin Lapsley
Kinlin Grover Real Estate
-

Buyer's Agent in 2021
Patty Connolly
William Raveis Real Estate & Home Services
(508) 523-8885
10 in this area
87 Total Sales
-
M
Seller's Agent in 2014
Melissa Uhlman
RE/MAX Spectrum of Osterville (INACTIVE)
-

Seller's Agent in 2014
Melissa Morris Uhlman
RE/MAX
(508) 367-5916
3 in this area
69 Total Sales
-
T
Seller's Agent in 2014
Team 300
Today Real Estate
(508) 790-2300
19 in this area
239 Total Sales
-
L
Buyer's Agent in 2014
Lapsley Martin Team
Greer Real Estate, LLC
Map
Source: MLS Property Information Network (MLS PIN)
MLS Number: 71688329
APN: MASH-000068-000062
- 83 Brewster Rd
- 300 Falmouth Rd Unit 12A
- 300 Falmouth Rd Unit 7E
- 300 Falmouth Rd Unit 21E
- 37 Ships Rudder Dr
- 14 Willow Cir
- 6 Willow Cir
- 71 Blue Spruce Way
- 71 Blue Spruce Way Unit 71
- 59 Eagle Dr
- 44 The Heights
- 38 Gold Leaf Ln
- 12 Red Cedar Rd
- 9 Red Cedar Rd
- 160 Mashpee Neck Rd
- 66 Simons Rd Unit A
- 66 Simons Rd Unit C
- 77 The Heights
