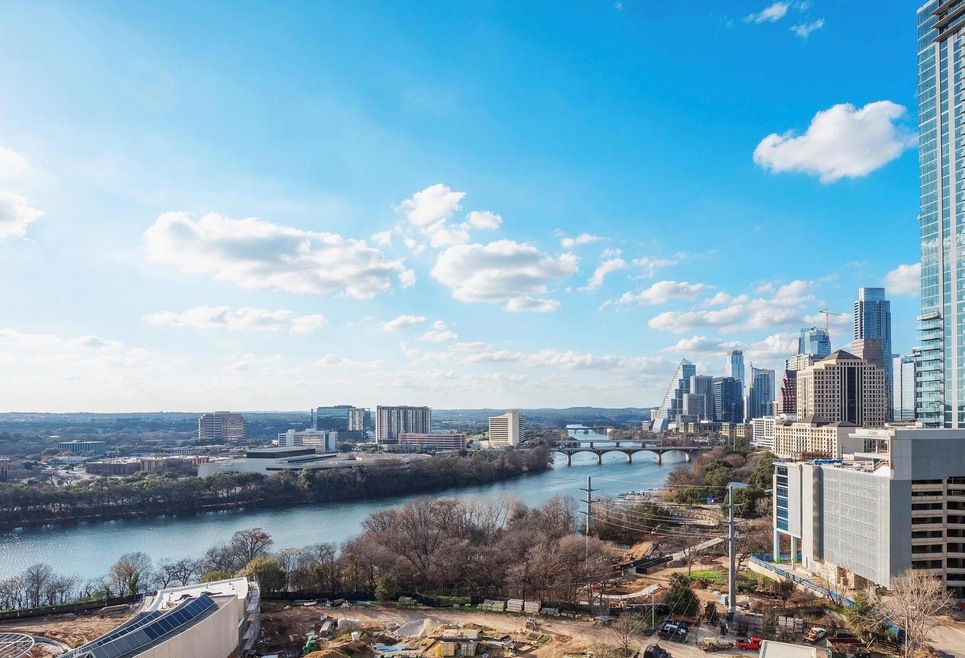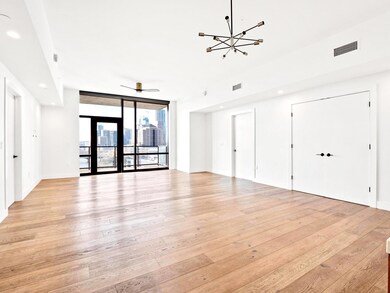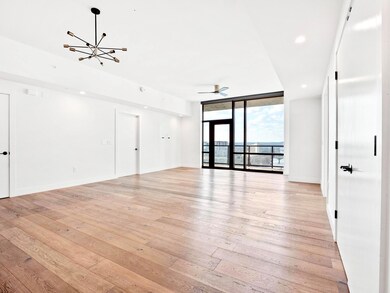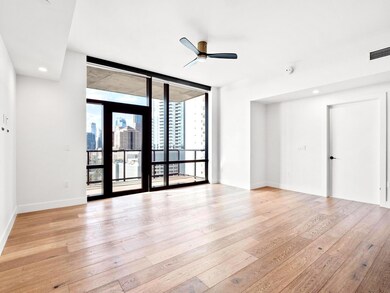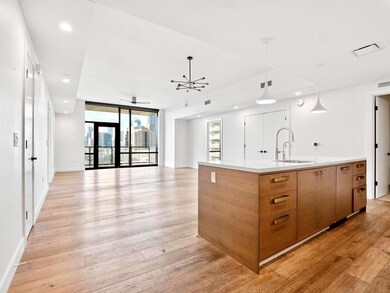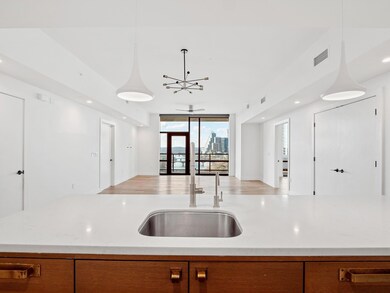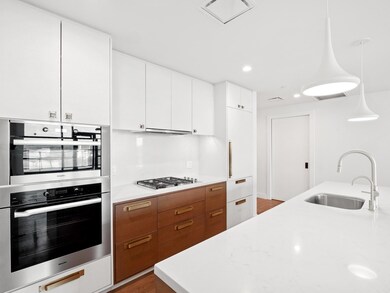Highlights
- Concierge
- Heated Roof Top Pool
- 24-Hour Security
- Mathews Elementary School Rated A
- Fitness Center
- 5-minute walk to Waller Beach at Town Lake Metropolitan Park
About This Home
Experience the ultimate downtown Austin lifestyle in this stunning three-bedroom, three-bath residence at 70 Rainey. Offering 1,743 square feet of thoughtfully designed living space, this home combines high-end finishes with expansive lake and city views in one of Austin’s most desirable buildings. The open-concept layout is flooded with natural light from floor-to-ceiling windows and centers around a gourmet kitchen featuring Miele appliances, custom cabinetry, and a large walk-in pantry—ideal for entertaining or elevated everyday living. The spacious primary suite includes a spa-inspired bath with a soaking tub, glass-enclosed shower, and dual vanity, along with a custom walk-in closet. Two additional ensuite bedrooms provide flexibility for guests, roommates, or a dedicated home office. Step outside to a generous private balcony and take in sweeping views of Lady Bird Lake and the downtown skyline.Residents of 70 Rainey enjoy access to an unmatched array of amenities spread across two floors, including a heated infinity pool and hot tub overlooking the lake, a newly renovated fitness center, sauna, steam room, cold plunge, private dog park, theatre, club room, and 24-hour concierge service. Positioned steps from Rainey Street’s renowned restaurants and bars, and with direct access to the Hike-and-Bike Trail, this residence blends luxury, comfort, and convenience in the heart of it all.
Condo Details
Home Type
- Condominium
Est. Annual Taxes
- $19,929
Year Built
- Built in 2019 | New Construction
Lot Details
- West Facing Home
Parking
- 2 Car Attached Garage
- Gated Parking
- Secured Garage or Parking
- Assigned Parking
- Community Parking Structure
Property Views
- Panoramic
- Hills
Home Design
- Membrane Roofing
- Flat Tile Roof
Interior Spaces
- 1,743 Sq Ft Home
- 1-Story Property
- Wired For Sound
- High Ceiling
- Ceiling Fan
- Recessed Lighting
- Blinds
- Living Room
- Wood Flooring
Kitchen
- Open to Family Room
- Breakfast Bar
- Built-In Self-Cleaning Convection Oven
- Gas Cooktop
- Microwave
- Dishwasher
- Stone Countertops
- Disposal
Bedrooms and Bathrooms
- 3 Main Level Bedrooms
- Walk-In Closet
- 3 Full Bathrooms
- Double Vanity
- Soaking Tub
- Separate Shower
Home Security
- Prewired Security
- Smart Thermostat
Pool
- Heated Roof Top Pool
- Heated Infinity Pool
- Cabana
- Spa
Outdoor Features
- Covered patio or porch
Schools
- Mathews Elementary School
- O Henry Middle School
- Austin High School
Utilities
- Central Air
- Heating Available
- Natural Gas Connected
- Tankless Water Heater
Listing and Financial Details
- Security Deposit $7,300
- Tenant pays for all utilities
- The owner pays for association fees, taxes
- 12 Month Lease Term
- $50 Application Fee
- Assessor Parcel Number 02030319060000
Community Details
Overview
- Property has a Home Owners Association
- 120 Units
- Built by 70 Rainey
- 70 Rainey Subdivision
- Property managed by Engel & Volkers
Amenities
- Concierge
- Community Barbecue Grill
- On-Site Retail
- Game Room
- Community Kitchen
- Business Center
- Meeting Room
- Planned Social Activities
- Bike Room
- Community Storage Space
Recreation
- Dog Park
- Trails
Pet Policy
- Pet Deposit $300
- Dogs and Cats Allowed
- Medium pets allowed
Security
- 24-Hour Security
- Fire Sprinkler System
Map
About This Building
Source: Unlock MLS (Austin Board of REALTORS®)
MLS Number: 5296713
APN: 890456
- 70 Rainey St Unit 2702
- 70 Rainey St Unit 2603
- 70 Rainey St Unit 1802
- 70 Rainey St Unit 2505
- 70 Rainey St Unit 2301
- 70 Rainey St Unit 1803
- 70 Rainey St Unit 1901
- 70 Rainey St Unit 1503
- 70 Rainey St Unit 2907
- 70 Rainey St Unit 1807
- 70 Rainey St Unit 2001
- 70 Rainey St Unit 2209
- 70 Rainey St Unit 1705
- 70 Rainey St Unit 1306
- 70 Rainey St Unit 1408
- 70 Rainey St Unit 3203
- 70 Rainey St Unit 1402
- 54 Rainey St Unit 101
- 54 Rainey St Unit 1207
- 54 Rainey St Unit 713
