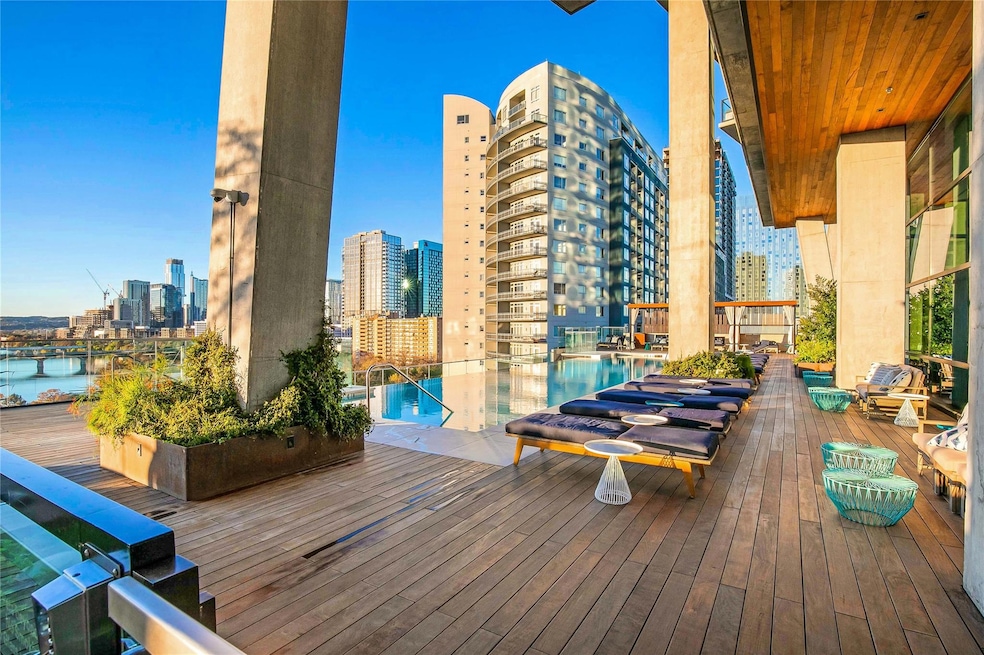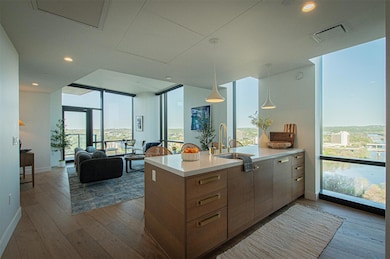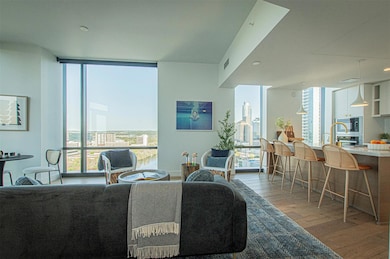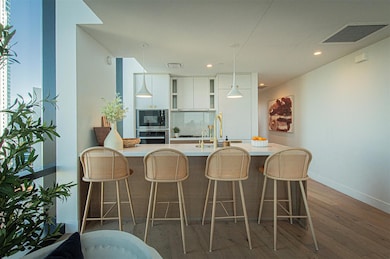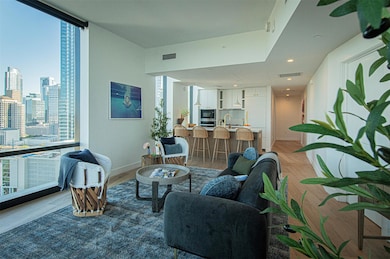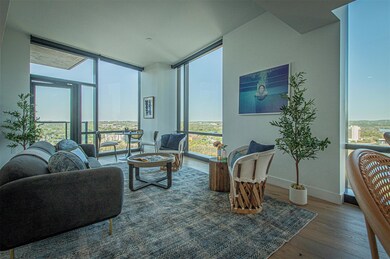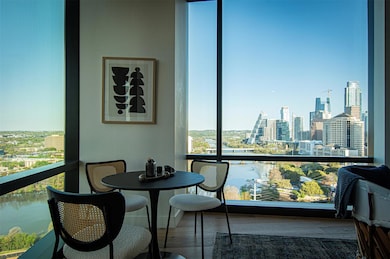Highlights
- Concierge
- Fitness Center
- Home Theater
- Mathews Elementary School Rated A
- 24-Hour Security
- 5-minute walk to Waller Beach at Town Lake Metropolitan Park
About This Home
Welcome to 70 Rainey St, Unit #1702, where luxury meets convenience in this stunning 2-bedroom, 2-bath SW corner condo. Spanning 1,321 square feet and built in 2018, this home is the epitome of modern living. Featuring high-end Miele appliances, custom Haas blinds, and meticulously designed California closets, every detail has been thoughtfully considered. Enjoy purified water directly from the tap, thanks to the added water purifier. Step out onto the expansive 7’x19’ southern terrace and be captivated by breathtaking, unobstructed views that are guaranteed by 100% view protection. This unit includes THREE coveted parking spots, one located prior to the residential gate for ease of access. Inside, you'll find new fans, a gas stove ideal for the home chef, and a new garbage disposal for added convenience. Living at 70 Rainey St means indulging in unparalleled amenities. The building offers a 24/7 concierge service to cater to your every need, a luxurious pool deck with an infinity edge lap pool also perfect for lounging, a BBQ area for entertaining, a state-of-the-art gym and outdoor yoga deck. Additionally, enjoy movie nights in the building's 3 tiered row theater. With only 162 units in the building, eight neighbors on this floor, and three elevators, you’ll experience a sense of exclusivity and community. Located in the heart of Austin, you’ll be steps away from the vibrant city life while having a tranquil retreat to call your own. Discover urban living at its finest at 70 Rainey St, Unit #1702 – where sophistication and comfort converge.
Condo Details
Home Type
- Condominium
Est. Annual Taxes
- $17,375
Year Built
- Built in 2018
Parking
- 3 Car Garage
- Lighted Parking
- Gated Parking
- Assigned Parking
Property Views
- Bridge
- Park or Greenbelt
Home Design
- Membrane Roofing
- Flat Tile Roof
Interior Spaces
- 1,154 Sq Ft Home
- 1-Story Property
- Open Floorplan
- Built-In Features
- Ceiling Fan
- Home Theater
- Smart Thermostat
Kitchen
- Eat-In Kitchen
- Breakfast Bar
- Built-In Electric Oven
- Self-Cleaning Oven
- Gas Cooktop
- Microwave
- Built-In Refrigerator
- Dishwasher
- Stainless Steel Appliances
- Kitchen Island
- Disposal
Flooring
- Wood
- Tile
Bedrooms and Bathrooms
- 2 Main Level Bedrooms
- Walk-In Closet
- 2 Full Bathrooms
Pool
- In Ground Spa
- Outdoor Pool
Schools
- Mathews Elementary School
- O Henry Middle School
- Austin High School
Utilities
- Central Heating and Cooling System
- Underground Utilities
- Tankless Water Heater
- Water Purifier
- Cable TV Available
Additional Features
- Southwest Facing Home
Listing and Financial Details
- Security Deposit $6,000
- Tenant pays for all utilities, insurance
- The owner pays for association fees
- 12 Month Lease Term
- $40 Application Fee
- Assessor Parcel Number 02030319510000
Community Details
Overview
- Property has a Home Owners Association
- 164 Units
- 70 Rainey Subdivision
- Lock-and-Leave Community
Amenities
- Concierge
Recreation
- Dog Park
- Trails
Pet Policy
- Pet Deposit $300
- Pet Amenities
- Dogs and Cats Allowed
- Small pets allowed
Security
- 24-Hour Security
- Fire and Smoke Detector
Map
About This Building
Source: Unlock MLS (Austin Board of REALTORS®)
MLS Number: 2061672
APN: 890501
- 70 Rainey St Unit 3203
- 70 Rainey St Unit 2002
- 70 Rainey St Unit 2702
- 70 Rainey St Unit 2603
- 70 Rainey St Unit 1802
- 70 Rainey St Unit 2505
- 70 Rainey St Unit 2301
- 70 Rainey St Unit 1803
- 70 Rainey St Unit 1901
- 70 Rainey St Unit 1503
- 70 Rainey St Unit 2907
- 70 Rainey St Unit 1807
- 70 Rainey St Unit 2001
- 70 Rainey St Unit 2209
- 70 Rainey St Unit 1705
- 70 Rainey St Unit 1306
- 70 Rainey St Unit 1408
- 54 Rainey St Unit 101
- 54 Rainey St Unit 713
- 54 Rainey St Unit 409
