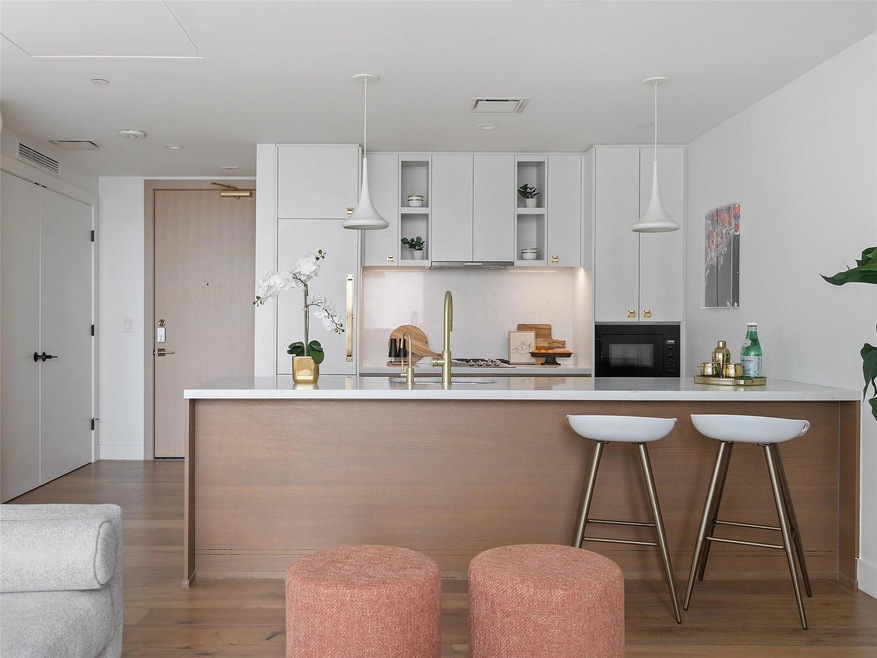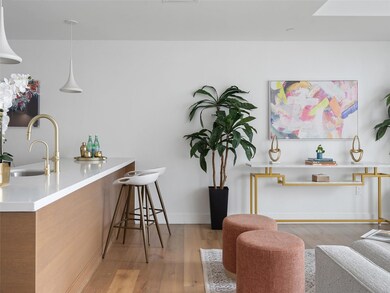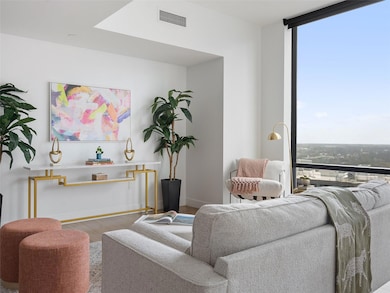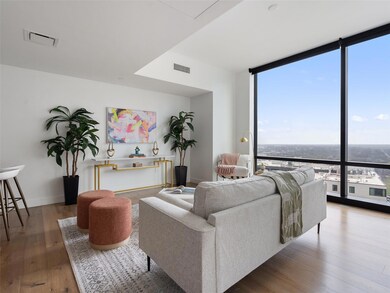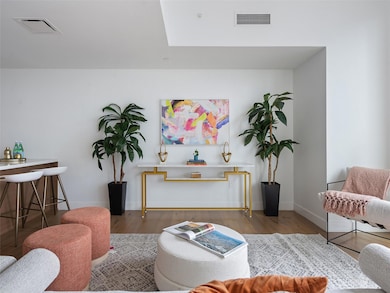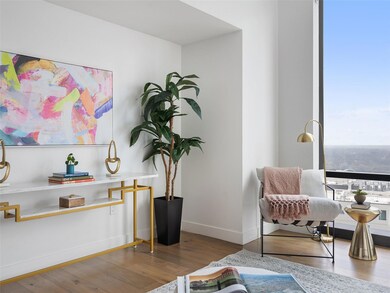
Estimated payment $5,314/month
Highlights
- Concierge
- Lake Front
- 24-Hour Security
- Mathews Elementary School Rated A
- Fitness Center
- 5-minute walk to Waller Beach at Town Lake Metropolitan Park
About This Home
70 Rainey is the best Austin has to offer - Downtown living with modern conveniences and nature at your doorstep! Live a walkable life with unfettered accessibility in a setting that always feels relaxed, and entirely like home. Curated by a crisp white and gold palette. 1 primary bedroom, and 1 luxurious washroom perfectly finished with a combination of natural stone and marble accents. Each room is controlled with electric controlled shades to manage the abundant natural light. 1 parking space allows easy access and close proximity to the residential elevators. 70 Rainey’s 21,000-square-foot amenity deck will inspire and surprise. Including a 72-ft infinity pool overlooking downtown's most premiere cityscape. Outdoor kitchen & fire-pits with Sonos-controlled media for ultimate entertainment. Lavishly planted native trees and garden alcoves will be your place to relax, unwind, and recharge. Private dog park and luxury wash spa for your furry friend. Designed by the internationally renowned landscape architect: Design Workshop
Listing Agent
Compass RE Texas, LLC Brokerage Phone: (512) 552-9294 License #0741764 Listed on: 01/30/2025

Property Details
Home Type
- Condominium
Est. Annual Taxes
- $14,749
Year Built
- Built in 2018
Lot Details
- Lake Front
- River Front
- East Facing Home
- Dog Run
- Garden
HOA Fees
- $748 Monthly HOA Fees
Parking
- 1 Car Garage
- Enclosed Parking
- Front Facing Garage
- Garage Door Opener
- Secured Garage or Parking
- Guest Parking
- Additional Parking
- Assigned Parking
- Community Parking Structure
Property Views
- Panoramic
- Neighborhood
Home Design
- Brick Foundation
- Pillar, Post or Pier Foundation
- Permanent Foundation
- Slab Foundation
- Membrane Roofing
- Concrete Siding
- Block Exterior
- Concrete Perimeter Foundation
Interior Spaces
- 837 Sq Ft Home
- 1-Story Property
- Open Floorplan
- Woodwork
- High Ceiling
- Ceiling Fan
- Double Pane Windows
- ENERGY STAR Qualified Windows
- Blinds
- Display Windows
- Aluminum Window Frames
- Home Theater
- Wood Flooring
- Closed Circuit Camera
- Washer and Dryer
Kitchen
- Eat-In Kitchen
- Breakfast Bar
- Built-In Self-Cleaning Oven
- Gas Cooktop
- Microwave
- Built-In Freezer
- Built-In Refrigerator
- Freezer
- Kitchen Island
- Stone Countertops
Bedrooms and Bathrooms
- 1 Primary Bedroom on Main
- 1 Full Bathroom
Accessible Home Design
- Accessible Full Bathroom
- Accessible Bedroom
- Accessible Common Area
- Accessible Kitchen
- Kitchen Appliances
- Central Living Area
- Accessible Closets
- Accessible Washer and Dryer
- Lower Fixtures
- Handicap Accessible
- Accessible Doors
- Accessible Entrance
Outdoor Features
- Spa
- Covered patio or porch
- Terrace
- Outdoor Gas Grill
Location
- City Lot
Schools
- Mathews Elementary School
- O Henry Middle School
- Austin High School
Utilities
- Forced Air Heating and Cooling System
- Vented Exhaust Fan
- Underground Utilities
- Above Ground Utilities
- High Speed Internet
- Cable TV Available
Listing and Financial Details
- Assessor Parcel Number 02030319540000
Community Details
Overview
- Association fees include common area maintenance, insurance, internet, landscaping, ground maintenance, maintenance structure, parking, security
- 70 Rainey HOA
- Built by Sackman
- 70 Rainey Subdivision
- Lock-and-Leave Community
- On-Site Maintenance
Amenities
- Concierge
- Sundeck
- Community Barbecue Grill
- Picnic Area
- Game Room
- Meeting Room
- Planned Social Activities
Recreation
- Dog Park
Pet Policy
- Pet Amenities
Security
- 24-Hour Security
- Resident Manager or Management On Site
- Card or Code Access
- Carbon Monoxide Detectors
- Fire and Smoke Detector
- Fire Sprinkler System
Map
About This Building
Home Values in the Area
Average Home Value in this Area
Tax History
| Year | Tax Paid | Tax Assessment Tax Assessment Total Assessment is a certain percentage of the fair market value that is determined by local assessors to be the total taxable value of land and additions on the property. | Land | Improvement |
|---|---|---|---|---|
| 2023 | $14,749 | $815,211 | $57,323 | $757,888 |
| 2022 | $12,111 | $613,246 | $57,323 | $555,923 |
| 2021 | $12,935 | $594,262 | $28,662 | $565,600 |
| 2020 | $13,211 | $615,956 | $17,198 | $598,758 |
| 2018 | $471 | $21,296 | $17,198 | $4,098 |
Property History
| Date | Event | Price | Change | Sq Ft Price |
|---|---|---|---|---|
| 04/25/2025 04/25/25 | Price Changed | $599,000 | -4.9% | $716 / Sq Ft |
| 01/30/2025 01/30/25 | For Sale | $629,900 | 0.0% | $753 / Sq Ft |
| 02/01/2021 02/01/21 | Rented | $3,300 | 0.0% | -- |
| 01/07/2021 01/07/21 | Under Contract | -- | -- | -- |
| 01/05/2021 01/05/21 | For Rent | $3,300 | +13.8% | -- |
| 02/24/2020 02/24/20 | Rented | $2,900 | -12.0% | -- |
| 01/02/2020 01/02/20 | For Rent | $3,295 | -- | -- |
Purchase History
| Date | Type | Sale Price | Title Company |
|---|---|---|---|
| Vendors Lien | -- | None Available |
Mortgage History
| Date | Status | Loan Amount | Loan Type |
|---|---|---|---|
| Open | $350,000 | New Conventional |
About the Listing Agent

Ross is passionate about developing long-lasting relationships through his enduring dedication to the clients whom he represents. Ross Melby sees his role as an agent two-fold— advisor and advocate. As an advisor, Ross believes it is his responsibility not to command, but instead assist clients to make well-informed decisions based on the information he presents to them. Moreover, he is resolute in ensuring to provide his client with a multitude of approaches in reaching their end-goal, whether
Ross' Other Listings
Source: Unlock MLS (Austin Board of REALTORS®)
MLS Number: 4119636
APN: 890504
- 70 Rainey St Unit 2606
- 70 Rainey St Unit 2106
- 70 Rainey St Unit 2201
- 70 Rainey St Unit 3203
- 70 Rainey St Unit 2002
- 70 Rainey St Unit 2702
- 70 Rainey St Unit 2603
- 70 Rainey St Unit 1802
- 70 Rainey St Unit 2301
- 70 Rainey St Unit 1803
- 70 Rainey St Unit 1901
- 70 Rainey St Unit 2907
- 70 Rainey St Unit 1807
- 70 Rainey St Unit 2209
- 70 Rainey St Unit 1705
- 70 Rainey St Unit 1306
- 70 Out of Area Unit 2209
- 54 Rainey St Unit 617
- 54 Rainey St Unit 815
- 54 Rainey St Unit 814
