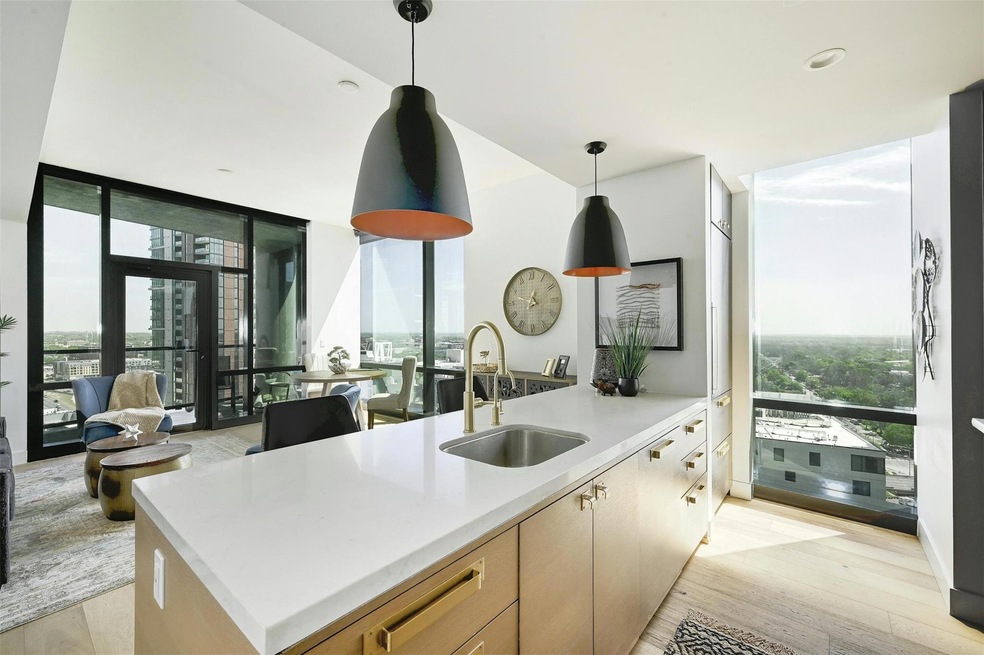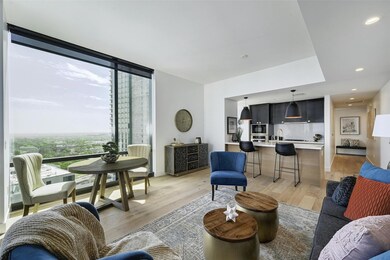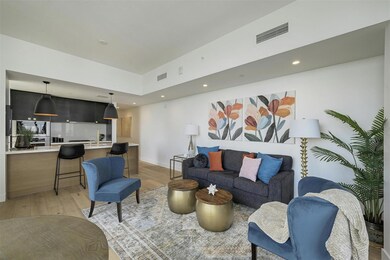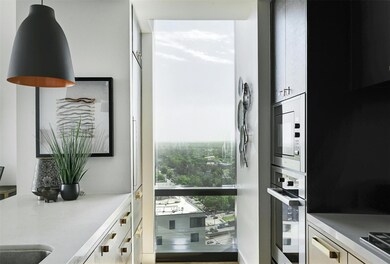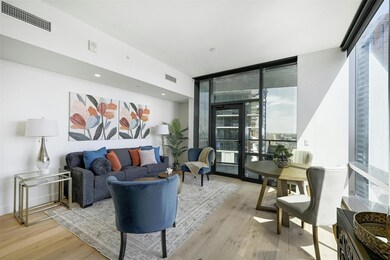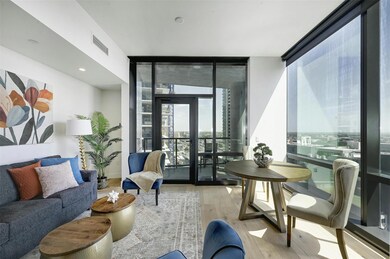
Estimated payment $7,776/month
Highlights
- Concierge
- Lake Front
- Building Security
- Mathews Elementary School Rated A
- Fitness Center
- 5-minute walk to Waller Beach at Town Lake Metropolitan Park
About This Home
Welcome to luxury living at its finest in 70 Rainey! This stunning high-rise residence in Downtown Austin offers breathtaking views of Rainey Street, Lady Bird Lake, and the city skyline. Thoughtfully designed with sophistication in mind, this unit features premium Miele built-in appliances, custom MARKZEFF-designed kitchens and baths, recently upgraded closets with custom lighting, European wide-plank oak floors, plus floor-to-ceiling windows that flood the space with natural light.70 Rainey’s world-class amenities span over 31,000 sq. ft., including a negative-edge pool overlooking beautiful Lady Bird Lake and the Austin Skyline, hidden plunge pool, outdoor lounge, grilling stations, fenced dog park, and gaming lawn. Inside, enjoy an exquisitely designed resident lounge, community dining room, catering kitchens, a private theater, and a state-of-the-art gym with panoramic views, locker rooms, and yoga deck. Experience the ultimate convenience in an access controlled building with 24-hour concierge service and reserved gated garage parking.Don’t miss your chance to own at this prestigious address. Schedule a tour today and experience the unparalleled luxury of 70 Rainey! Furnishings negotiable.
Listing Agent
Brodsky Properties Brokerage Phone: (512) 560-8832 License #0623079 Listed on: 03/13/2025
Property Details
Home Type
- Condominium
Est. Annual Taxes
- $20,030
Year Built
- Built in 2018
Lot Details
- Lake Front
- Northeast Facing Home
- Landscaped
HOA Fees
- $1,171 Monthly HOA Fees
Parking
- 1 Car Garage
- Common or Shared Parking
- Driveway
- Electric Gate
- Secured Garage or Parking
- Guest Parking
- Off-Street Parking
- Reserved Parking
- Assigned Parking
- Community Parking Structure
Property Views
- Panoramic
Home Design
- Slab Foundation
- Frame Construction
- Built-Up Roof
- Concrete Siding
Interior Spaces
- 1,128 Sq Ft Home
- 1-Story Property
- Open Floorplan
- Woodwork
- High Ceiling
- Recessed Lighting
- Window Treatments
- Entrance Foyer
- Living Room
- Home Theater
Kitchen
- Galley Kitchen
- Open to Family Room
- Breakfast Bar
- Built-In Convection Oven
- Built-In Electric Oven
- Built-In Gas Range
- Microwave
- Built-In Freezer
- Built-In Refrigerator
- Dishwasher
- Quartz Countertops
- Disposal
Flooring
- Wood
- Tile
Bedrooms and Bathrooms
- 2 Main Level Bedrooms
- Walk-In Closet
- 2 Full Bathrooms
- Double Vanity
Laundry
- Laundry Room
- Dryer
- Washer
Home Security
- Security Lights
- Smart Home
- Closed Circuit Camera
- Smart Thermostat
Accessible Home Design
- Accessible Elevator Installed
- Accessible Hallway
- No Interior Steps
Schools
- Mathews Elementary School
- O Henry Middle School
- Austin High School
Utilities
- Central Heating and Cooling System
- High Speed Internet
Additional Features
- Energy-Efficient Insulation
- Property is near public transit
Listing and Financial Details
- Assessor Parcel Number 02030319650000
Community Details
Overview
- Association fees include common area maintenance, gas, insurance, security, trash
- 70 Rainey Association
- 70 Rainey Residences Subdivision
- Lock-and-Leave Community
Amenities
- Concierge
- Sundeck
- Community Barbecue Grill
- Picnic Area
- Common Area
- Community Kitchen
- Business Center
- Meeting Room
- Lounge
- Package Room
- Community Mailbox
Recreation
- Dog Park
- Trails
Pet Policy
- Pet Amenities
Security
- Building Security
- Card or Code Access
- Gated Community
- Fire and Smoke Detector
- Fire Sprinkler System
- Firewall
Map
About This Building
Home Values in the Area
Average Home Value in this Area
Tax History
| Year | Tax Paid | Tax Assessment Tax Assessment Total Assessment is a certain percentage of the fair market value that is determined by local assessors to be the total taxable value of land and additions on the property. | Land | Improvement |
|---|---|---|---|---|
| 2023 | $20,030 | $1,172,624 | $77,918 | $1,094,706 |
| 2022 | $18,757 | $949,774 | $77,918 | $871,856 |
| 2021 | $17,727 | $814,400 | $38,960 | $775,440 |
| 2020 | $17,675 | $824,083 | $23,376 | $800,707 |
| 2018 | $624 | $28,195 | $23,376 | $4,819 |
Property History
| Date | Event | Price | Change | Sq Ft Price |
|---|---|---|---|---|
| 04/24/2025 04/24/25 | Price Changed | $930,000 | -3.6% | $824 / Sq Ft |
| 04/05/2025 04/05/25 | Price Changed | $965,000 | -2.0% | $855 / Sq Ft |
| 03/13/2025 03/13/25 | For Sale | $985,000 | 0.0% | $873 / Sq Ft |
| 07/31/2024 07/31/24 | Rented | $3,750 | -5.1% | -- |
| 06/06/2024 06/06/24 | Price Changed | $3,950 | -20.2% | $4 / Sq Ft |
| 05/10/2024 05/10/24 | Price Changed | $4,950 | -5.7% | $4 / Sq Ft |
| 03/30/2024 03/30/24 | For Rent | $5,250 | -24.5% | -- |
| 07/11/2022 07/11/22 | Rented | $6,950 | 0.0% | -- |
| 07/09/2022 07/09/22 | Under Contract | -- | -- | -- |
| 06/23/2022 06/23/22 | Price Changed | $6,950 | -7.3% | $6 / Sq Ft |
| 06/09/2022 06/09/22 | Price Changed | $7,500 | -9.1% | $7 / Sq Ft |
| 05/20/2022 05/20/22 | Price Changed | $8,250 | -7.3% | $7 / Sq Ft |
| 05/12/2022 05/12/22 | Price Changed | $8,900 | -1.1% | $8 / Sq Ft |
| 04/29/2022 04/29/22 | For Rent | $9,000 | +130.8% | -- |
| 01/14/2020 01/14/20 | Rented | $3,900 | 0.0% | -- |
| 01/03/2020 01/03/20 | For Rent | $3,900 | 0.0% | -- |
| 12/31/2019 12/31/19 | Off Market | $3,900 | -- | -- |
| 11/14/2019 11/14/19 | For Rent | $3,900 | -- | -- |
Purchase History
| Date | Type | Sale Price | Title Company |
|---|---|---|---|
| Deed | -- | Austin Title Company |
Mortgage History
| Date | Status | Loan Amount | Loan Type |
|---|---|---|---|
| Open | $490,000 | New Conventional |
Similar Homes in Austin, TX
Source: Unlock MLS (Austin Board of REALTORS®)
MLS Number: 1456026
APN: 890515
- 70 Rainey St Unit 2606
- 70 Rainey St Unit 2106
- 70 Rainey St Unit 2201
- 70 Rainey St Unit 3203
- 70 Rainey St Unit 2002
- 70 Rainey St Unit 2702
- 70 Rainey St Unit 2603
- 70 Rainey St Unit 1802
- 70 Rainey St Unit 2301
- 70 Rainey St Unit 1803
- 70 Rainey St Unit 1901
- 70 Rainey St Unit 2907
- 70 Rainey St Unit 1807
- 70 Rainey St Unit 2209
- 70 Rainey St Unit 1705
- 70 Rainey St Unit 1408
- 70 Out of Area Unit 2209
- 54 Rainey St Unit 617
- 54 Rainey St Unit 815
- 54 Rainey St Unit 814
