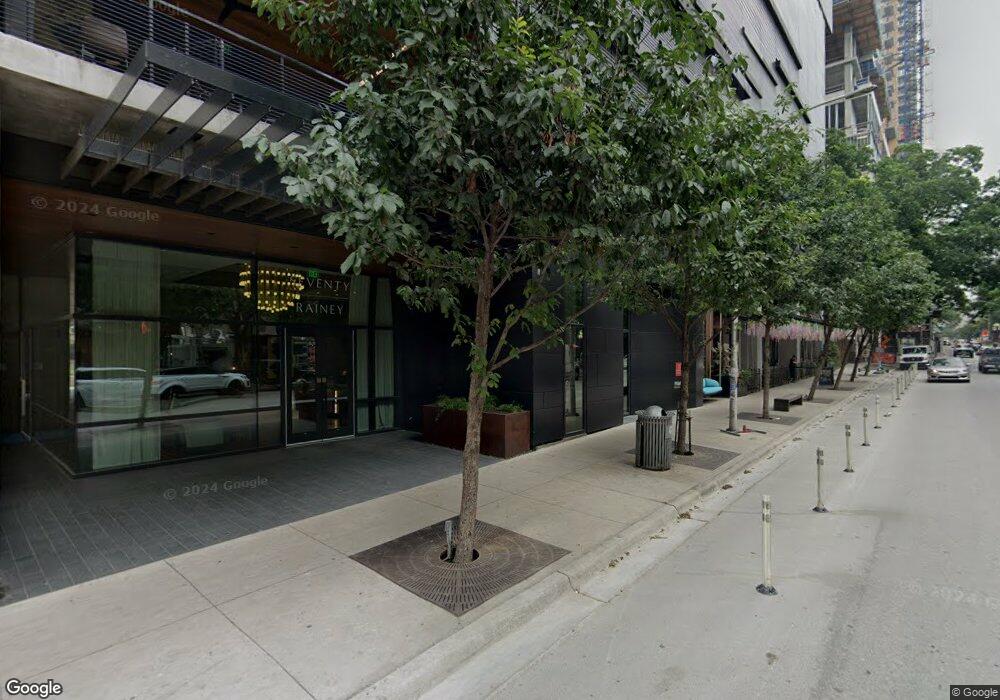Estimated Value: $1,362,000 - $1,704,507
2
Beds
2
Baths
1,697
Sq Ft
$916/Sq Ft
Est. Value
About This Home
This home is located at 70 Rainey St Unit 2001, Austin, TX 78701 and is currently estimated at $1,554,169, approximately $915 per square foot. 70 Rainey St Unit 2001 is a home located in Travis County with nearby schools including Mathews Elementary School, Austin High School, and City School.
Ownership History
Date
Name
Owned For
Owner Type
Purchase Details
Closed on
Apr 1, 2021
Sold by
70 Rainey Street Owner Llc
Bought by
Tawil Matthew and Perez Kathleen
Current Estimated Value
Home Financials for this Owner
Home Financials are based on the most recent Mortgage that was taken out on this home.
Original Mortgage
$560,000
Outstanding Balance
$503,972
Interest Rate
2.8%
Mortgage Type
Purchase Money Mortgage
Estimated Equity
$1,050,197
Create a Home Valuation Report for This Property
The Home Valuation Report is an in-depth analysis detailing your home's value as well as a comparison with similar homes in the area
Home Values in the Area
Average Home Value in this Area
Purchase History
| Date | Buyer | Sale Price | Title Company |
|---|---|---|---|
| Tawil Matthew | -- | Heritage Title |
Source: Public Records
Mortgage History
| Date | Status | Borrower | Loan Amount |
|---|---|---|---|
| Open | Tawil Matthew | $560,000 |
Source: Public Records
Tax History Compared to Growth
Tax History
| Year | Tax Paid | Tax Assessment Tax Assessment Total Assessment is a certain percentage of the fair market value that is determined by local assessors to be the total taxable value of land and additions on the property. | Land | Improvement |
|---|---|---|---|---|
| 2025 | $25,876 | $1,406,319 | $121,980 | $1,284,339 |
| 2023 | $25,310 | $1,597,647 | $0 | $0 |
| 2022 | $28,684 | $1,452,406 | $121,980 | $1,330,426 |
| 2021 | $22,397 | $1,028,974 | $60,990 | $967,984 |
| 2020 | $21,572 | $1,005,756 | $29,275 | $976,481 |
| 2018 | $945 | $42,678 | $36,594 | $6,084 |
Source: Public Records
About This Building
Map
Nearby Homes
- 70 Rainey St Unit 1509
- 70 Rainey St Unit 1303
- 70 Rainey St Unit 1306
- 70 Rainey St Unit 2702
- 70 Rainey St Unit 1901
- 70 Rainey St Unit 2701
- 70 Rainey St Unit 1503
- 70 Rainey St Unit 2301
- 54 Rainey St Unit 416
- 54 Rainey St Unit 817
- 54 Rainey St Unit 922
- 54 Rainey St Unit 1018
- 603 Davis St Unit 1307
- 603 Davis St Unit 1506
- 603 Davis St Unit 1103
- 603 Davis St Unit 1304
- 603 Davis St Unit 2009
- 84 East Ave Unit 4001
- 84 East Ave Unit 2108
- 84 East Ave Unit 1506
- 70 Rainey St Unit 2801
- 70 Rainey St Unit 2405
- 70 Rainey St Unit 1501
- 70 Rainey St Unit 1701
- 70 Rainey St Unit 3006
- 70 Rainey St Unit 1409
- 70 Rainey St Unit 1208
- 70 Rainey St Unit 1309
- 70 Rainey St Unit 1502
- 70 Rainey St Unit 3002
- 70 Rainey St Unit 3001
- 70 Rainey St Unit 1709
- 70 Rainey St Unit 1201
- 70 Rainey St Unit 1603
- 70 Rainey St Unit 2601
- 70 Rainey St Unit 1401
- 70 Rainey St Unit 2706
- 70 Rainey St Unit 1707
- 70 Rainey St Unit 1806
- 70 Rainey St Unit 2203
