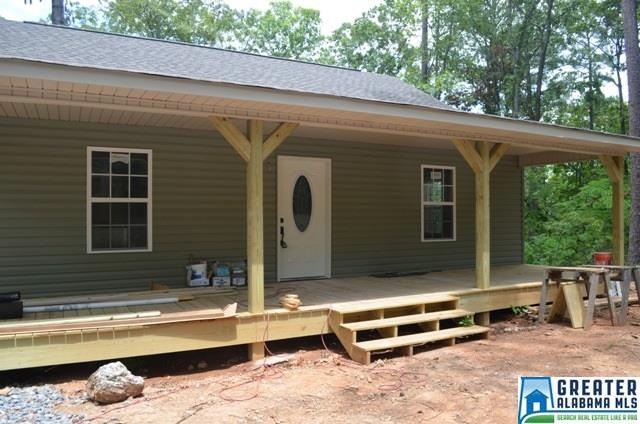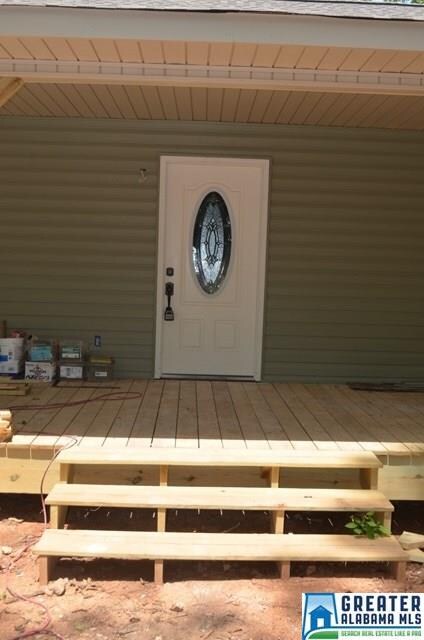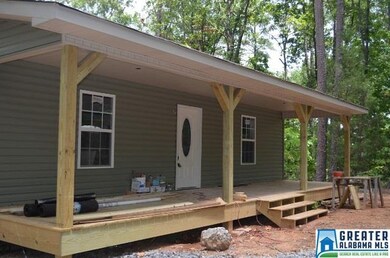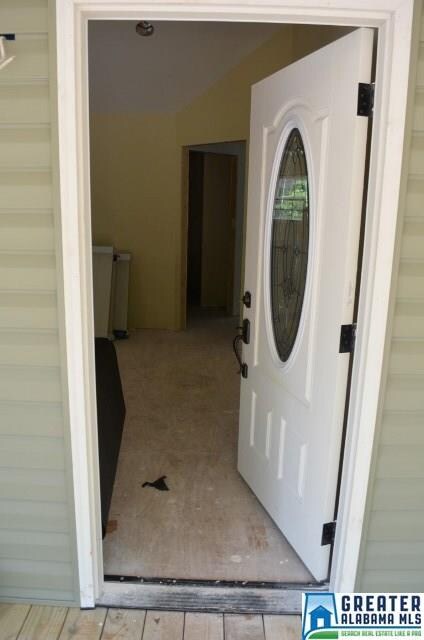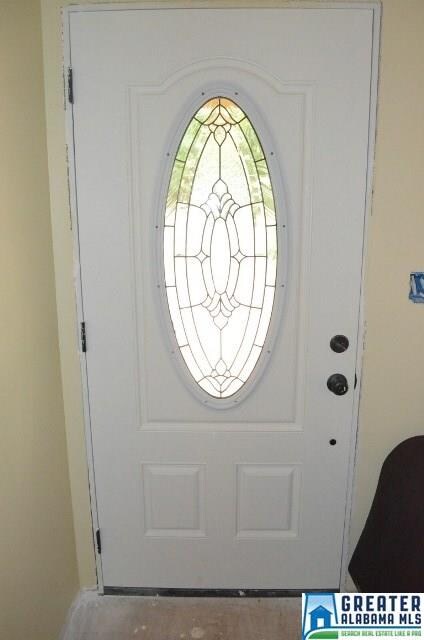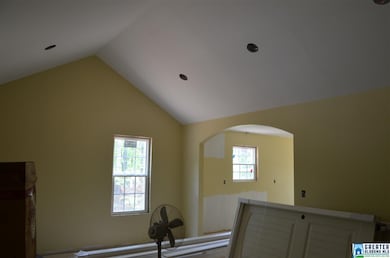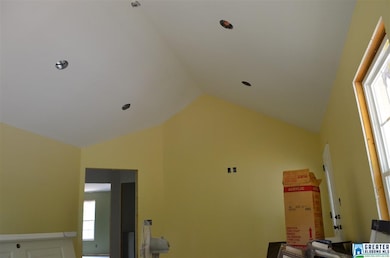
70 Ridgeway Cir Talladega, AL 35160
Estimated Value: $204,000 - $258,000
Highlights
- Marina
- In Ground Pool
- Clubhouse
- Community Boat Launch
- Fishing
- Covered Deck
About This Home
As of October 2016LOOKING FOR YOUR OWN COUNTRY COTTAGE THIS IS IT. TUCKED AWAY SURROUNDED BY MOTHER NATURE THIS ADORABLE 2 BEDROOM 2 BATH IS JUST WHAT THE DOCTOR ORDERED. HOMES FEATURES HARDWOOD FLOORS, CUSTOM BUILT CABINETS AND CROWN MOLDING. THIS NICE LARGE FRONT OR BACK DECK WILL GIVE THE MUCH NEEDED COZINESS ON THE COOL WINTER NIGHTS AFTER HANGING OUT BY THE FIRE PIT ROASTING MARSHMALLOWS. TONS OF TREES FOR THE ENO TO HANG AND WATCH THE STARS. DON'T FORGET THE GREAT EAT IN KITCHEN WITH DOUBLE DOORS THAT OPEN TO LET THE FRESH AIR IN. MASTER BEDROOM IS OVER-SIZED WITH WALK IN CLOSET AND SPACIOUS MASTER BATH.THIS PROPERTY HAS ACCESS TO CLUB HOUSE, BARBECUE AREAS AS WELL AS LARGE POOL TO SPENT THE HOT SUMMER DAYS . THERES IS ALSO BOAT LAUNCH AND PICNIC AREA TO ENJOY LAKE LOGAN MARTIN ANYTIME . BUILDER WILL HAVE COMPLETE SHORTLY SO GIVE ME A CALL TODAY TO SET UP A SHOWING.
Home Details
Home Type
- Single Family
Est. Annual Taxes
- $334
Year Built
- 2016
Lot Details
- Few Trees
HOA Fees
- $6 Monthly HOA Fees
Home Design
- Home Under Construction
- Ridge Vents on the Roof
- Vinyl Siding
- Concrete Block And Stucco Construction
Interior Spaces
- 1,289 Sq Ft Home
- 1-Story Property
- Crown Molding
- Smooth Ceilings
- Cathedral Ceiling
- Ceiling Fan
- Recessed Lighting
- French Doors
- Crawl Space
- Pull Down Stairs to Attic
Kitchen
- Electric Oven
- Electric Cooktop
- Stove
- Built-In Microwave
- Dishwasher
- Kitchen Island
- Laminate Countertops
Flooring
- Wood
- Carpet
Bedrooms and Bathrooms
- 2 Bedrooms
- 2 Full Bathrooms
- Split Vanities
- Bathtub and Shower Combination in Primary Bathroom
- Garden Bath
Laundry
- Laundry Room
- Laundry on main level
- Washer and Electric Dryer Hookup
Parking
- Garage on Main Level
- Driveway
Pool
- In Ground Pool
- Fence Around Pool
Outdoor Features
- Swimming Allowed
- Water Skiing Allowed
- Covered Deck
- Covered patio or porch
Utilities
- Heat Pump System
- Programmable Thermostat
- Electric Water Heater
- Septic Tank
Listing and Financial Details
- Tax Lot 1
- Assessor Parcel Number 11-01-12-0-000-192.000
Community Details
Overview
- $10 Other Monthly Fees
- Country Club Estates Association, Phone Number (205) 350-1245
Amenities
- Community Barbecue Grill
- Clubhouse
Recreation
- Community Boat Launch
- Marina
- Community Playground
- Community Pool
- Fishing
- Park
Ownership History
Purchase Details
Similar Homes in Talladega, AL
Home Values in the Area
Average Home Value in this Area
Purchase History
| Date | Buyer | Sale Price | Title Company |
|---|---|---|---|
| Leonard Kathy D | $93,500 | Obrien Michael A |
Property History
| Date | Event | Price | Change | Sq Ft Price |
|---|---|---|---|---|
| 10/12/2016 10/12/16 | Sold | $131,350 | +1.8% | $102 / Sq Ft |
| 08/18/2016 08/18/16 | Pending | -- | -- | -- |
| 07/21/2016 07/21/16 | For Sale | $129,000 | -- | $100 / Sq Ft |
Tax History Compared to Growth
Tax History
| Year | Tax Paid | Tax Assessment Tax Assessment Total Assessment is a certain percentage of the fair market value that is determined by local assessors to be the total taxable value of land and additions on the property. | Land | Improvement |
|---|---|---|---|---|
| 2024 | $334 | $13,060 | $230 | $12,830 |
| 2023 | $334 | $13,060 | $230 | $12,830 |
| 2022 | $284 | $11,330 | $230 | $11,100 |
| 2021 | $266 | $10,700 | $230 | $10,470 |
| 2020 | $266 | $10,720 | $0 | $0 |
| 2019 | $266 | $10,720 | $0 | $0 |
| 2018 | $270 | $9,320 | $0 | $0 |
| 2017 | $540 | $9,320 | $0 | $0 |
| 2016 | $13 | $460 | $0 | $0 |
| 2015 | $13 | $460 | $0 | $0 |
| 2014 | $13 | $460 | $0 | $0 |
| 2013 | -- | $460 | $0 | $0 |
Agents Affiliated with this Home
-
Kay McKinney

Seller's Agent in 2016
Kay McKinney
eXp Realty, LLC Central
(256) 375-2710
90 Total Sales
Map
Source: Greater Alabama MLS
MLS Number: 757977
APN: 11-01-12-0-000-192.000
- 268 S Lakeshore Dr
- 000 Ridgeway Cir Unit 117, 118, 119
- 0 Shady Grove Rd Unit 58 21411537
- 145 N Lakeshore Dr
- 140 S Lake Shore Dr
- 0 Crestwood Rd Unit 116 1311025
- 00013 Shady Grove Rd Unit 13 & 14
- 0 River Bend Cir Unit 24 21413196
- lot 39 Forestdale Dr Unit 39
- lot 40 Forestdale Dr Unit 40
- 881 Ridgeway Cir
- 805 N Lakeshore Dr
- 12 River Bend Cir Unit 12
- Lot 349 Canyon Dr Unit 349
- 395 Lakeland Hills Dr
- Lot 79 Pine Glen Rd Unit 79
- 0 Greenbriar Rd
- Lot 1 Lake Ridge Ln Unit 1
- 98 Stratford Rd Unit 98
- 0 Lake Ridge Point Unit 17
- 70 Ridgeway Cir
- 96 Ridgeway Cir
- 914 Ridgeway Cir Unit 34
- 238 Lakeshore Dr S
- 268 Lake Shore Dr
- 288 S Lakeshore Dr
- 244 S Lakeshore Dr
- 640 Lakeside Dr
- 314 S Lakeshore Dr
- 222 S Lakeshore Dr
- 314 S Lake Shore Dr
- 340 S Lakeshore Dr
- 267 Lakewood Dr
- 370 Lakeside Dr
- 0 Lakewood Dr Unit 153 154 155 1355009
- 0 Lakewood Dr Unit 157 1330678
- 0 Lakewood Dr Unit 148
- 370 S Lakeshore Dr
- 178 S Lakeshore Dr Unit 1
